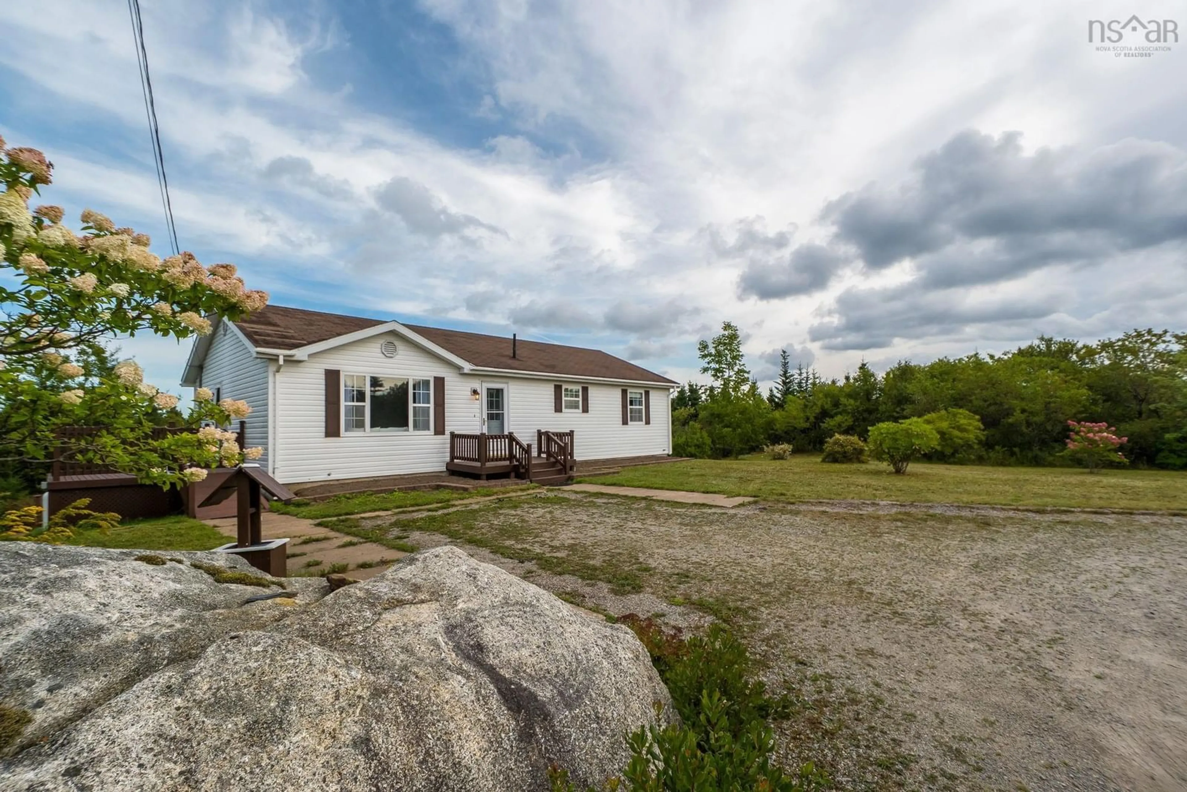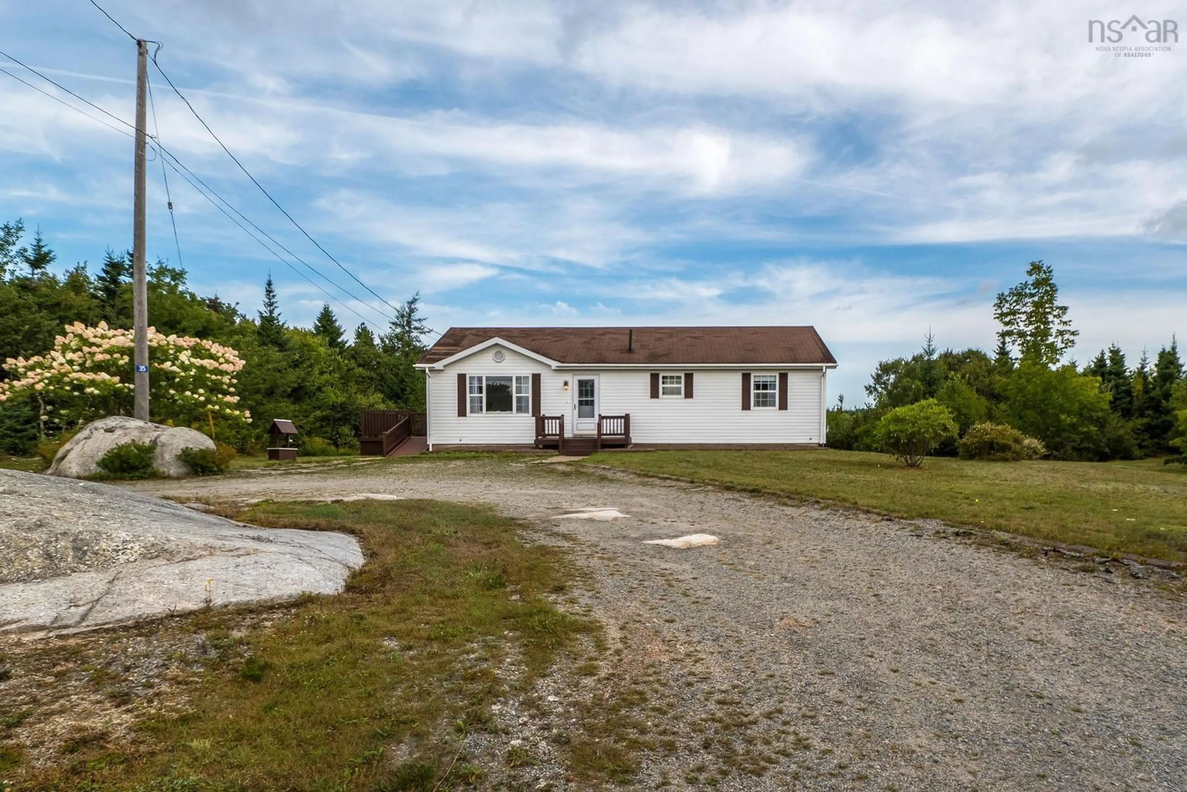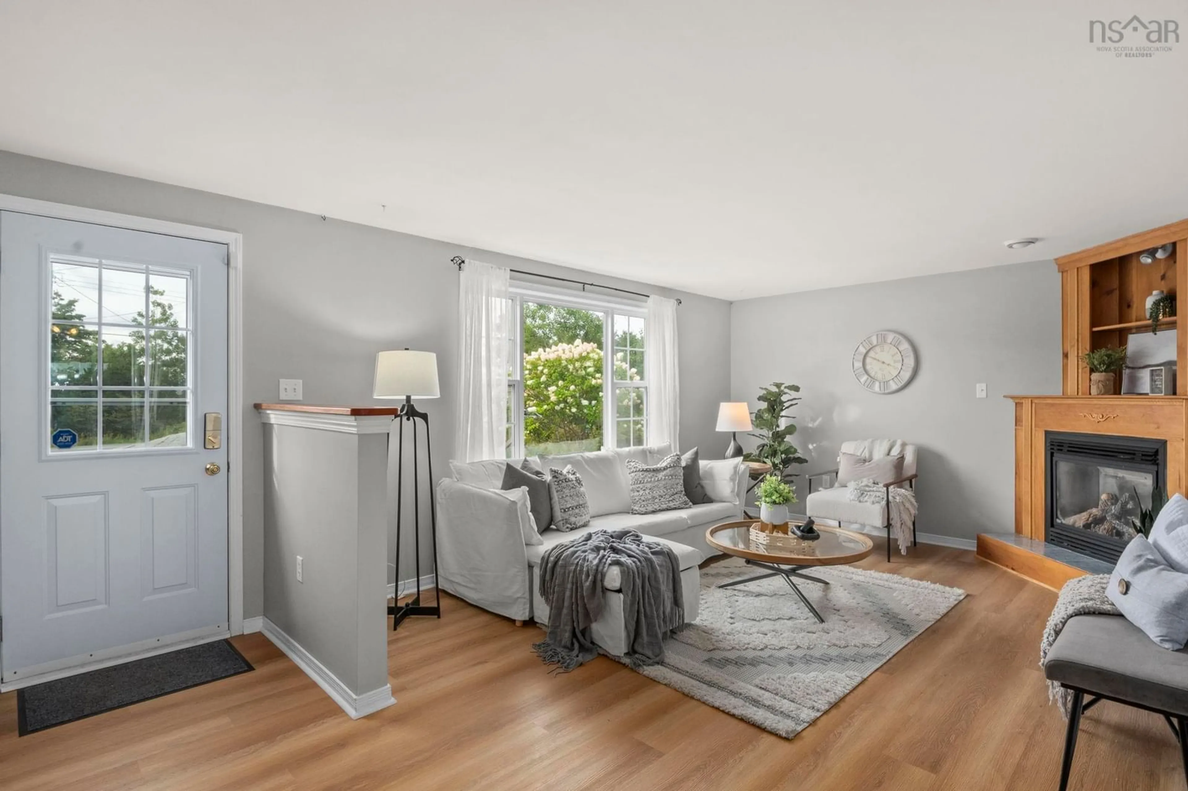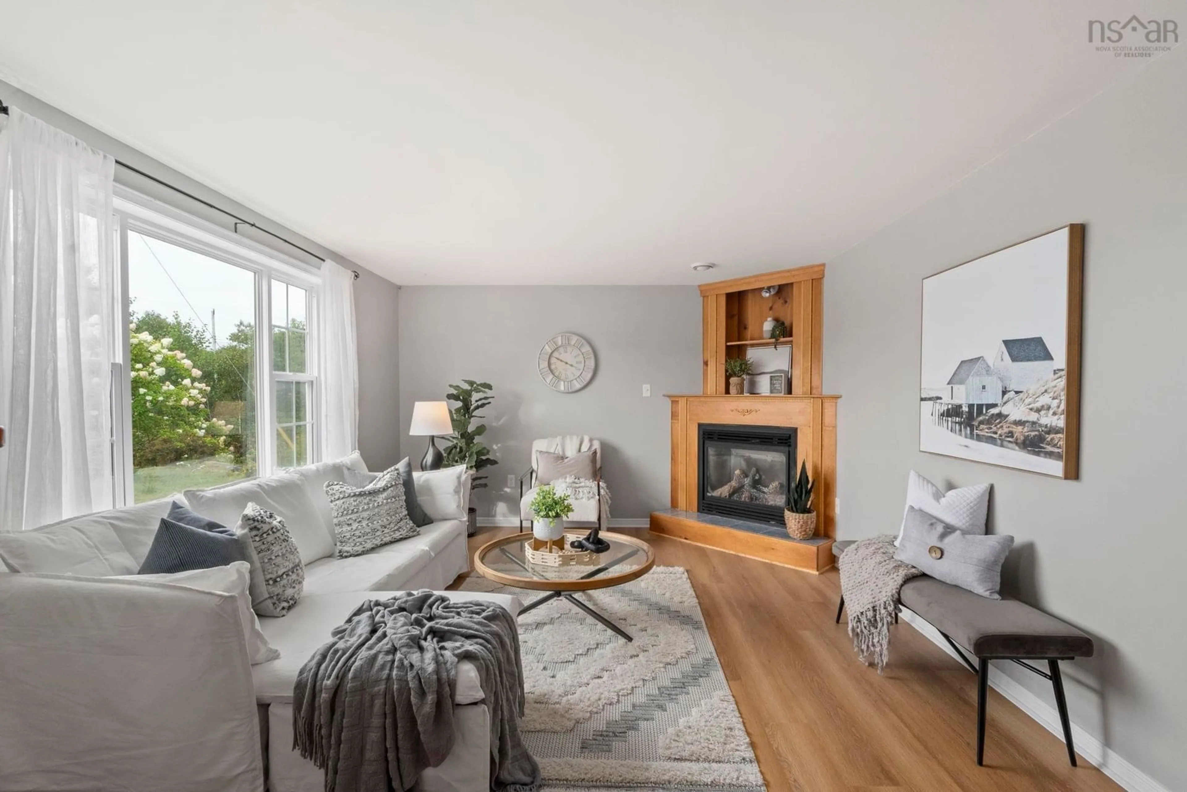35 Kelly Dr, Williamswood, Nova Scotia B3V 1E8
Contact us about this property
Highlights
Estimated valueThis is the price Wahi expects this property to sell for.
The calculation is powered by our Instant Home Value Estimate, which uses current market and property price trends to estimate your home’s value with a 90% accuracy rate.Not available
Price/Sqft$202/sqft
Monthly cost
Open Calculator
Description
Welcome to this charming bungalow-situated on an expansive 3/4 acre lot in a peaceful subdivision, only 25 minutes from the city! Featuring 3 bedrooms (2 up and 1 down) 2 full bathrooms, one of which is a private ensuite. This home offers comfort, convenience, and plenty of room to grow. Enjoy cozy evenings in the living room with a propane fireplace, and effortless cooking in the spacious kitchen with peninsula, a pantry and appliances are included. This home also boasts brand new flooring on the majority of the main floor, and is freshly painted throughout. Create your green house, catio or just another space to unwind in the sunroom just off the dining room. Step outside and take advantage of the incredible surroundings. With a circular driveway you have ample parking for guests and family. A vibrant, landscaped yard bursting with life, featuring lush planters, apple trees, cedars, willow and more. The garden is further enhanced by blooming lilacs, rhododendrons, and forsythia, offering seasonal colour and natural beauty year-round. Within walking distance to Sambro Elementary, Mishoos Takeout, and NSLC! Enjoy attractions nearby like the government wharf, local swimming holes, and the iconic Crystal Crescent Beach. This location perfectly blends peaceful, nature-filled living with convenient access to amenities. Don’t miss your opportunity to live in this family-friendly, quiet neighbourhood, away from traffic yet close to everything you need.
Property Details
Interior
Features
Lower Level Floor
OTHER
18.6 x 11.10Storage
3.10 x 3.10Rec Room
23.7 x 15.6Storage
7.4 x 3.5Property History
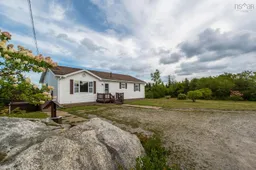 43
43
