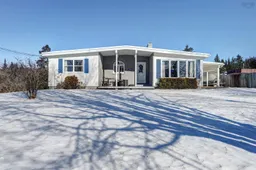Welcome to 310 Terence Bay Road, this 3 bedroom 2 bath bungalow is absolutely exceptional, built in 1977 by the present owners, with an unbelievable pride of ownership that is evident from the moment you walk through the front door, through the entire home, both levels and including the very well kept yard and grounds. Walk in the front door to be welcomed by a cozy living room with large window for all natural lighting, to the beautiful kitchen with updated cupboards and open to the large dining room, with deck door to large back deck for summer bbqs and entertainment. Barn doors accent this area to the main hallway where you will find three bedrooms and a large 3 piece bath with new shower from Beautiful baths. Primary bedroom is on the front of the home. Lower level welcomes a bar area with included fridge, utility room with furnace, boiler, water softener and indoor oil tank, storage room with air exchanger and extra shelving and a three piece bath. The grounds are impeccable and bonus with the detached garage, and shed. Primary heat source is Oil baseboard, however owners use the furnace, and 2 heat pumps (One is up on the main floor and one is downstairs) They are so proud of this home, one owner, one family have raised their family with love here!
Inclusions: Electric Cooktop, Electric Oven, Dishwasher, Dryer, Washer, Freezer - Chest, Refrigerator
 50
50


