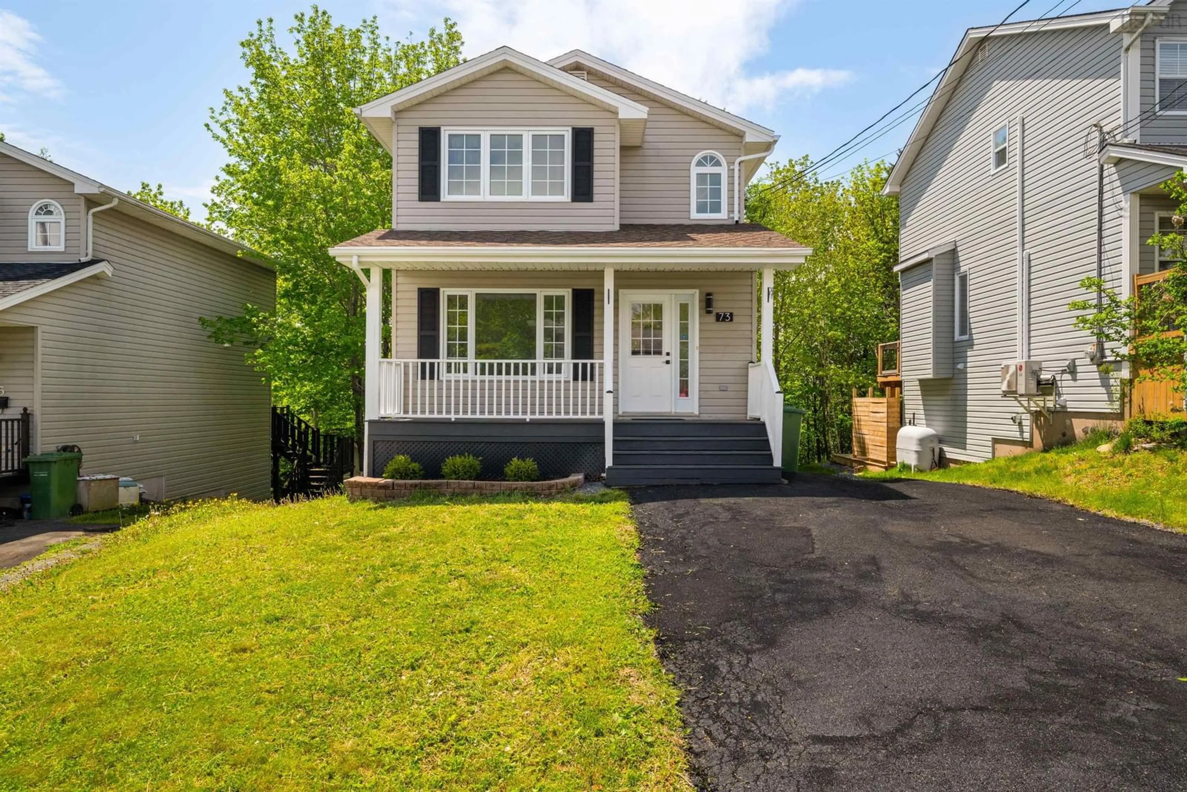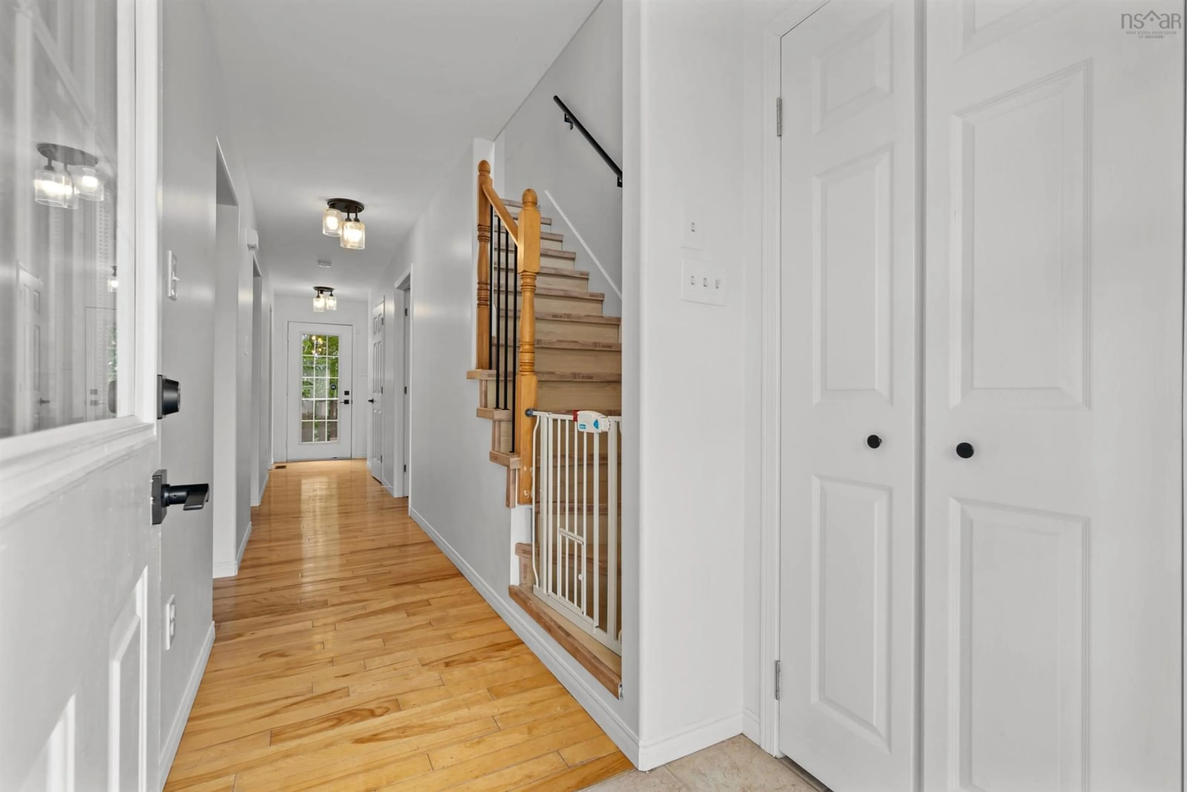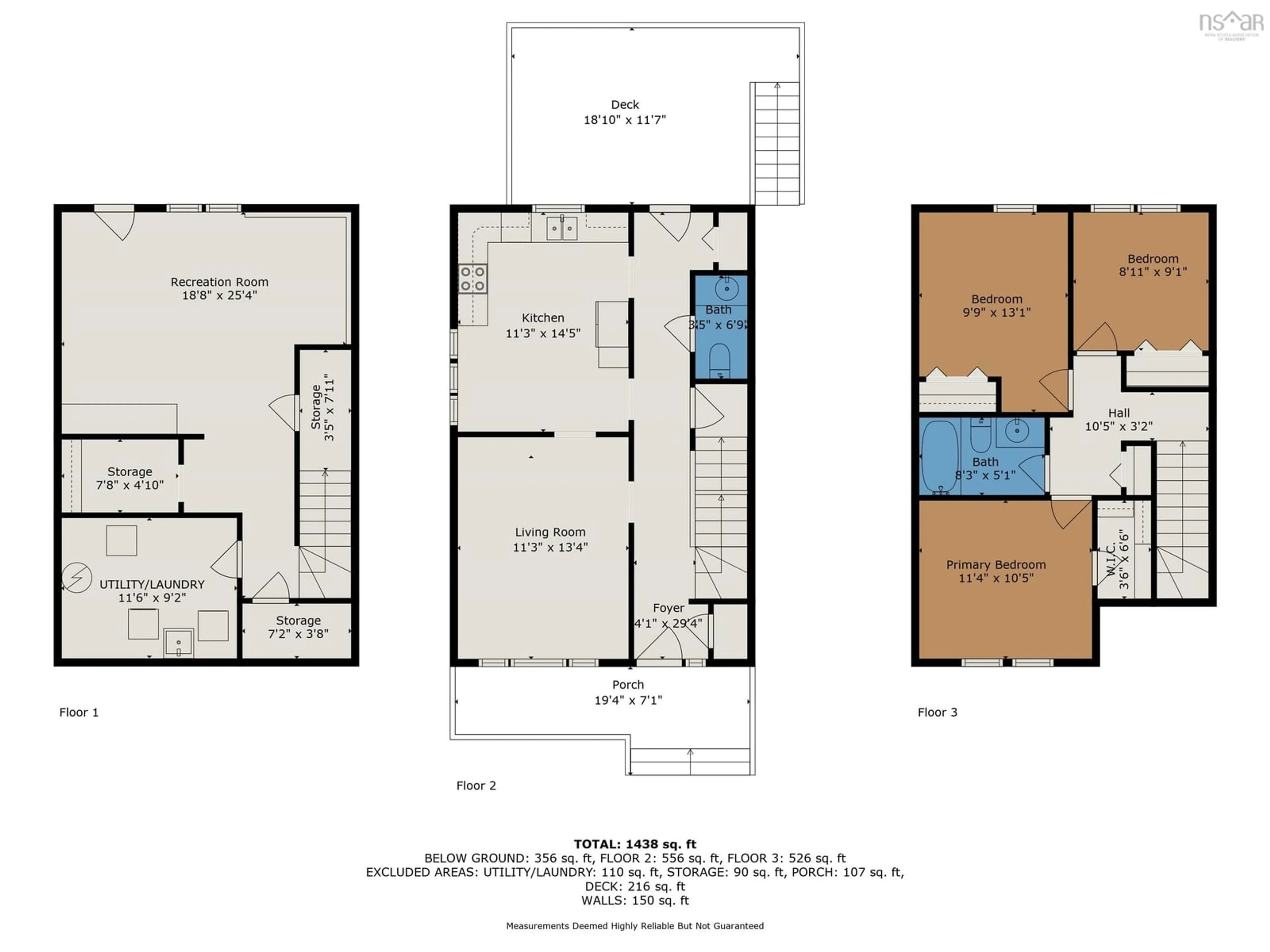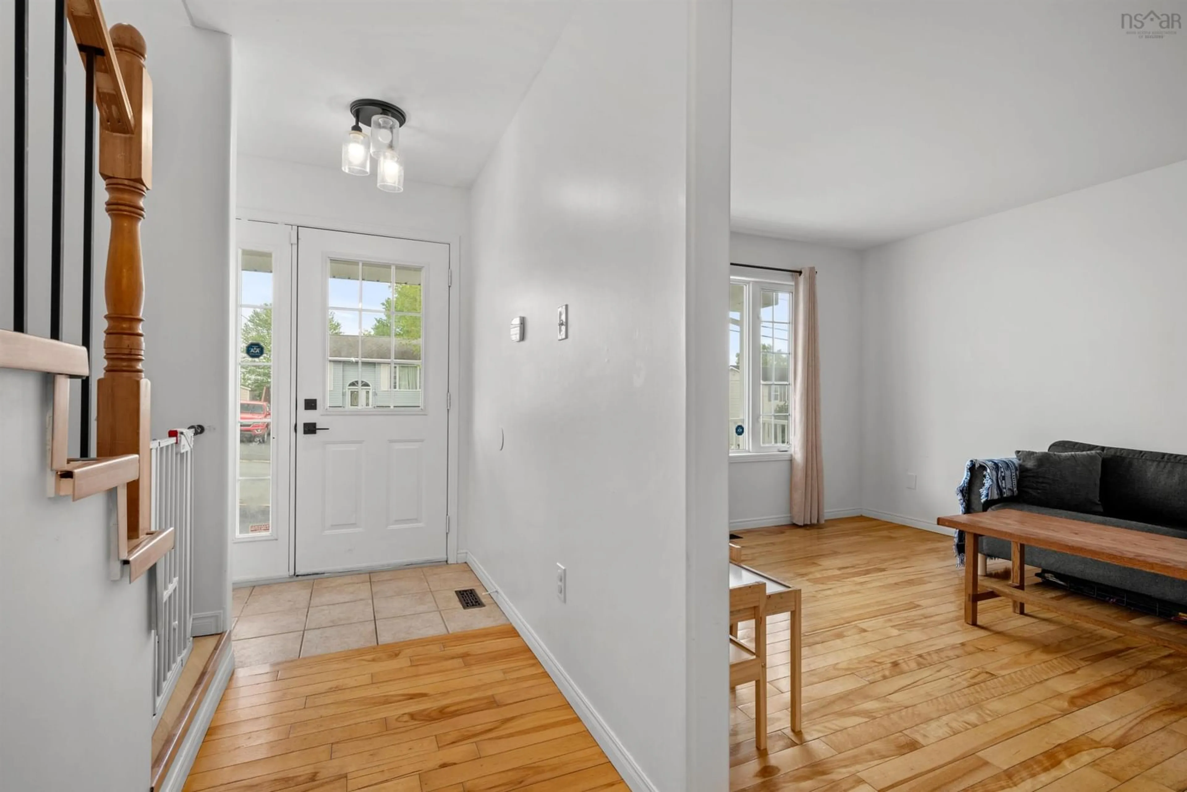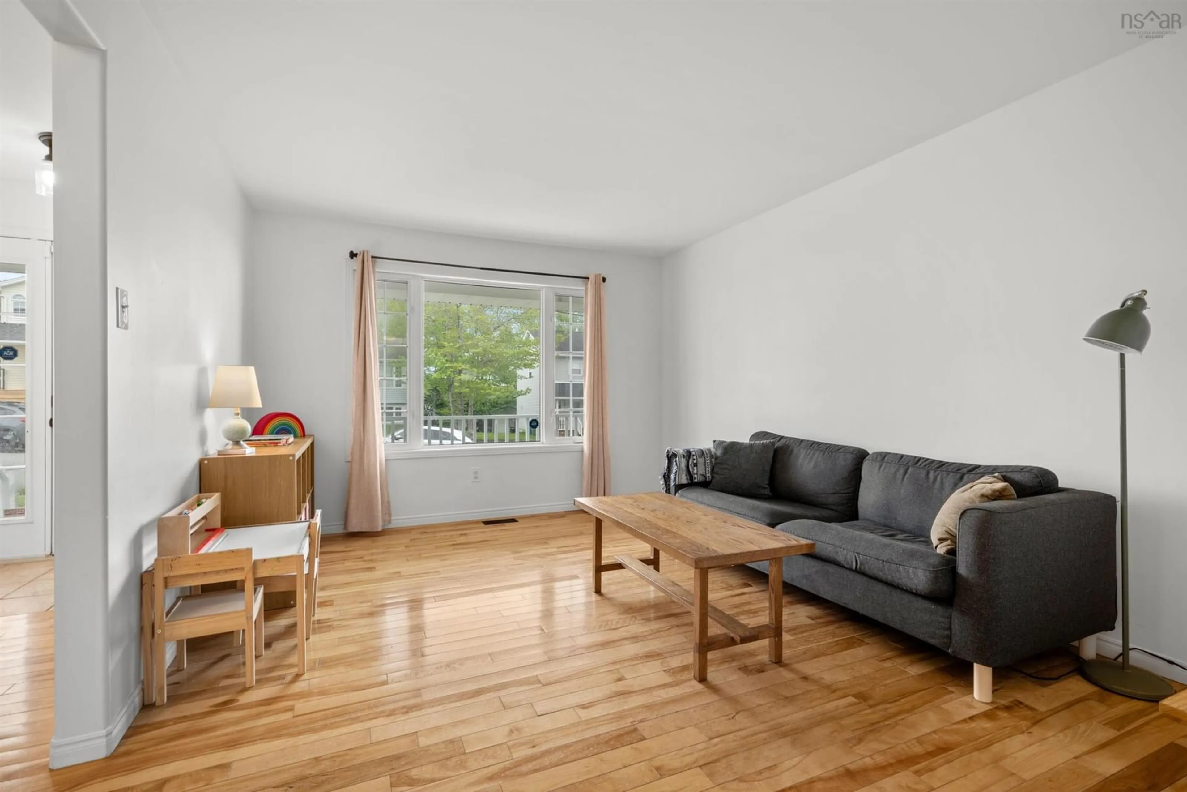73 Madeira Crescent, Dartmouth, Nova Scotia B2W 6G8
Contact us about this property
Highlights
Estimated valueThis is the price Wahi expects this property to sell for.
The calculation is powered by our Instant Home Value Estimate, which uses current market and property price trends to estimate your home’s value with a 90% accuracy rate.Not available
Price/Sqft$304/sqft
Monthly cost
Open Calculator
Description
A new place to call home! This lovely 2 storey sits on a quiet street in Forest Hills & is move in ready. A covered front verandah welcomes you & is one of two areas to sit & enjoy the outdoors. Inside you'll find a spacious hallway leading to the living room, dine in kitchen, powder room & rear deck. Hardwood flooring flows throughout the main level except the front & rear foyers which have tile. A bright living room, spacious kitchen/diner features plenty of counters & storage & stainless steel appliances. Upstairs you'll find 3 great bedrooms & family bathroom with skylight - all bedrooms feature new laminate flooring as well as the staircase accessing the upper level. The basement has a finished family room with exterior door, laminate flooring, storage room, & furnace room. Updated light fixtures, cover plates, doorknobs, vents and faucets. All carpet removed and new laminate flooring installed in 2024. Oil tank is 2024.
Property Details
Interior
Features
Main Floor Floor
Foyer
3.8 x 29Living Room
11.4 x 14.3Eat In Kitchen
11.7 x 14.5Bath 1
3.2 x 6.9Exterior
Features
Property History
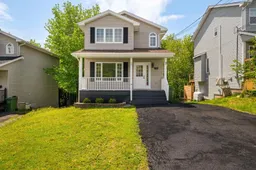 43
43
