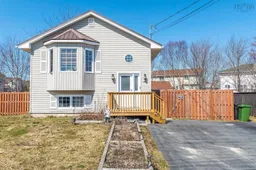Welcome to 71 Sovereign Crescent, a beautifully designed split-level home that blends comfort with contemporary amenities. Upon entry, you're welcomed into a spacious living room featuring gleaming hardwood floors and a large bay window that fills the space with natural light. The home is equipped with a ductless heat pump for efficient climate control year-round. The main level boasts stunning vaulted ceilings and a convenient half bath. The chef?s kitchen is a standout, featuring stylish grey cabinetry, a functional peninsula, stainless steel appliances, a spacious pantry, and brand-new lighting. Adjacent to the kitchen, the dining area is enhanced by an additional bay window and patio doors leading to the back deck. The fully fenced backyard is perfect for children and pets and includes a wired 18? x 24? utility or hobby shed with endless potential. Downstairs, the lower level offers three well-appointed bedrooms, including a primary suite with a walk-in closet. This level also features a newly renovated main bath, laundry area, and ample storage. Additional highlights include a paved driveway, an extra garden shed, new doorsteps and landing, updated light switches and outlets, rough-ins for a security system and central vacuum, a durable metal roof, new patio doors and front door, and a new hot water tank. Nestled on quiet street just minutes from shopping, recreation, parks, schools, highways, professional services, and 12 Wing Shearwater, this home is a must-see. Schedule your private viewing today!
 43
43


