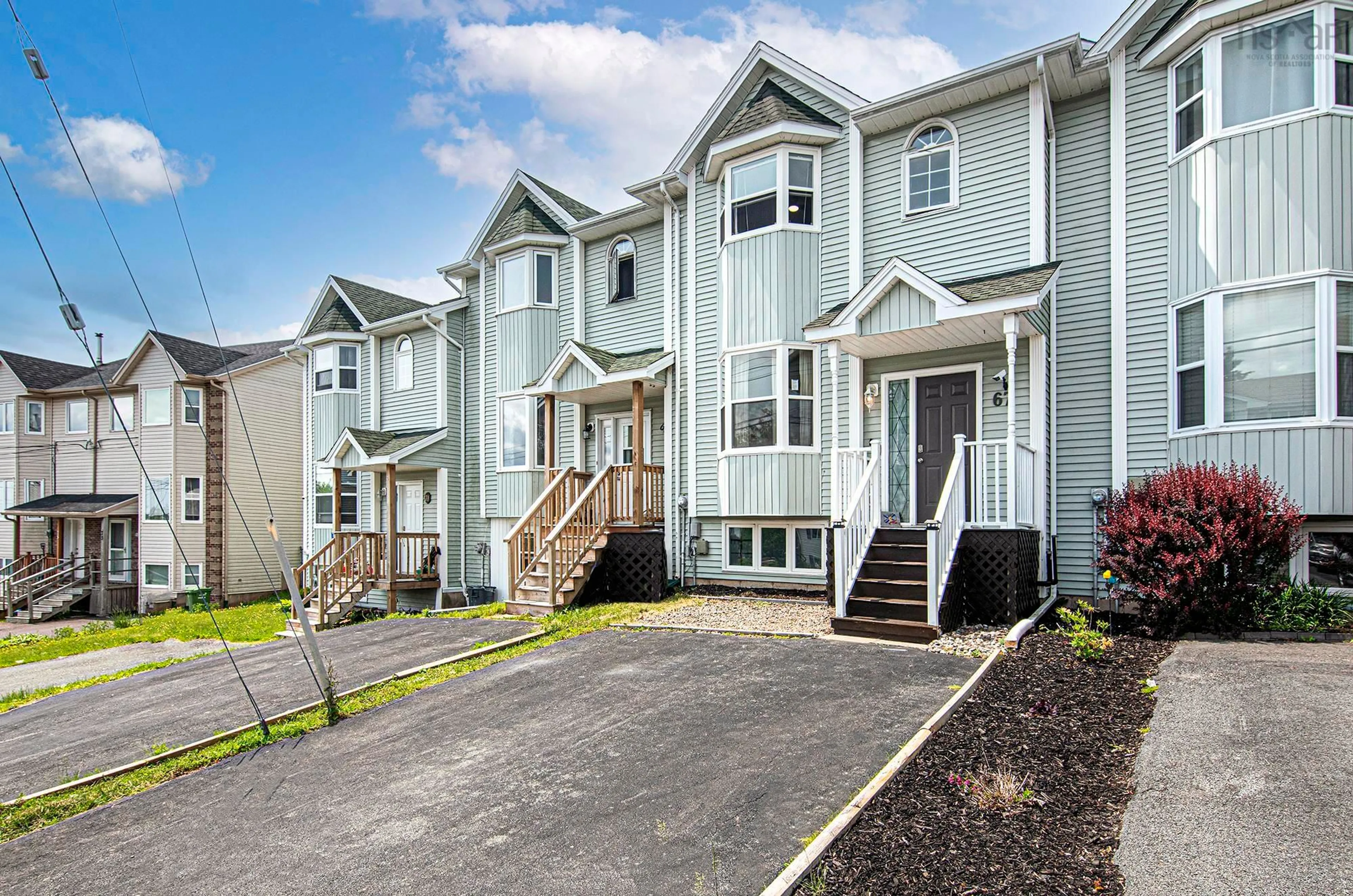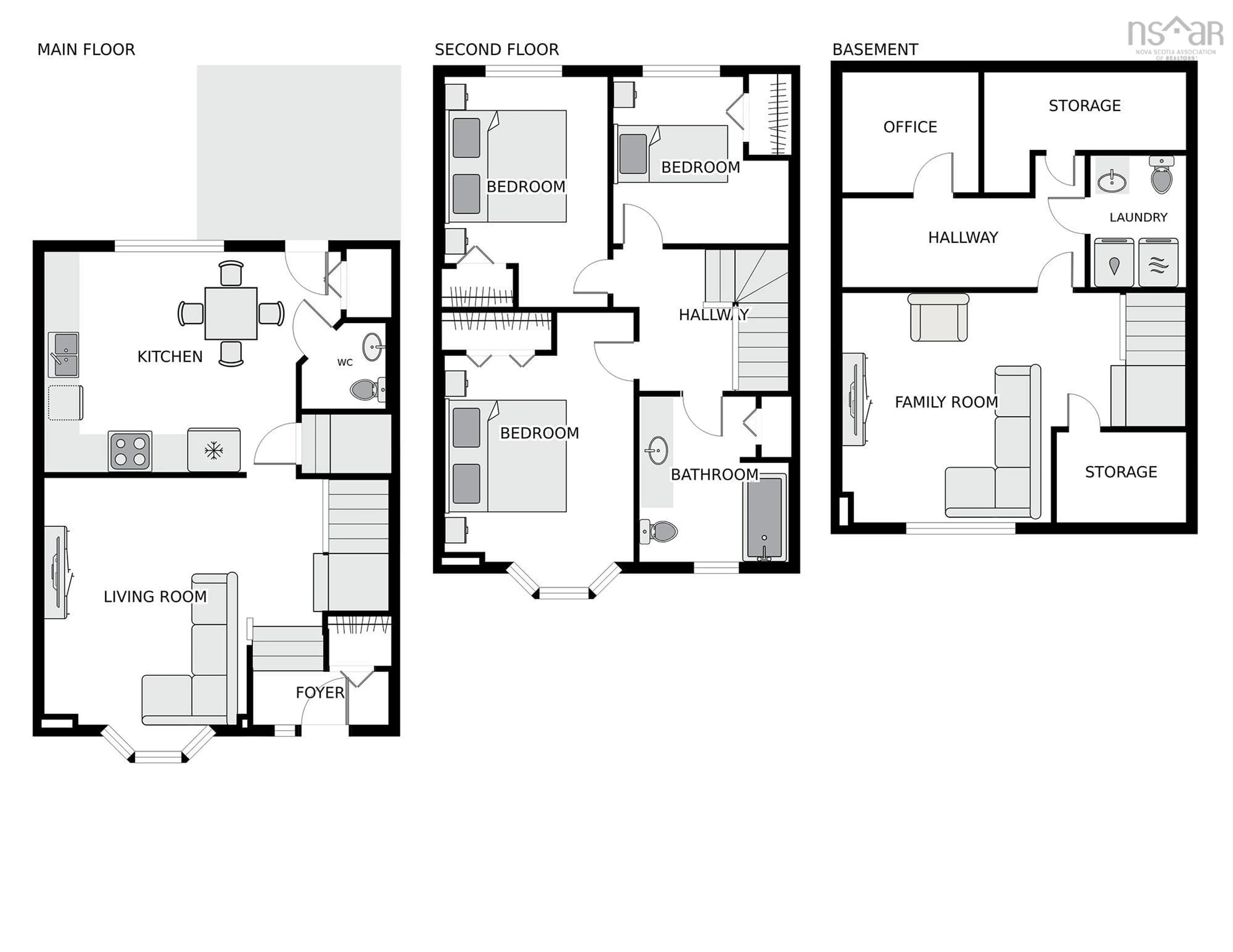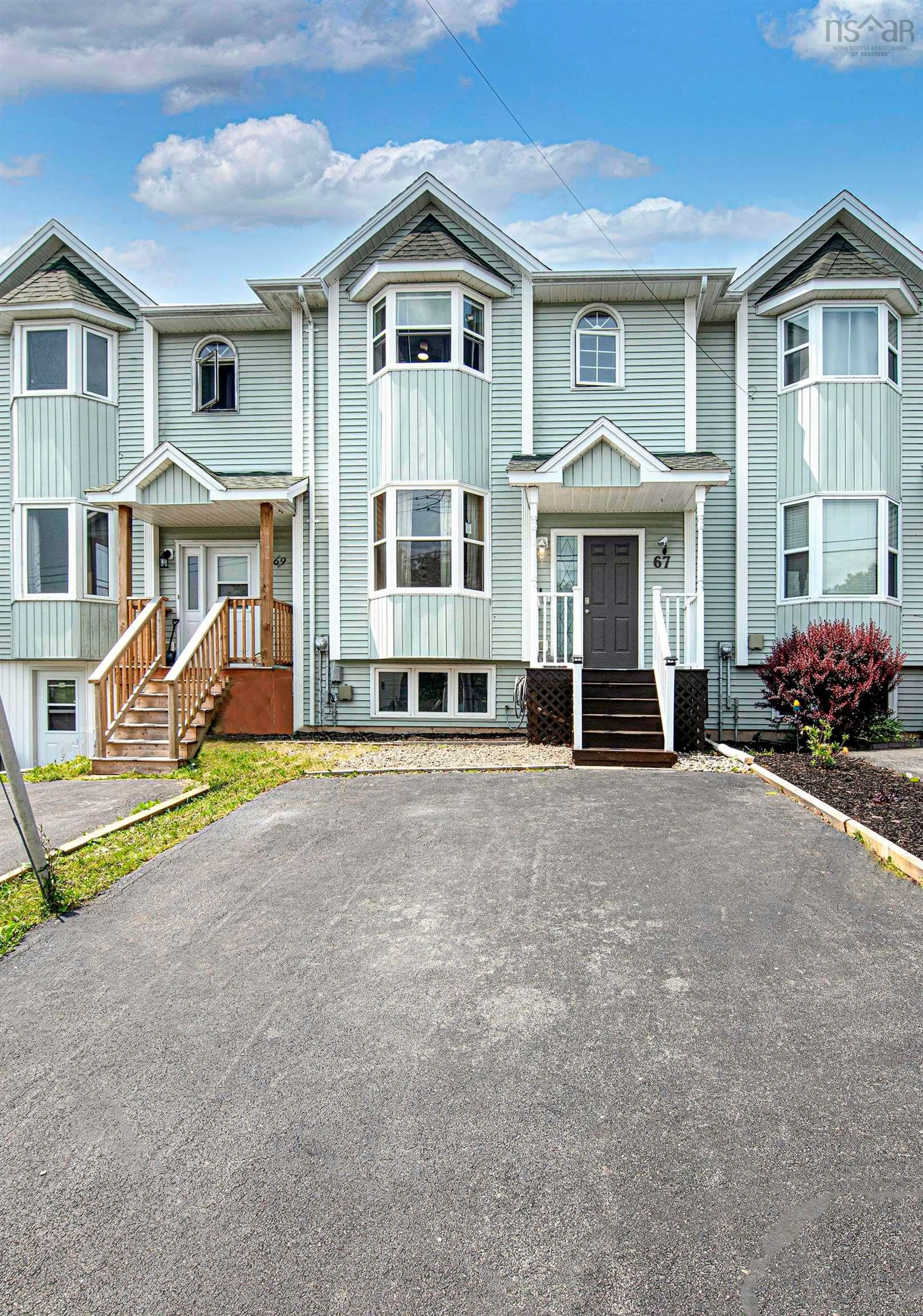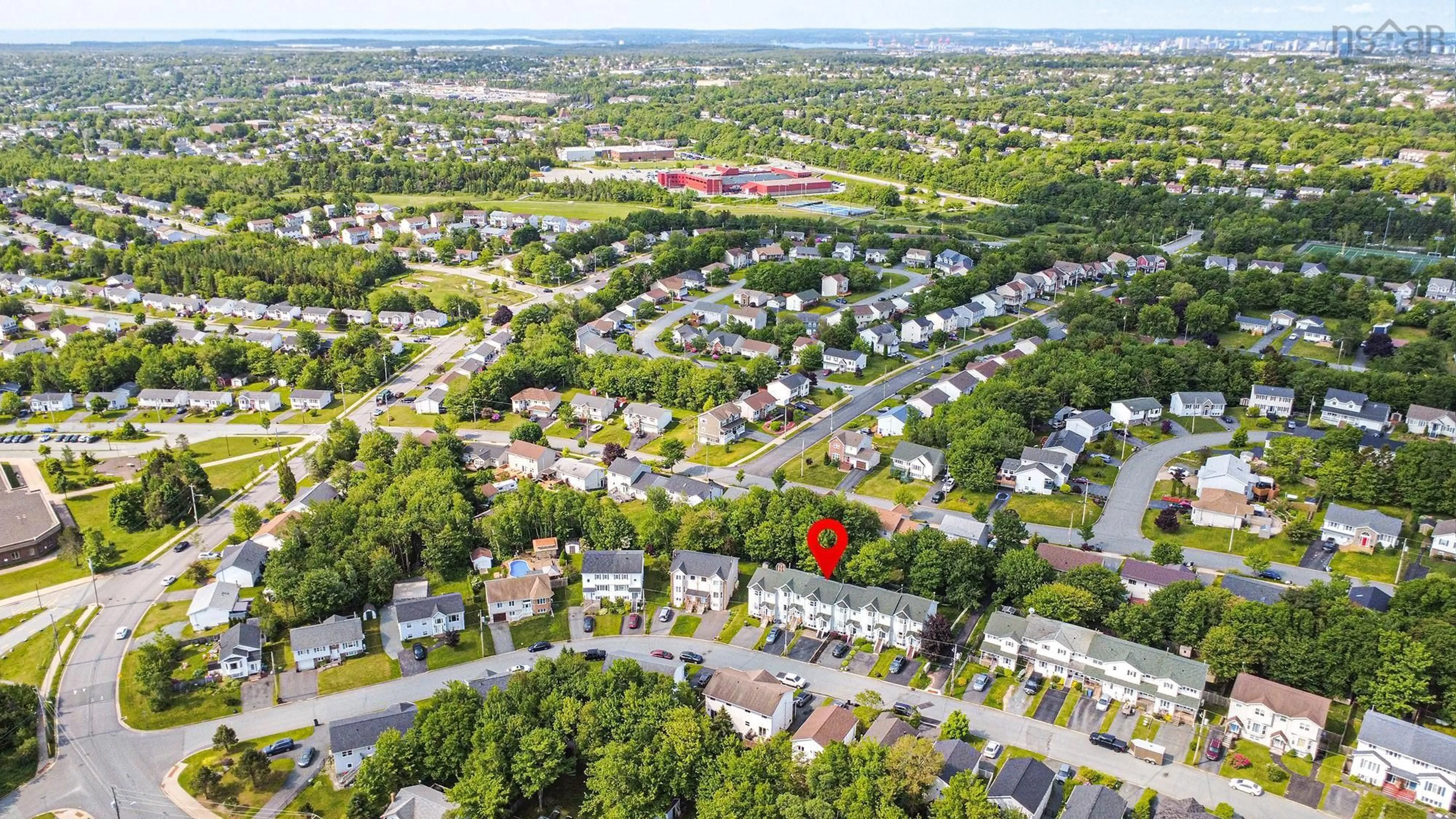67 Serocco Cres, Westphal, Nova Scotia B2W 6G5
Contact us about this property
Highlights
Estimated ValueThis is the price Wahi expects this property to sell for.
The calculation is powered by our Instant Home Value Estimate, which uses current market and property price trends to estimate your home’s value with a 90% accuracy rate.Not available
Price/Sqft$300/sqft
Est. Mortgage$1,928/mo
Tax Amount ()-
Days On Market2 days
Description
Looking for your first home or a smart investment? Don't miss this spacious freehold townhouse located in a family-friendly neighbourhood with everything you need right at your doorstep. This 2 storey home with a finished basement offers room for the whole family to spread out and enjoy. Step into the sun filled living room with hardwood flooring, and gather for meals in the bright eat-in kitchen featuring ample cabinetry, generous counter space, and large pantry. From the kitchen, walk out to your back deck, the perfect spot for morning coffee while watching kids or pets play in the fully fenced backyard. Upstairs you'll find three carpet-free bedrooms, all generous in size, and a spacious 4 piece bath. Every level has a bathroom, even the basement features it's own 2 piece bath combined with laundry. The lower level also offers a cozy family room, office/den, storage and utility room, ideal for growing families or remote work. Many features and upgrades, such as double paved driveway, roof (2017), hot water tank (2108), new vinyl flooring in kitchen and upstairs bedrooms, convenient location near parks, playgrounds, schools, public transit, shopping, easy access to the Highway, Cole Harbour Place, entertainment and dining. Don't wait, this move-in-ready home checks all the boxes for comfort, convenience and value. Book your showing and make 67 Serocco Crescent your new HOME today!
Upcoming Open House
Property Details
Interior
Features
Main Floor Floor
Living Room
15.9 x 13.9Eat In Kitchen
14.2 x 12.5Bath 1
4.9 x 4.7Foyer
7.1 x 3.2Exterior
Features
Parking
Garage spaces -
Garage type -
Total parking spaces 2
Property History
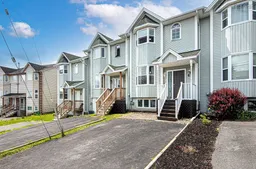 39
39
