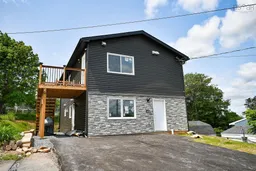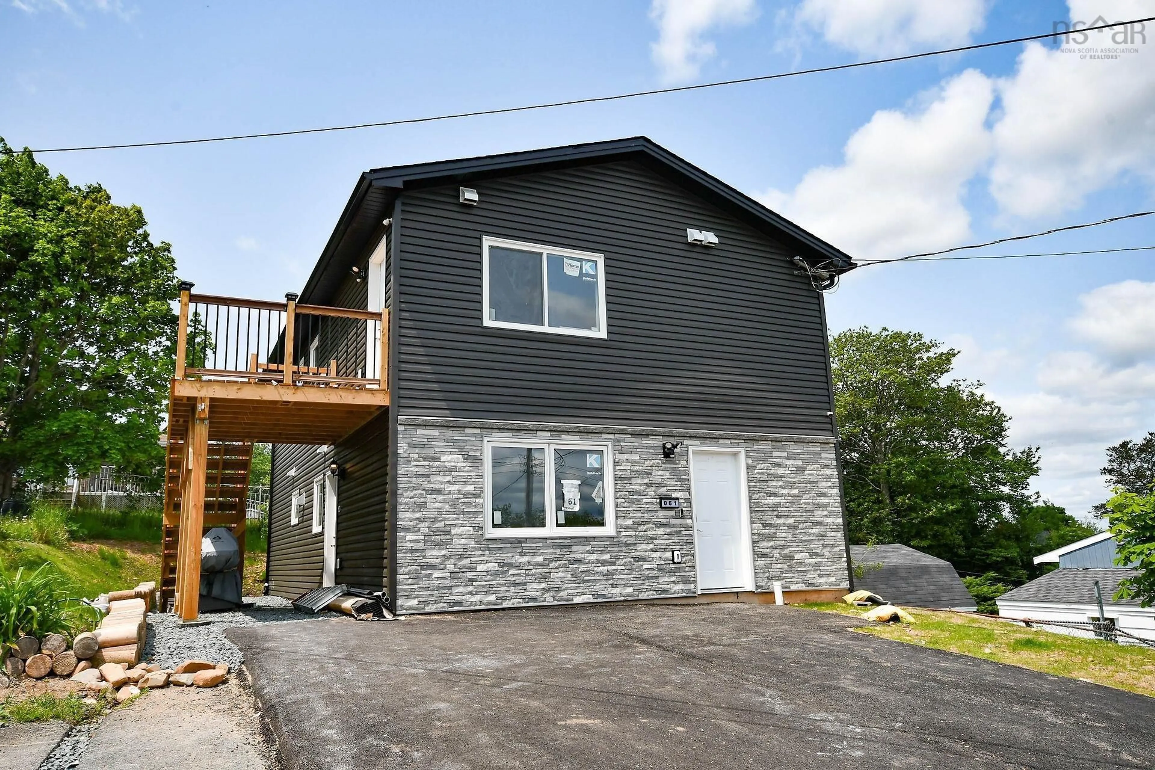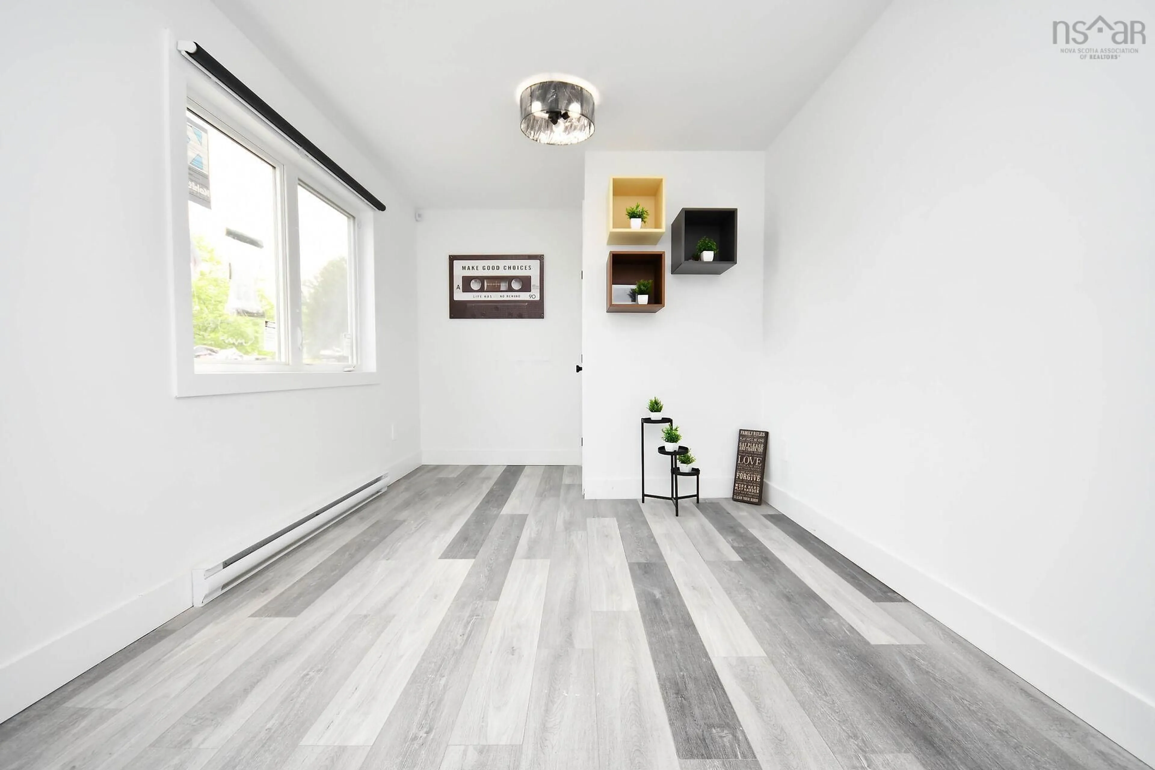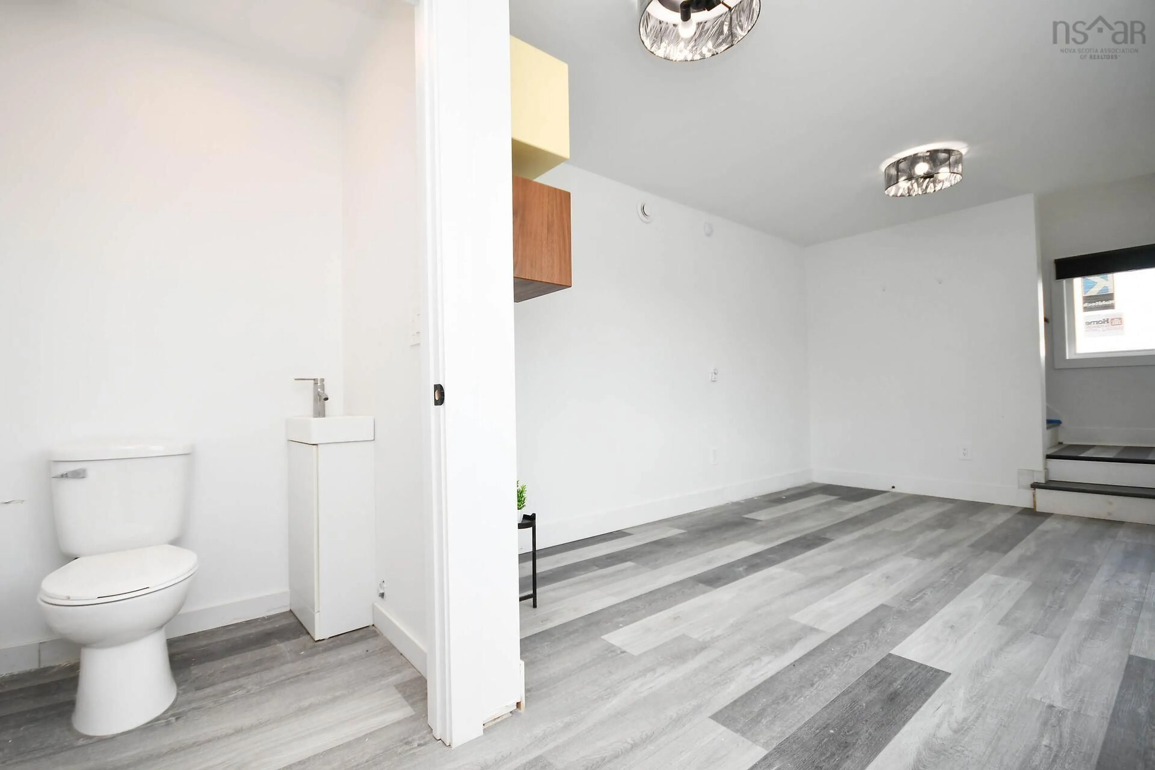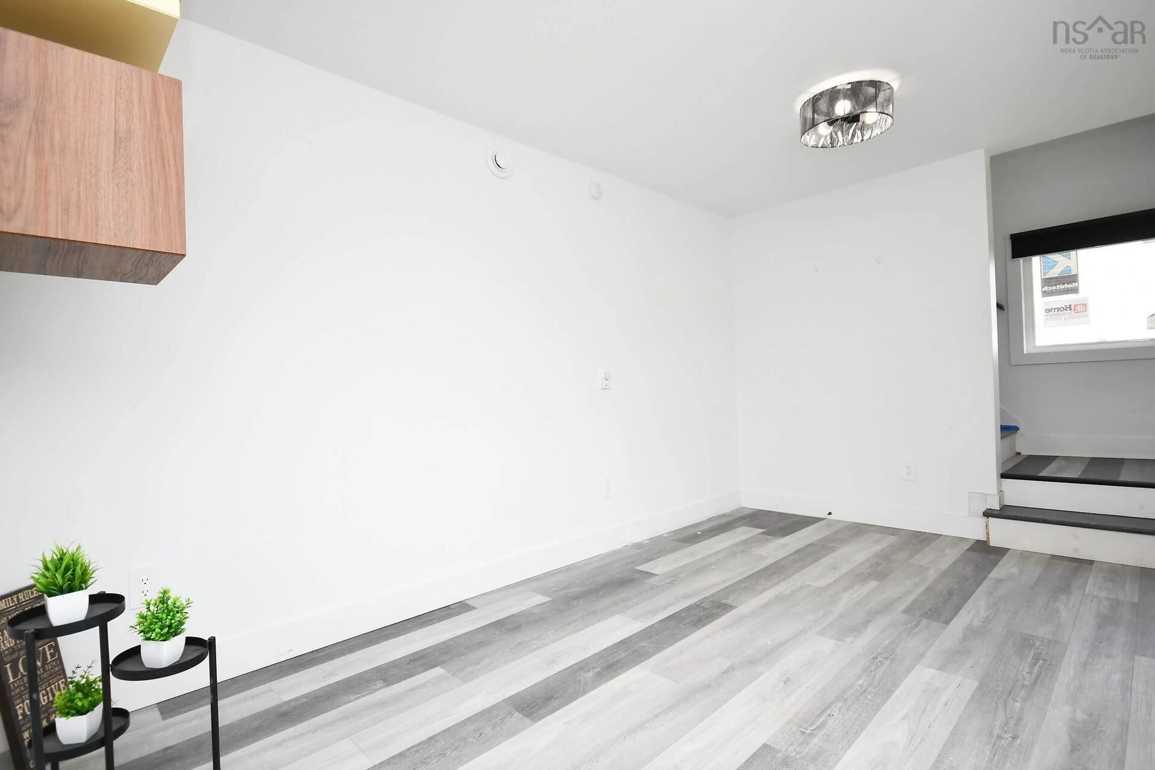61/63 Brian Dr, Dartmouth, Nova Scotia B2W 3N2
Contact us about this property
Highlights
Estimated valueThis is the price Wahi expects this property to sell for.
The calculation is powered by our Instant Home Value Estimate, which uses current market and property price trends to estimate your home’s value with a 90% accuracy rate.Not available
Price/Sqft-
Monthly cost
Open Calculator
Description
Check out this newly constructed income property in a sought-after neighborhood of Westphal Dartmouth making a great owner-occupied income property to help reduce mortgage costs(therefore increasing purchasing power for buyers) or for investors that are looking for a good solid cash-flow producing property in an area that is appreciating in value. Rents for the lower unit would be approx. $2500/M and the upper unit approx. $3000/M. This home features a 3-bedroom rental suite on the lower level with its own entrance and separate power meter/200 AMP service with newly installed heat pump. This carpet-FREE living space is bright and modern and will impress the pickiest of tenants. The main bath is a full 4 piece including tub and there is in-unit laundry here as well. This lower level has it’s own patio area and parking in the double paved driveway. The upper unit of the home features a living room area and powder room as soon as you walk into the space at the front of the home. Take the stairs up to the upper level and you will find a spacious kitchen with walkout to the large deck with spectacular views! There is another 3 bedrooms and 2 more full bathrooms – including ensuite bathroom off the primary bedroom. This carpet-FREE unit also features separate 200 AMP electrical service and bright modern décor. There is a laundry room on this level as well and newly installed heat pump. This home is just a couple of minute walk to major transit routes along Main Street and Forest Hills Parkway, Gateway Meat Market, Sobeys The 107 and amenities of Dartmouth and Dartmouth Crossing. Book your private viewing today!
Property Details
Interior
Features
Exterior
Features
Parking
Garage spaces -
Garage type -
Total parking spaces 2
Property History
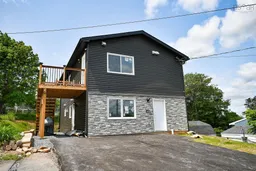 50
50