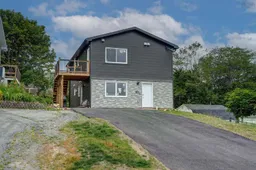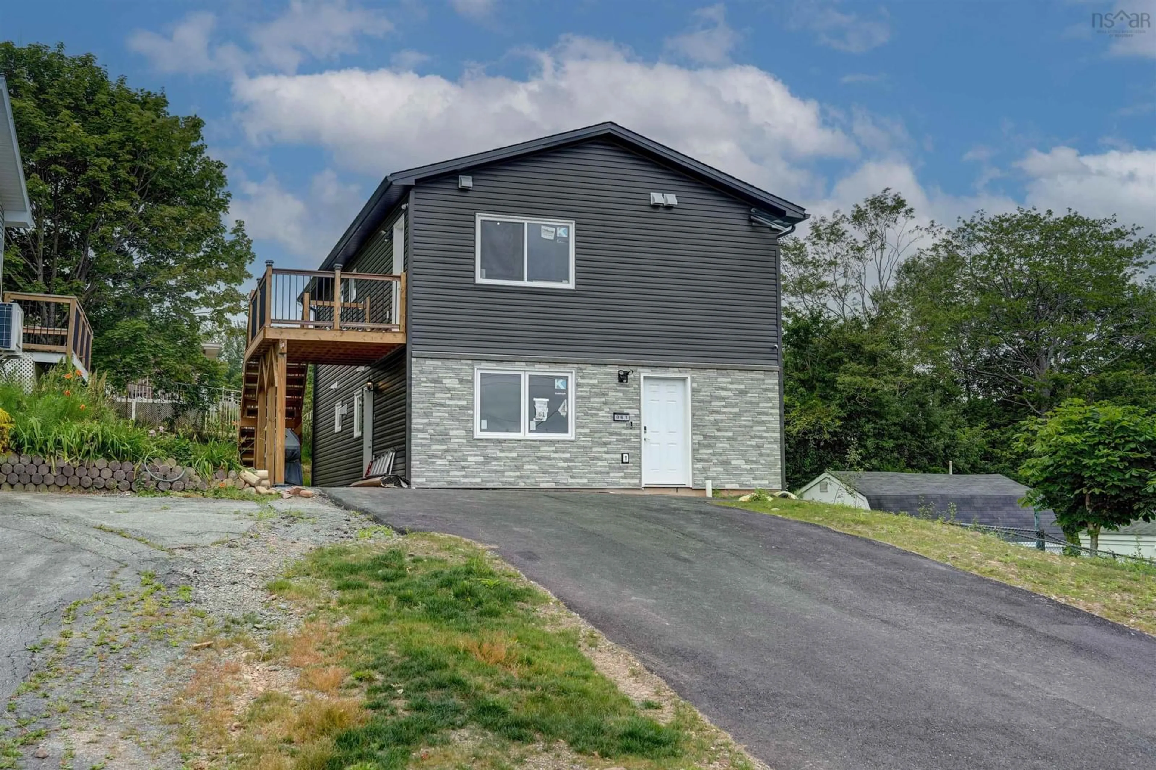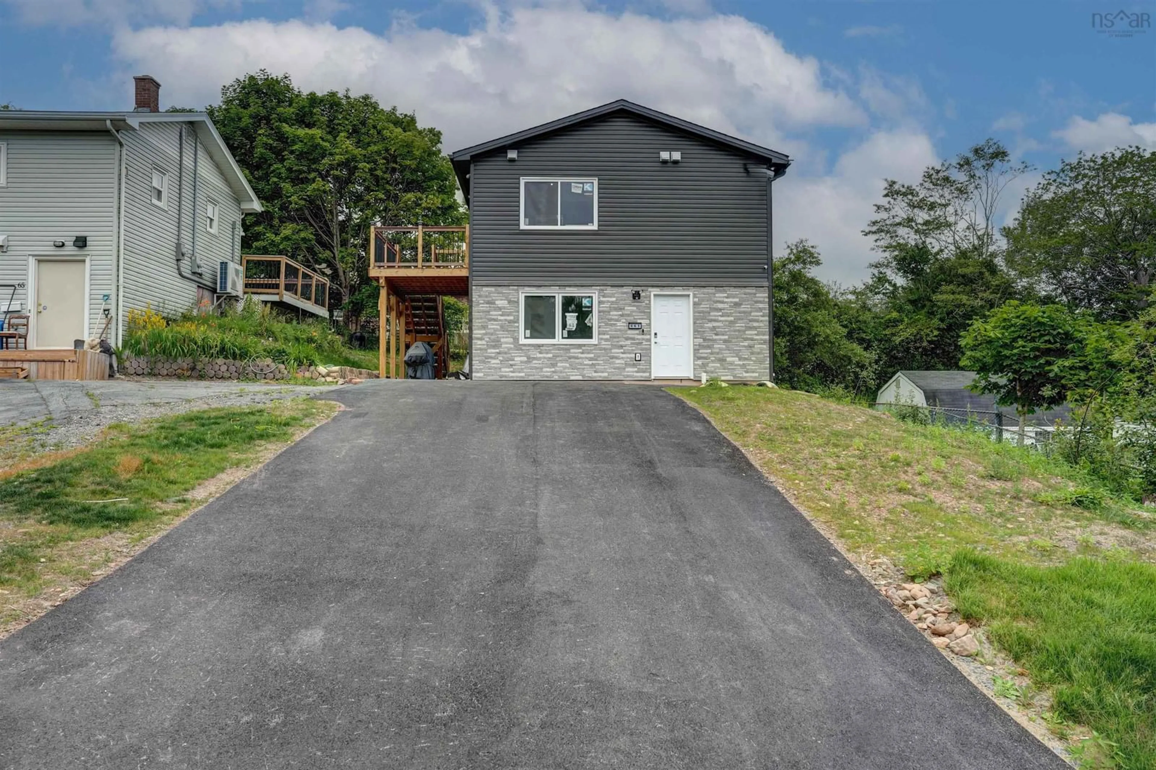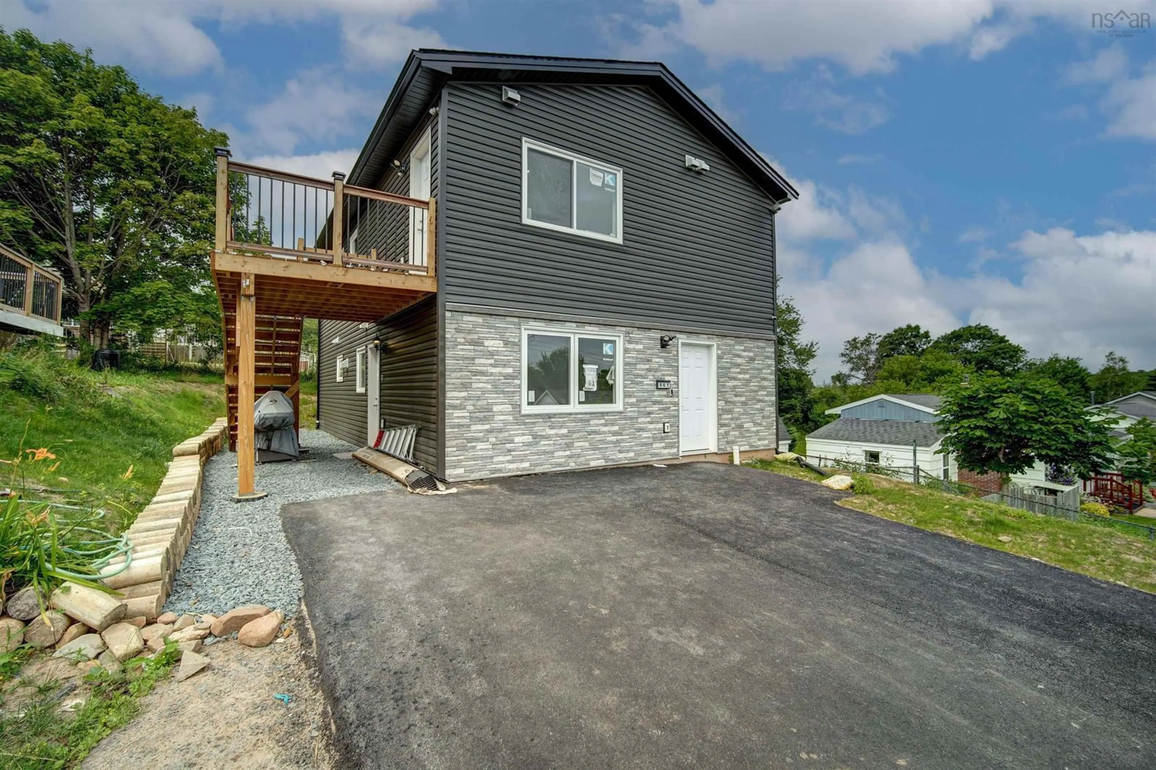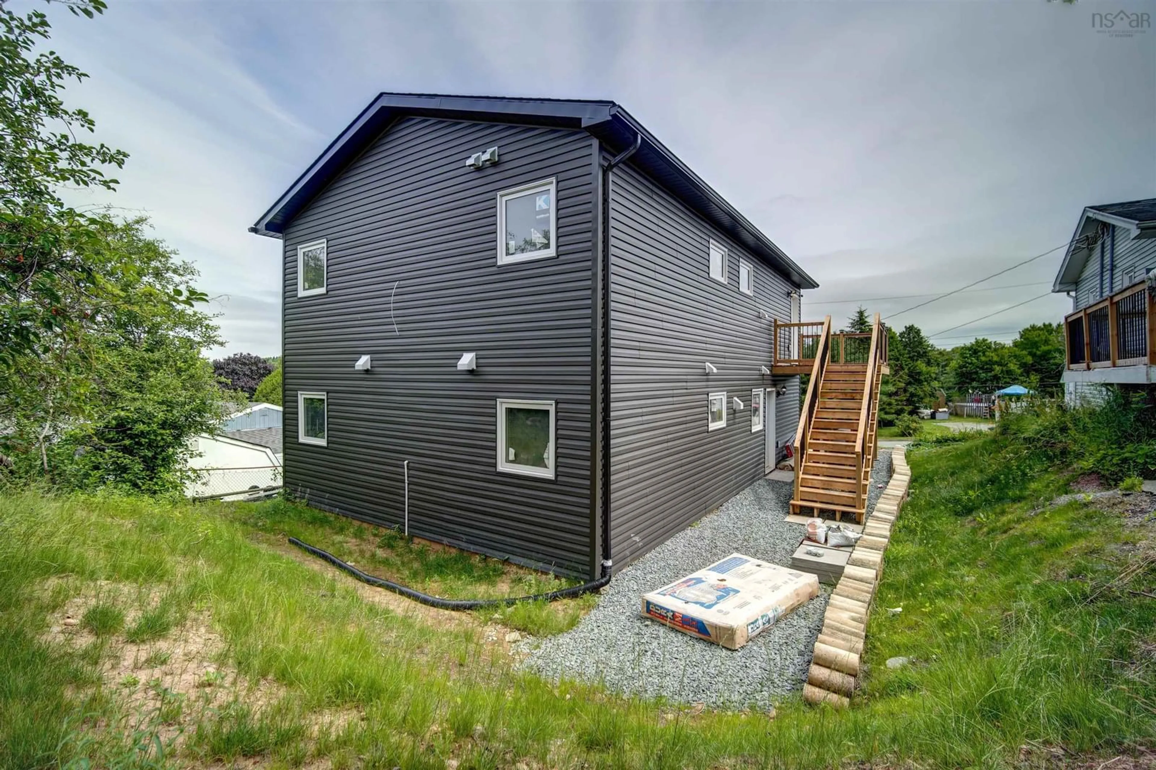61/63 Brian Dr, Dartmouth, Nova Scotia B2W 2N2
Contact us about this property
Highlights
Estimated valueThis is the price Wahi expects this property to sell for.
The calculation is powered by our Instant Home Value Estimate, which uses current market and property price trends to estimate your home’s value with a 90% accuracy rate.Not available
Price/Sqft-
Monthly cost
Open Calculator
Description
Don’t miss this newly constructed income property in a desirable Dartmouth neighborhood, perfect forowner-occupiers looking to offset mortgage costs or investors seeking a solid, cash-flowing asset in arapidly growing, high-demand location.The main unit welcomes you with a bright front living area and a convenient powder room, leading up to aspacious kitchen with walkout access to a large deck offering beautiful views. This level features threeadditional bedrooms, two full bathrooms, including a private ensuite, a dedicated laundry room, and stylishmodern finishes throughout. A newly installed heat pump provides efficient year-round comfort.The secondary unit is a bright, carpet-free three-bedroom suite with its own private entrance. It includesa full bathroom, in-unit laundry, a newly installed heat pump, and a private patio area with direct accessto the double paved driveway, ideal for attracting tenants.Each unit has its own civic number, power connection, and 200 AMP electrical panel for convenience andindependence.Located just minutes from major transit routes, shopping, parks, and all the amenities of Dartmouth andDartmouth Crossing, this is a fantastic opportunity. Book your showing today!
Property Details
Interior
Features
Exterior
Features
Parking
Garage spaces -
Garage type -
Total parking spaces 2
Property History
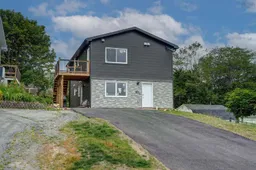 39
39