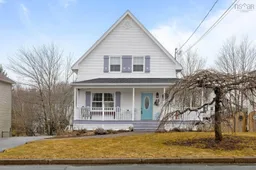Welcome to this immaculate home in the heart of family-friendly Forest Hills in Dartmouth. A community with excellent nearby schools, walking/biking trails, minutes to beaches and more. Thoughtfully updated and move-in ready, this stunning property offers exceptional versatility with a secondary suite, perfect for extended family or continued use as an income-generating unit. First time Buyers will appreciate the extra income generating potential with this fully approved short-term rental. Inside, you'll love the beautiful hardwood floors and the stunning hardwood staircase. The home features updated bathrooms, a bright and spacious main living space, and an extra-large primary suite for your comfort. The lower level offers even more flexibility, featuring a fourth bedroom, laundry, and a fully equipped secondary suite with its own kitchen, a gorgeous bathroom, private entrance, and a secluded outdoor seating area. Recent updates over the past two years include a lower level secondary suite, new deck, shed (12x16), hardwood stairs & second-floor hardwood flooring, lower-level windows and doors, a new patio door, and a stunning stone patio. Whether you're seeking a beautiful family home, an investor or looking to offset your mortgage with rental income, this is an opportunity you won’t want to miss! Book your private viewing today!
Inclusions: Stove, Dishwasher, Dryer, Washer, Range Hood, Refrigerator
 36
36


