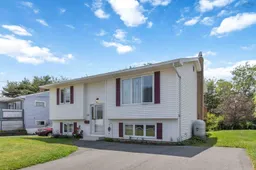Welcome to 24 Barbara Drive in Dartmouth! This warm and welcoming split-entry home has been lovingly cared for over the years, and it shows. Tucked away on a cul-de-sac, it features 3 comfortable bedrooms, 2 full bathrooms, and a bright, functional layout that's perfect for both everyday living and entertaining. Set on a generously sized lot, there's plenty of space to enjoy the outdoors. The backyard is ideal for kids, pets, or gardening, and the spacious back deck, just three years old, offers a perfect spot to relax with a coffee or host a summer BBQ. The paved driveway, also redone three years ago, adds to it's curb appeal. Inside, is filled with natural light and has a welcoming charm that immediately makes you feel at home. One standout feature is the gravity-fed oil stove - a fantastic and practical addition that brings cozy warmth and peace of mind, especially if the power ever goes out. This house isn't just move-in ready, it's the kind of place you look forward to coming home to. Located close to schools, shopping, parks, and all your day-to-day needs, it offers the perfect blend of quiet comfort and convenience. Whether you're starting out, settling in, or simply looking for a wonderful home in a great neighborhood, this one is a must see. Do yourself a favor, call your REALTOR® today and book your viewing.
Inclusions: Stove, Dryer, Washer, Microwave, Refrigerator
 27
27


