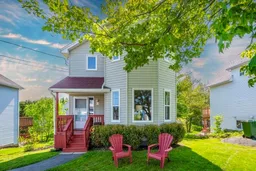Welcome to 21 Antares Court in Dartmouth—a charming family home nestled in a quiet, friendly neighbourhood. You'll love the peaceful surroundings and the convenience of being close to all essential amenities. Imagine unwinding beneath the beautiful, mature shade tree in the front yard—your own private oasis. Inside, the home features spacious, well-proportioned rooms throughout. The open-concept Living, Dining, and Kitchen areas (including a cozy Breakfast Nook) offer plenty of space for everyday living and entertaining. The Primary Bedroom is a true retreat with vaulted ceilings, a walk-in closet, and direct access to the large main bathroom, which is also accessible from the hallway for convenience of the other two bedrooms. The lower level includes a generous family room, a fourth bedroom (note: windows may not meet egress requirements), and a combined laundry/mudroom with walk-out access to the backyard. Outside, you’ll find a partially fenced yard with a dog run and a wired 16x12 shed featuring a loft for extra storage.This welcoming home offers comfort, space, and functionality—everything you need to make it your own!
Inclusions: Stove, Dishwasher, Dryer, Washer, Freezer, Refrigerator
 44
44


