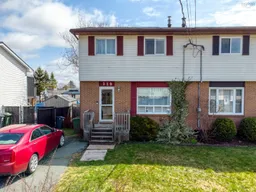Welcome to 119 Taranaki Drive, a charming two-level semi-detached home with a finished basement, perfectly situated in one of Dartmouth’s most desirable neighborhoods. This beautifully maintained property features three spacious bedrooms and two full bathrooms, offering ample space for families or first-time home buyers. The open-concept layout seamlessly connects the kitchen, dining area, creating a warm and inviting space that's ideal for everyday living and entertaining. The home boasts a durable brick exterior and stylish hardwood and laminate flooring throughout. The finished basement provides additional versatile living space, perfect for a recreation room, home office, or guest suite. Located in a quiet, family-friendly area with convenient access to parks, schools, shopping, and transit, this home offers both comfort and convenience. Whether you're stepping into homeownership or looking for a smart investment, 119 Taranaki Drive is a fantastic opportunity you won’t want to miss.
Inclusions: Cooktop, Range, Dishwasher, Dryer, Washer, Refrigerator
 34
34


