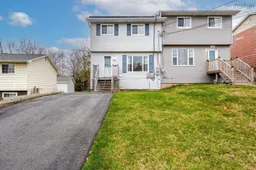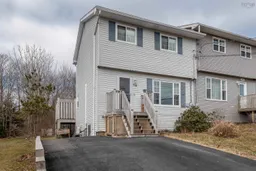Welcome to 114 Taranaki Drive, a warm and welcoming Dartmouth home. Nestled on a familiar and family-friendly street in the heart of Dartmouth’s sought-after Forest Hills neighbourhood, 114 Taranaki Drive offers comfort, convenience, and community. This well-maintained semi-detached home features a double-wide paved driveway, energy-efficient heat pump, and solar panels, helping to lower your energy bills while reducing your environmental footprint. Inside, the bright and spacious living room is filled with natural light, creating a welcoming space to unwind. The kitchen features modern appliances and flows into the dining area, where sliding patio doors lead to a generous back deck, perfect for BBQs, family gatherings, or simply enjoying a morning coffee or evening nightcap. The partially fenced backyard offers space for kids and pets to play while backing onto HRM parklands that includes a walking trail. Upstairs, you'll find a roomy primary bedroom, two additional bedrooms, and a 4-piece bath. The lower level adds even more living space with a large family room, 2-piece bathroom, laundry room, and a separate storage room. This home is ideally located just minutes from top-rated schools like Auburn Drive High School and Graham Creighton Junior High, as well as playgrounds, parks, an all weather playing field and Cole Harbour Place which offers swimming, skating, fitness classes, a public library and much more. Enjoy nearby walking and biking trails at Bissett Lake Park and the scenic Salt Marsh Trail, plus convenient access to shopping, transit, and all the essentials. Whether you're a first-time homebuyer or a savvy investor, 114 Taranaki Drive is move-in ready and packed with practical perks in a welcoming community. Don’t delay and book your private viewing today.
 39
39



