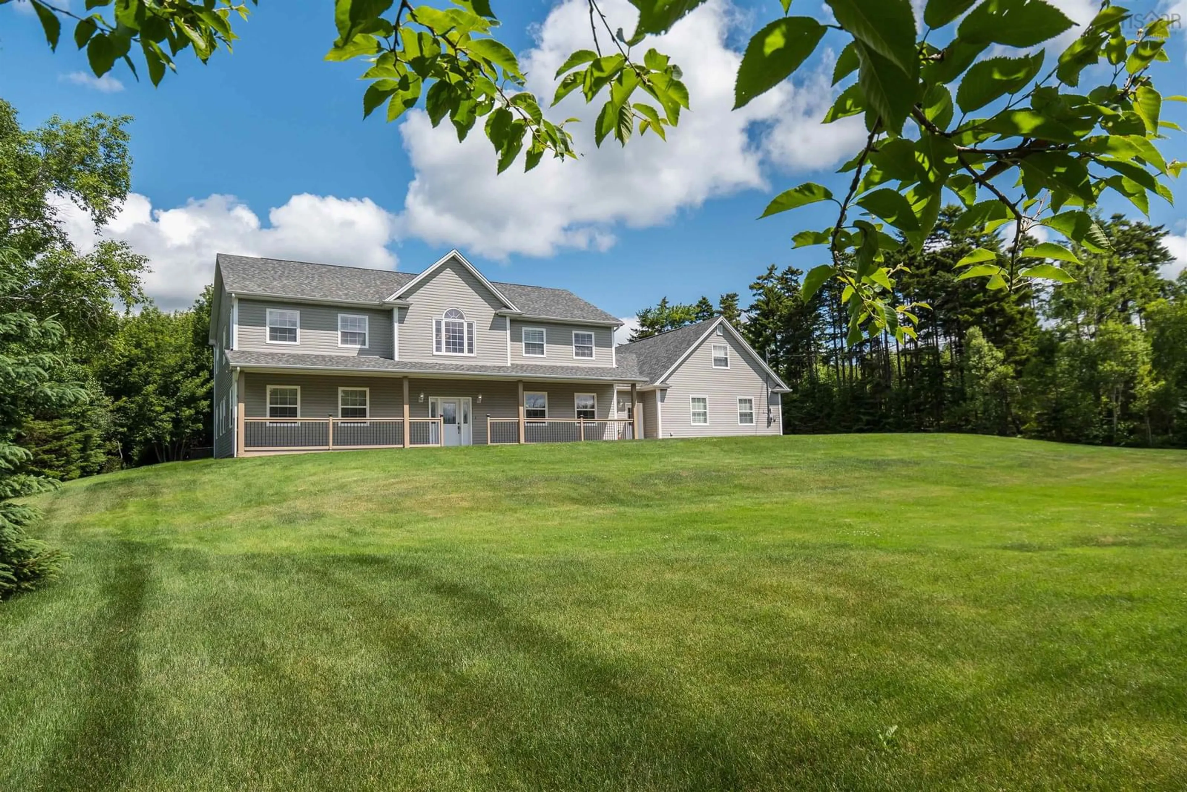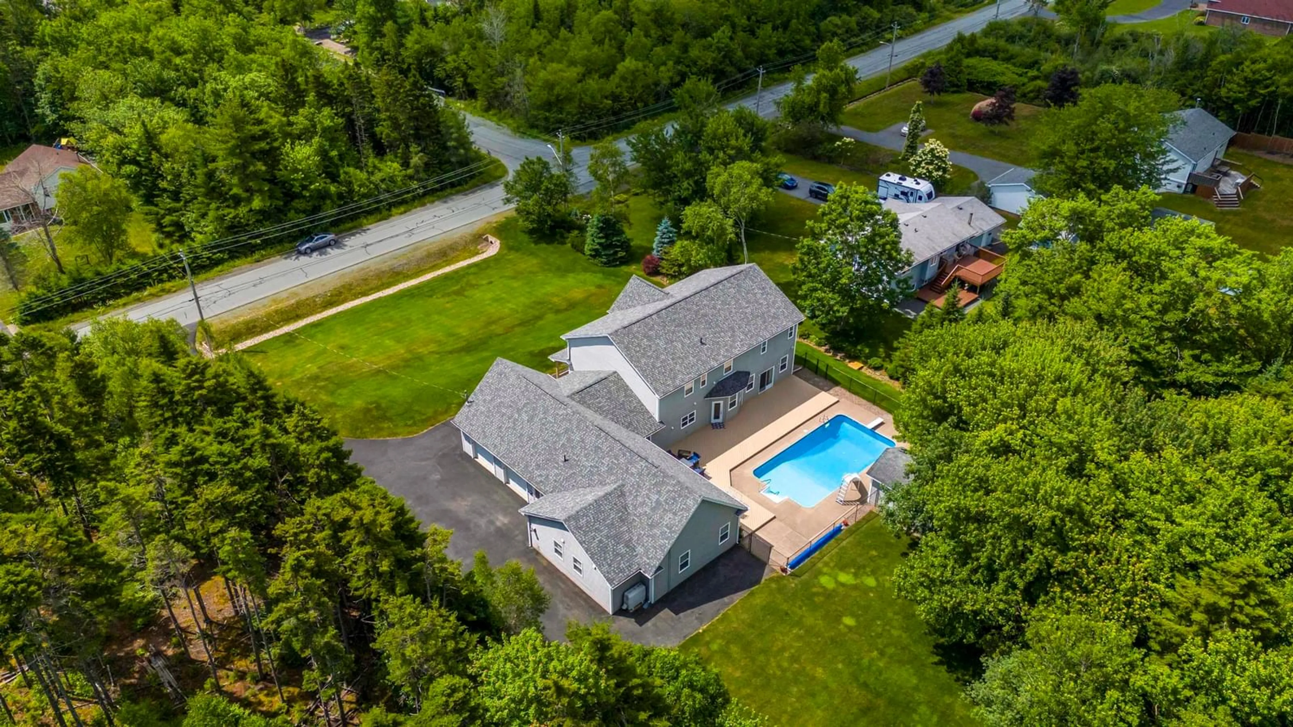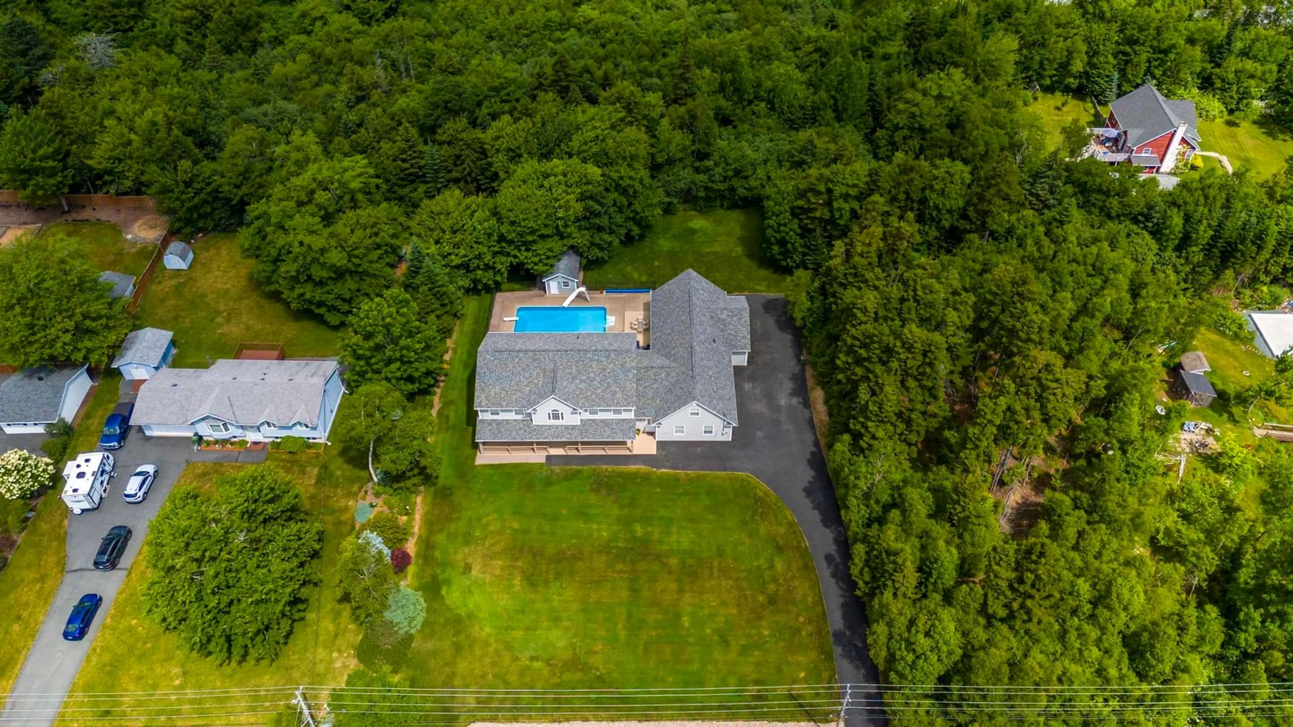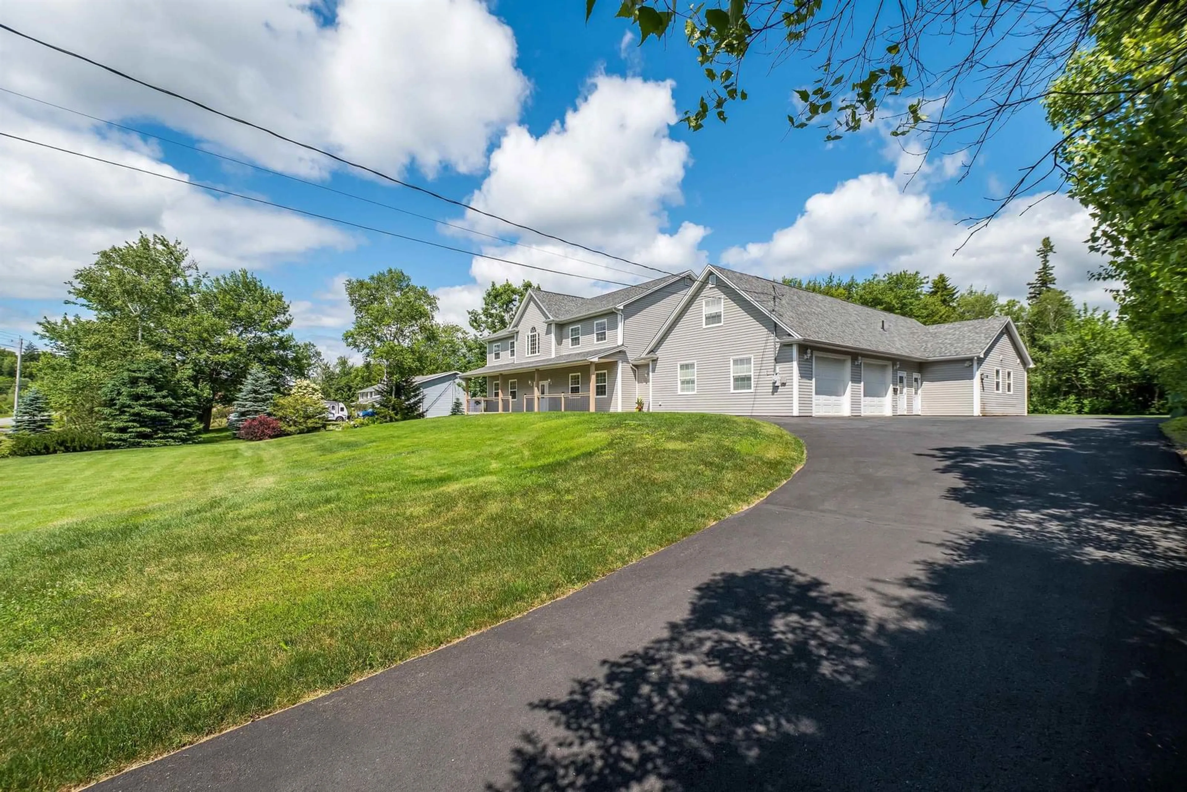30 Giberson Dr, Westphal, Nova Scotia B2W 6J6
Contact us about this property
Highlights
Estimated valueThis is the price Wahi expects this property to sell for.
The calculation is powered by our Instant Home Value Estimate, which uses current market and property price trends to estimate your home’s value with a 90% accuracy rate.Not available
Price/Sqft$223/sqft
Monthly cost
Open Calculator
Description
Welcome to 30 Giberson Drive, nestled in the highly sought-after Linwood Estates subdivision. Set on a beautifully landscaped lot of over 30,000 sq. ft., this impressive home offers more than 4,900 sq. ft. of finished living space; perfect for a large or multi-generational family, with plenty of room to grow or entertain. A paved driveway leads to a meticulously maintained front lawn and a full-length covered veranda—ideal for morning coffee. Step inside and you're welcomed by a grand foyer with soaring 20-foot ceilings and a winding hardwood staircase. The main level features a spacious living room with gleaming hardwood floors, and a chef-inspired kitchen complete with an 11-foot island, abundant cabinetry and counter space, and stainless-steel appliances. A formal dining room with hardwood floors and patio doors opens to the backyard oasis complete with a large deck and stunning inground pool. Just off the kitchen, a hallway leads to a massive 20' x 32.5' entertainment room with cathedral ceilings, pool views, and direct outdoor access—ideal for hosting gatherings. Above this space, a versatile loft awaits—perfect as a guest room, creative studio, or easily converted into a private bachelor suite. Also on the main floor: a private home office, generous indoor storage, a spacious 24' x 32' double garage, and two convenient two-piece bathrooms. Upstairs, you’ll find four large bedrooms, including a luxurious primary suite featuring his-and-hers walk-in closets and a private 4-piece ensuite. A 4-piece main bath and a dedicated laundry room complete the upper level. Recent updates include roof shingles, a new air exchanger, furnace, and fresh interior and exterior paint—ensuring peace of mind for years to come. Located just minutes from local amenities and only 20 minutes to downtown Halifax, this is your chance to enjoy refined suburban living without compromise.
Property Details
Interior
Features
Main Floor Floor
Foyer
14.8 x 17.3Living Room
21 x 17.3Dining Room
20.11 x 16Dining Nook
11.3 x 18.5Exterior
Features
Parking
Garage spaces 2
Garage type -
Other parking spaces 2
Total parking spaces 4
Property History
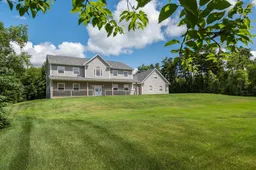 48
48
