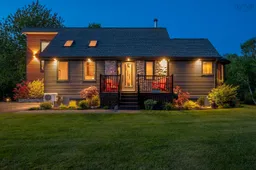Welcome to 18 Betty Drive, a beautifully updated home in sought-after Linwood Estates! This standout property is full of recent upgrades that blend style and comfort for everyday living. Step inside to a bright, open-concept main floor where natural light highlights the fresh laminate flooring. The elegant living room flows seamlessly into the updated kitchen, featuring quartz countertops, a granite sink, and a brand-new electric stove—perfect for culinary creativity. Upstairs, you’ll find three sun-filled, above-grade bedrooms offering peaceful views of the surrounding greenery. The cozy walkout lower level, complete with a warm fireplace, is ideal for family movie nights or could be converted into a full in-law suite for multigenerational living. Set on a beautifully manicured lot, the property features a serene brook that winds through the backyard, creating a peaceful outdoor retreat. Step onto the sun-drenched deck—perfect for summer barbecues—and take in the beautifully landscaped yard, complete with mature trees, beautiful garden beds, and a well-manicured lawn. In 2025, the main bathroom was fully renovated with a new sink, modern toilet, sleek lighting, updated tub surround, and fresh paint, creating a spa-like retreat. Other major upgrades include a new septic tank (2024), freshly paved driveway (2023), and updated windows, siding, and heat pump (2021). A detached, double-wired garage (added in 2018) provides ample space for storage, hobbies, or workshop use. Just a short distance from all major amenities and the famous Gateway Meat Market, this home offers the perfect balance of modern living and natural beauty. 18 Betty Drive is more than a home, it's a lifestyle you won’t want to miss.
Inclusions: Stove, Dishwasher, Dryer, Washer, Freezer - Chest, Refrigerator
 50
50


