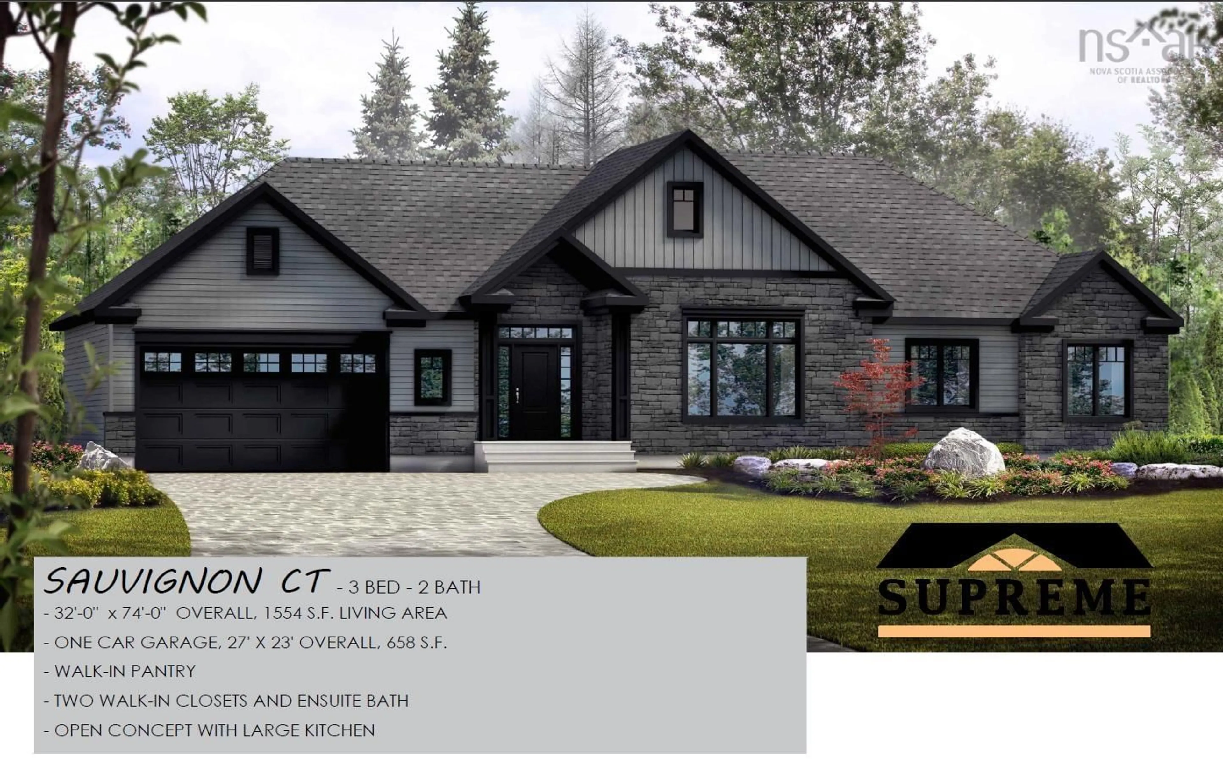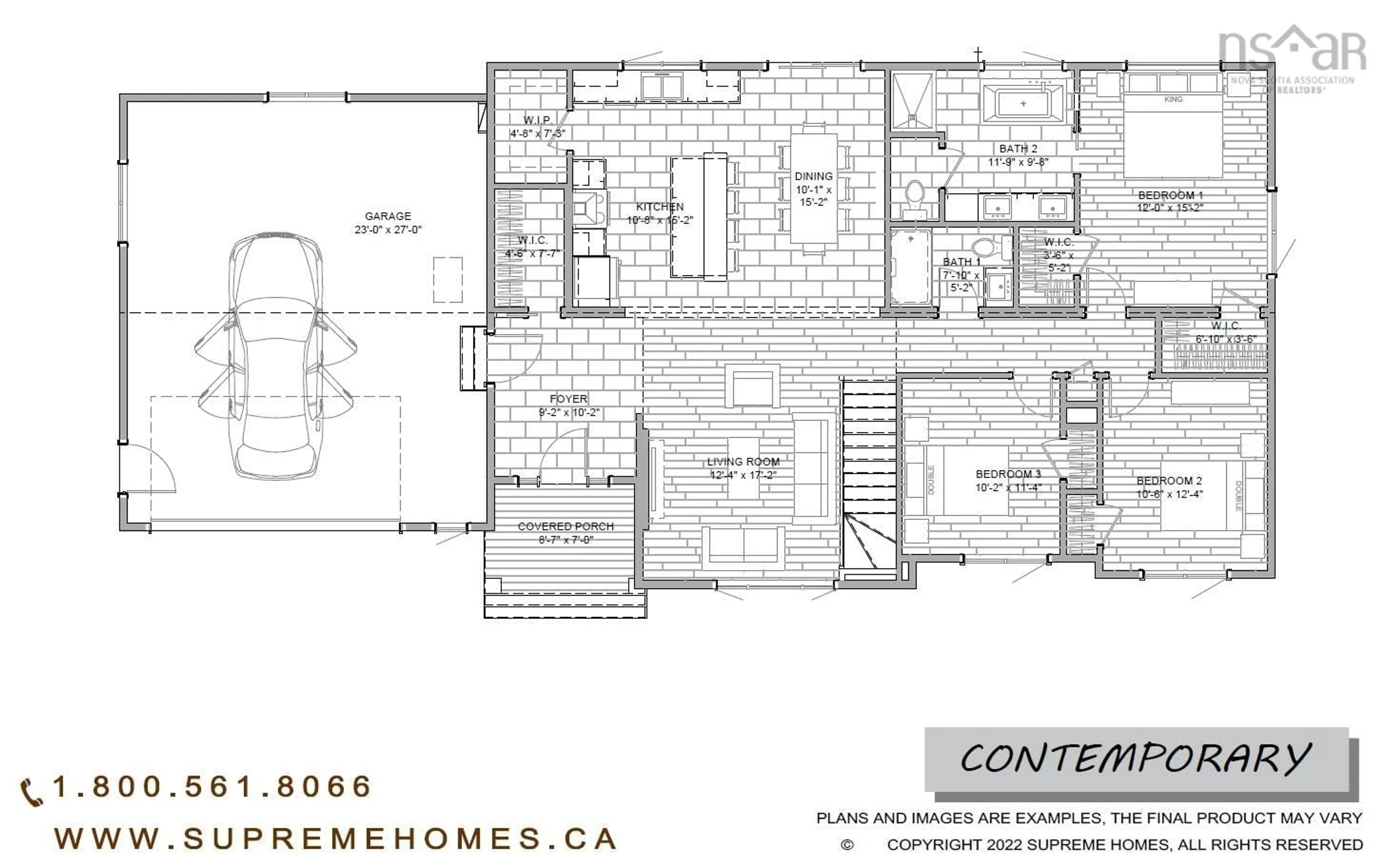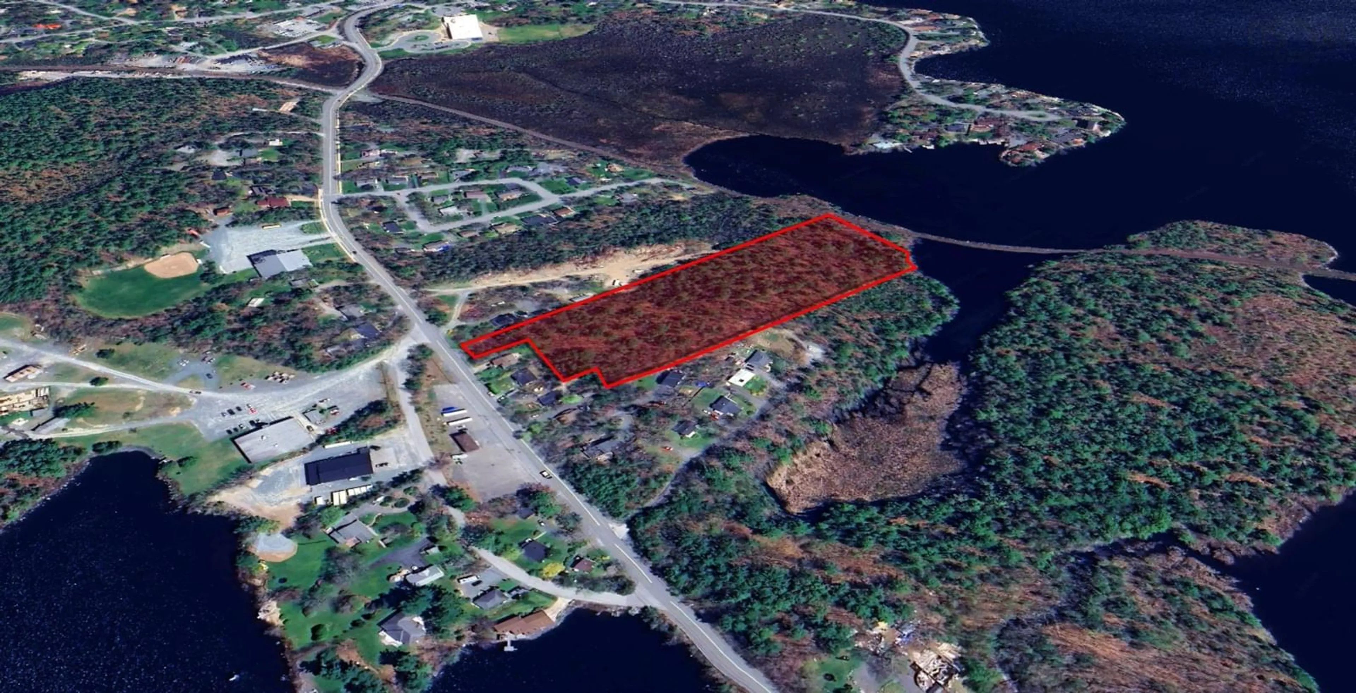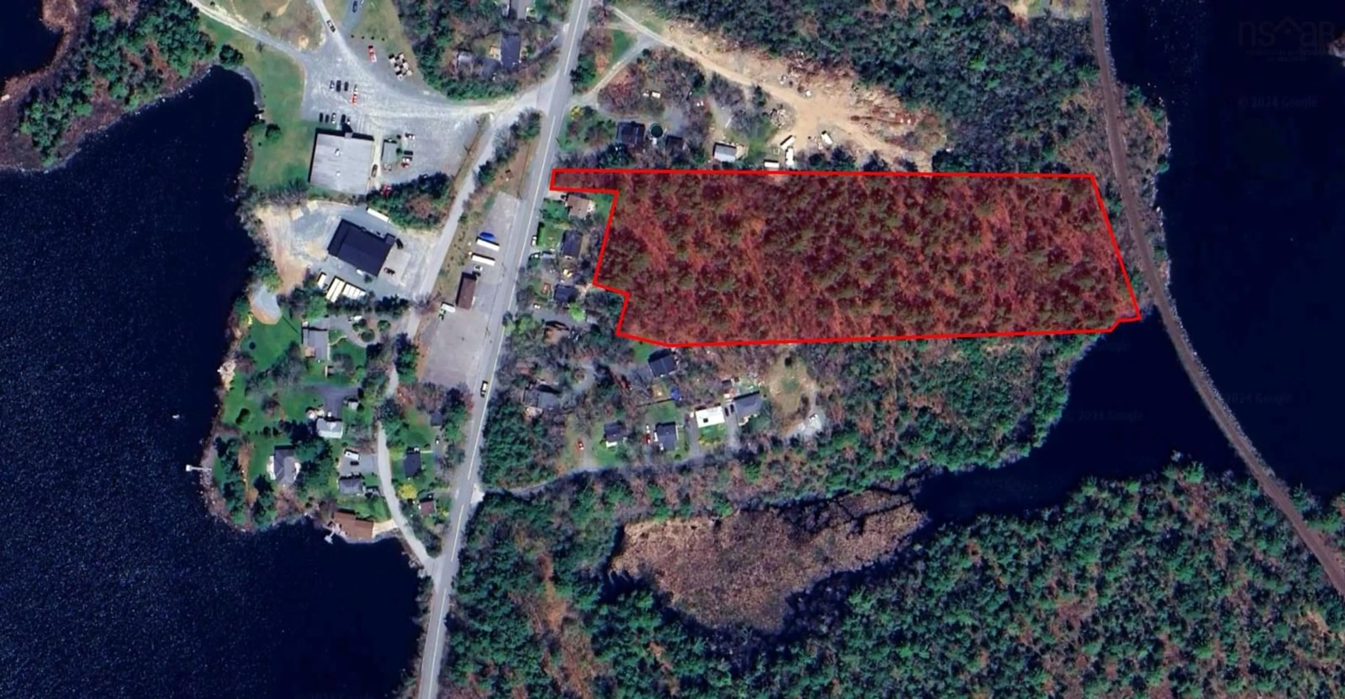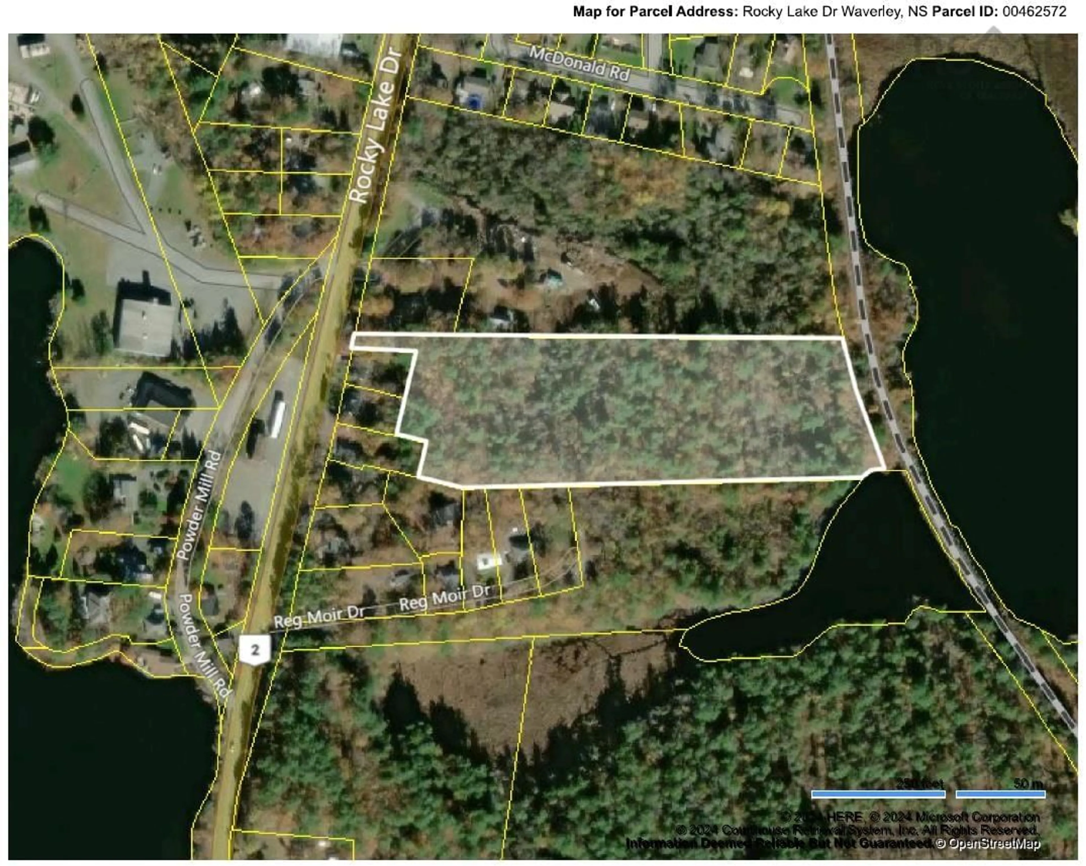Lot Rocky Lake Dr, Waverley, Nova Scotia B2R 1G3
Contact us about this property
Highlights
Estimated ValueThis is the price Wahi expects this property to sell for.
The calculation is powered by our Instant Home Value Estimate, which uses current market and property price trends to estimate your home’s value with a 90% accuracy rate.Not available
Price/Sqft$661/sqft
Est. Mortgage$4,574/mo
Tax Amount ()-
Days On Market225 days
Description
For the distinguished clients that want nothing but the best, the Sauvignon is loaded with luxury features: an attached garage with entry into a majestic foyer with a large walk-in closet, a huge kitchen with a generous walk-in pantry and a large island, a splendid fireplace in the living room, two walk-in closets and a luxury en-suite in the primary bedroom. All these features fit in its 1672 square feet of efficient design. The Sauvignon offers great value for money. Our models can be customized to fit your exact needs. Many models are also offered in different architectural styles. Located in beautiful family friendly Waverley, this property offers 5.66 acres of land and privacy. Including lake views and over 50 feet of water frontage on a quiet section of Lake Williams (separated from the main body of water by train tracks). This home and property provides you an incredible lifestyle!
Property Details
Interior
Features
Main Floor Floor
Primary Bedroom
12 x 15.2Bedroom
10.6 x 12.4Bedroom
10.2 x 11.4Kitchen
10.8 x 15.2Exterior
Features
Parking
Garage spaces 1.5
Garage type -
Other parking spaces 0
Total parking spaces 1.5
Property History
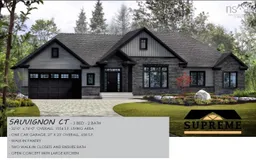 6
6
