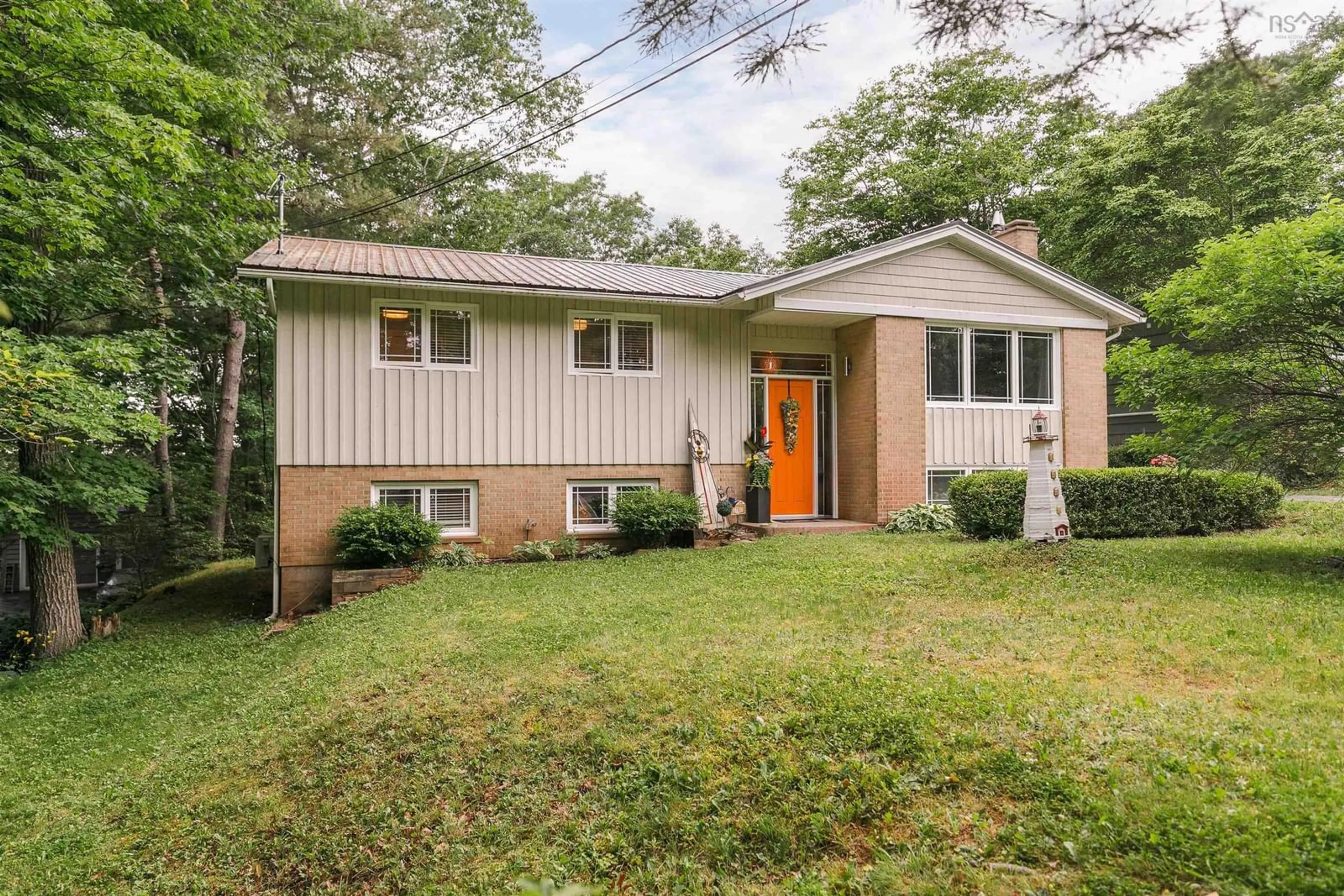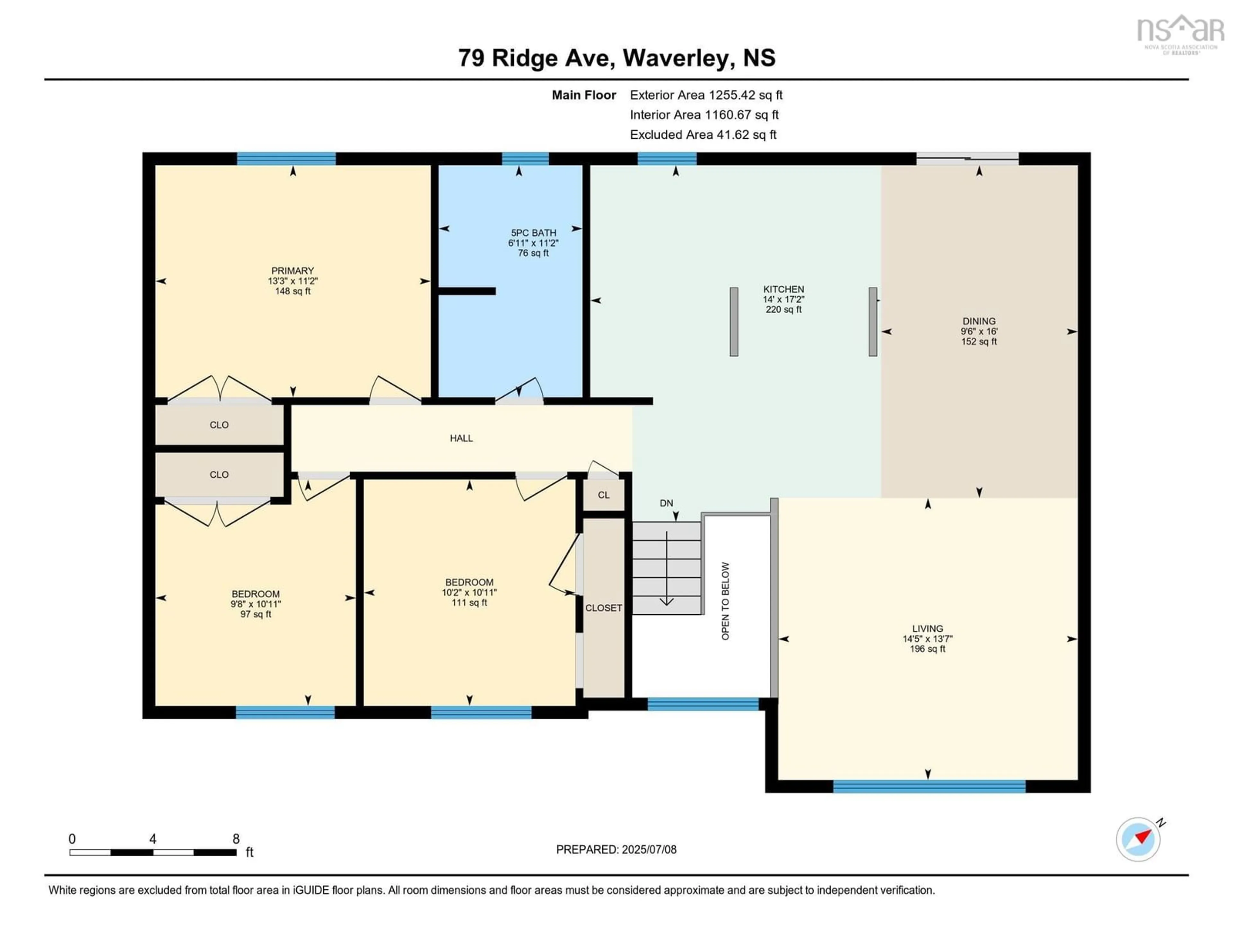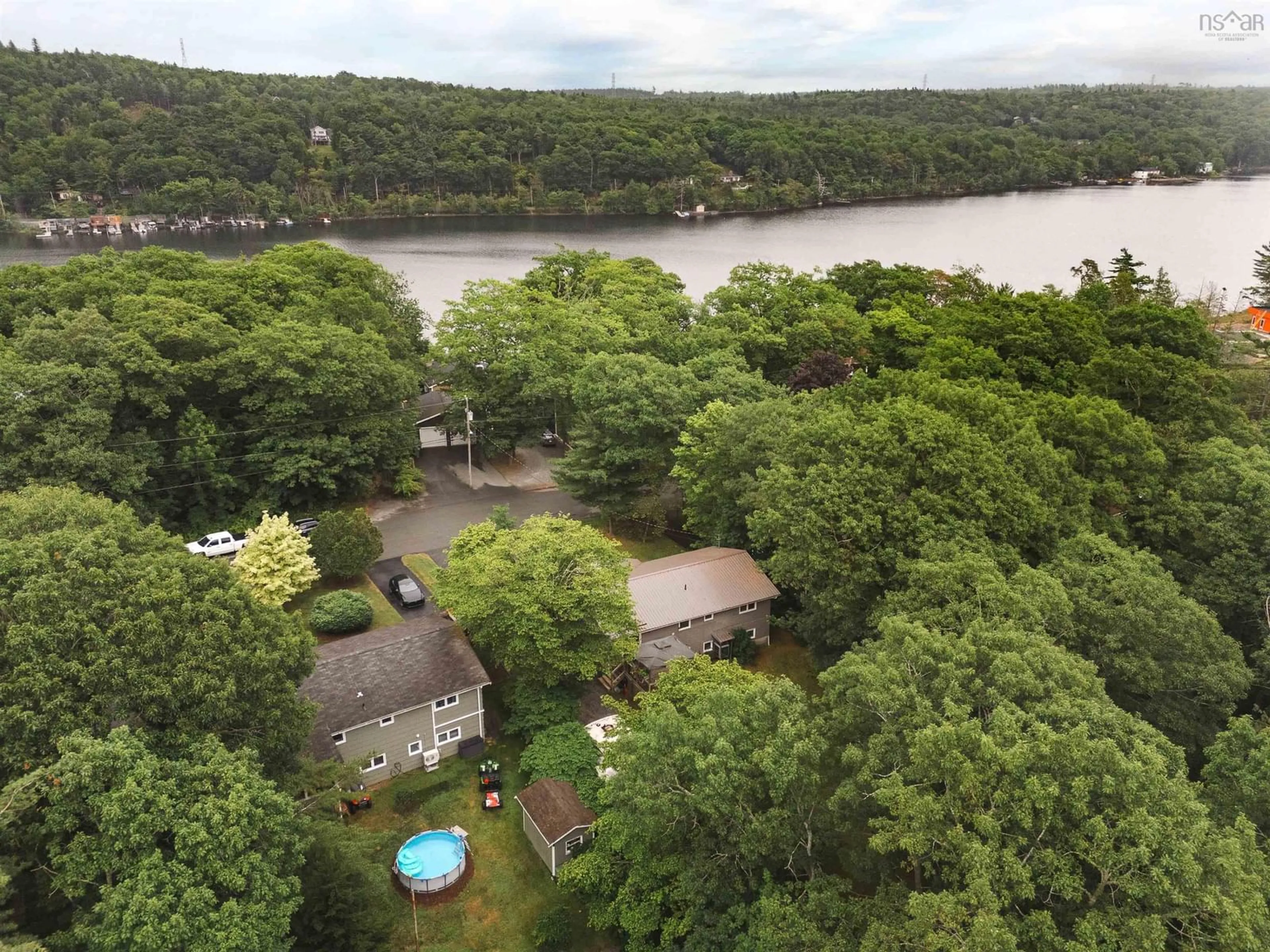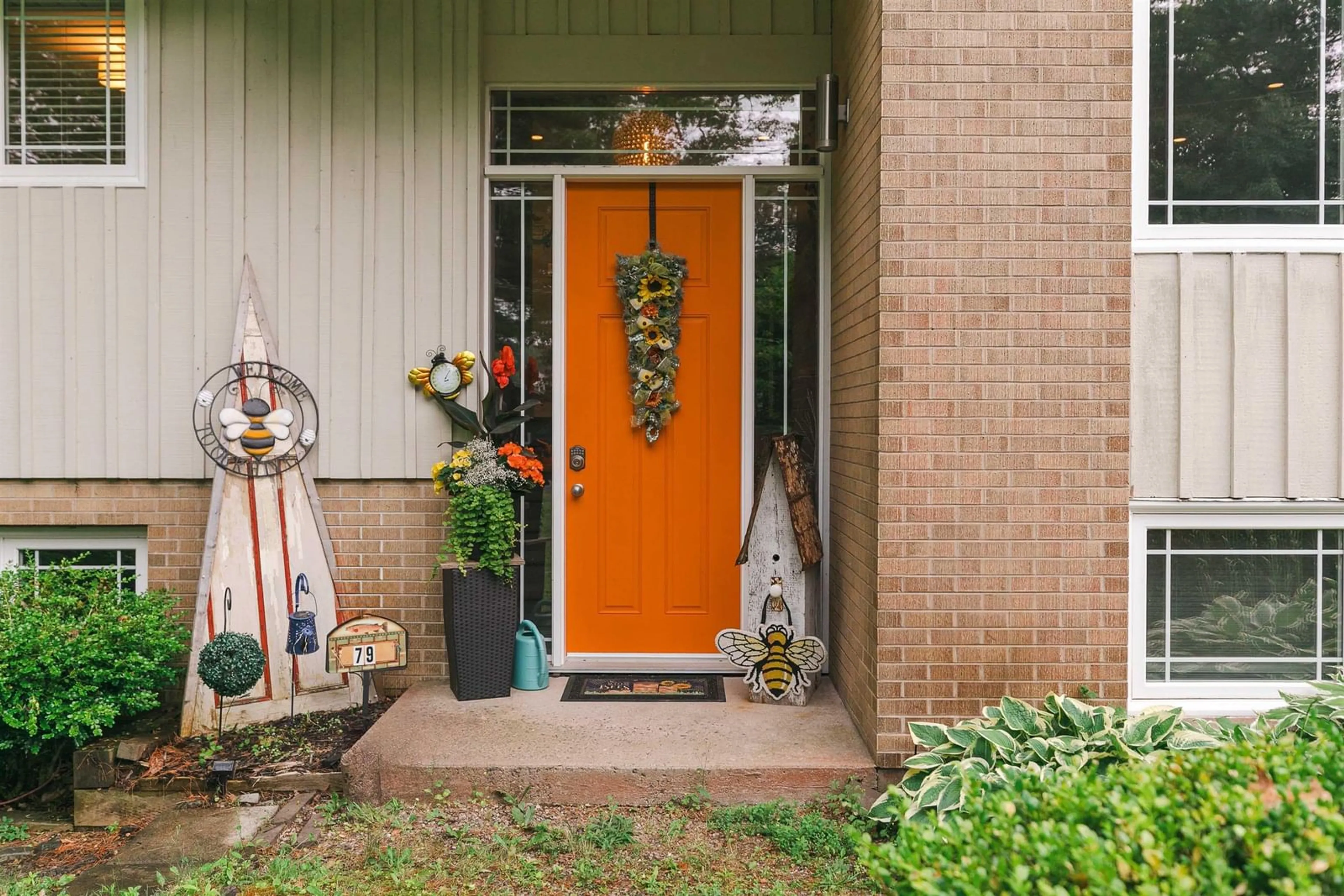79 Ridge Ave, Waverley, Nova Scotia B2R 1G5
Contact us about this property
Highlights
Estimated valueThis is the price Wahi expects this property to sell for.
The calculation is powered by our Instant Home Value Estimate, which uses current market and property price trends to estimate your home’s value with a 90% accuracy rate.Not available
Price/Sqft$267/sqft
Monthly cost
Open Calculator
Description
Discover 79 Ridge Avenue, a spacious family home in one of Waverley’s most desirable neighbourhoods. This beautifully updated property blends comfort, functionality, and charm. The bright, open-concept main level welcomes you with natural light and easy flow. The eat-in kitchen is designed for gathering, featuring a generous centre island, ample cabinetry, and plenty of room for family and friends. Step directly onto the large back deck, perfect for outdoor dining, summer barbecues, or quiet mornings with coffee. Three well-proportioned bedrooms and a stylish 5-piece bath complete the main level. Downstairs, the versatile layout offers space for every need: a spacious rec room, cozy family room, fourth bedroom, full 3-piece bath, and a dedicated laundry area, ideal for growing families, hosting guests, or creating the perfect home office. Outside, enjoy mature surroundings and plenty of space to garden, play, or relax. The double detached garage provides excellent storage, parking, or workshop potential. Families will love being just steps from Waverley Memorial Elementary, with lakes, trails, and community amenities close at hand. All of this comes with the convenience of being a short drive to Burnside, Dartmouth, and Halifax, making 79 Ridge Avenue the perfect balance of lifestyle and location.
Property Details
Interior
Features
Main Floor Floor
Kitchen
14 x 17.2Living Room
14.5 x 13.7Bath 1
6.11 x 11.2Primary Bedroom
13.3 x 11.2Exterior
Features
Parking
Garage spaces 2
Garage type -
Other parking spaces 0
Total parking spaces 2
Property History
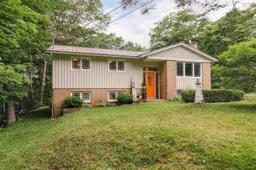 36
36
