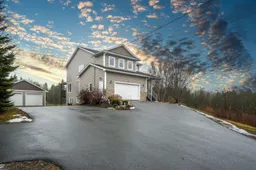Welcome to 84 Wright Lake Run, a home that has it all! The spacious foyer greets you upon entry, leading into a main floor with a large mudroom featuring built-in lockers, conveniently located off the attached garage. From here, easily access the oversized pantry, which connects to the kitchen for ultimate convenience. The open-concept kitchen is a chef's dream with granite countertops, a large island, and high-end stainless steel appliances, including a side-by-side fridge and freezer. The bright dining area offers direct access to a large deck, perfect for BBQs and outdoor dining. The cozy living room is centred around a propane fireplace, surrounded by custom-built cabinetry and shelving, creating a welcoming space for relaxing or entertaining. Upstairs, the luxurious primary suite includes a walk-in closet and a 5-piece ensuite bathroom with a soaking tub. Two additional generously sized bedrooms, both with walk-in closets, share a full bath and a laundry room for added convenience. The fully finished lower level features an optional fourth bedroom (currently used as a home gym), a full bathroom, and a large family room with a walkout to the backyard. An additional double detached garage offers extra storage or workspace. Located in the sought-after Westwood Hills neighbourhood, this home is close to local amenities, making it the ideal space for modern living.
Inclusions: Stove, Dishwasher, Dryer, Washer, Refrigerator
 40
40


