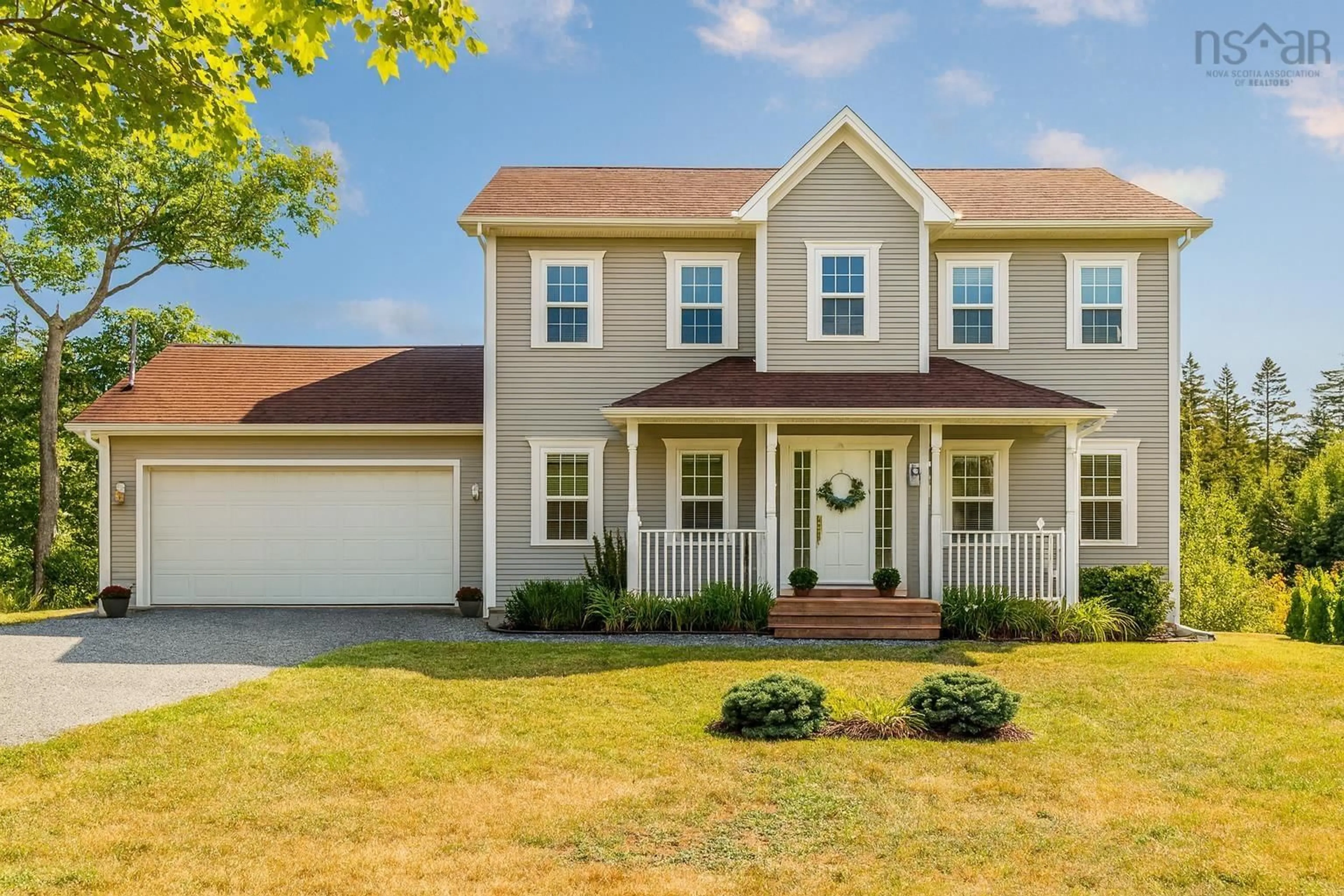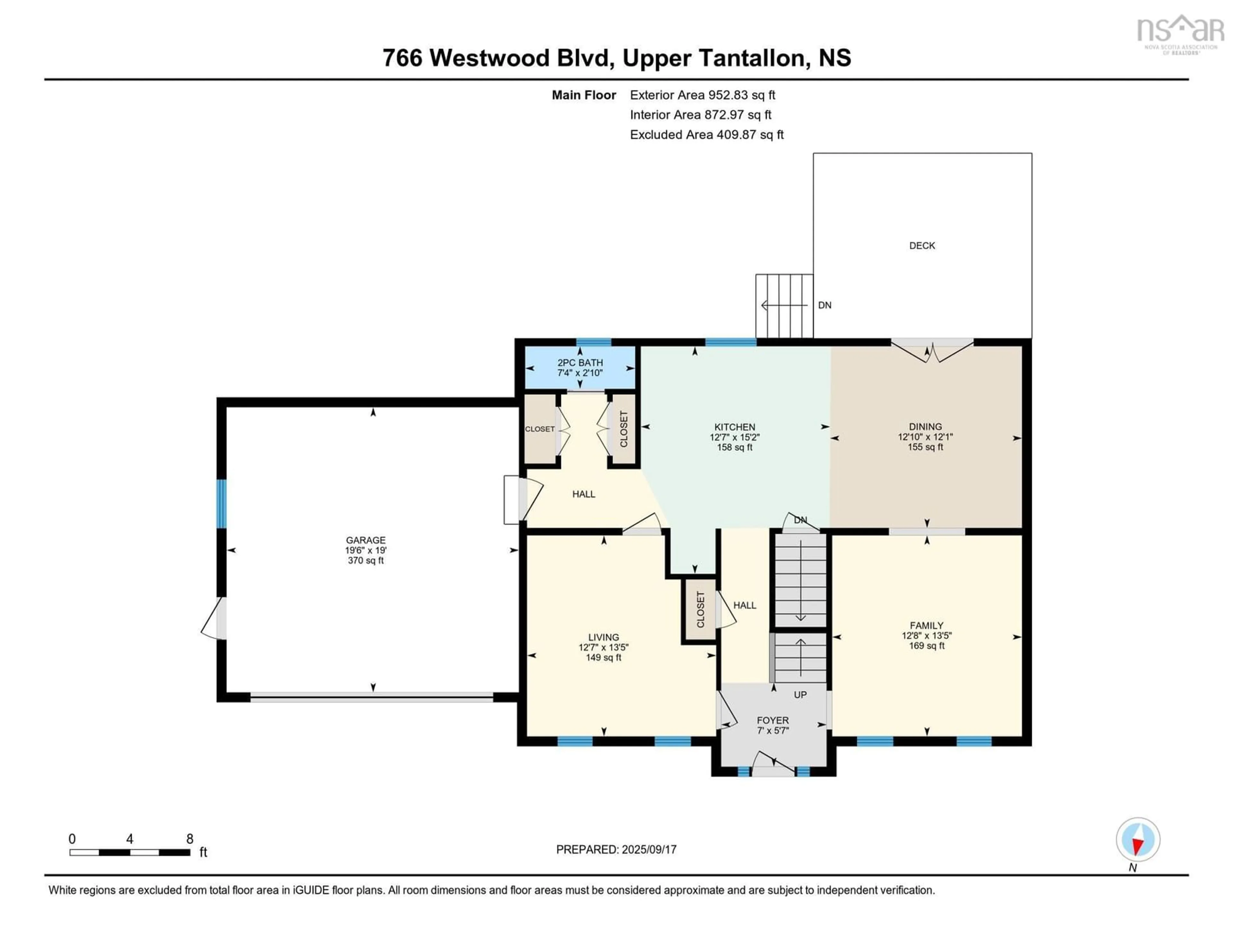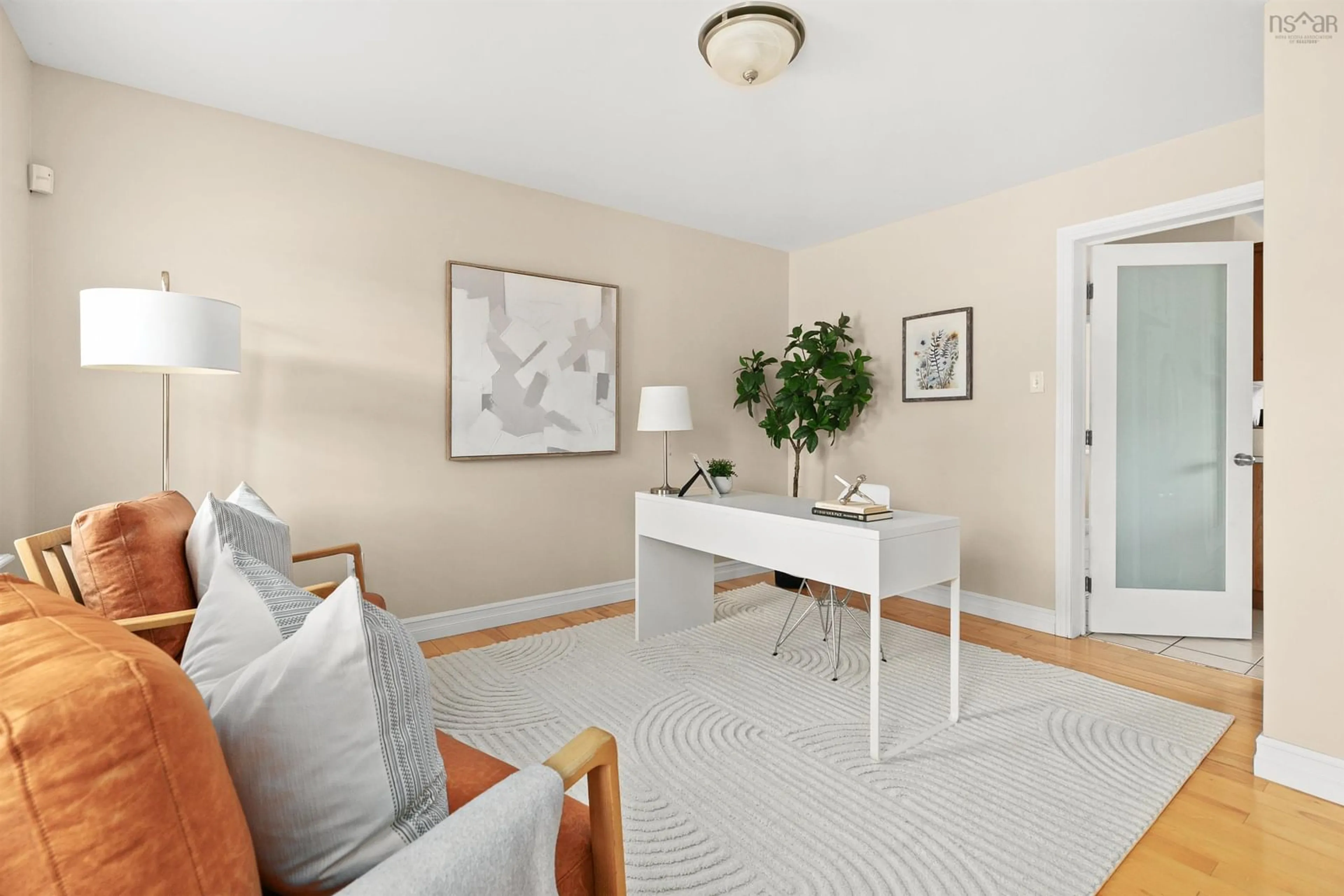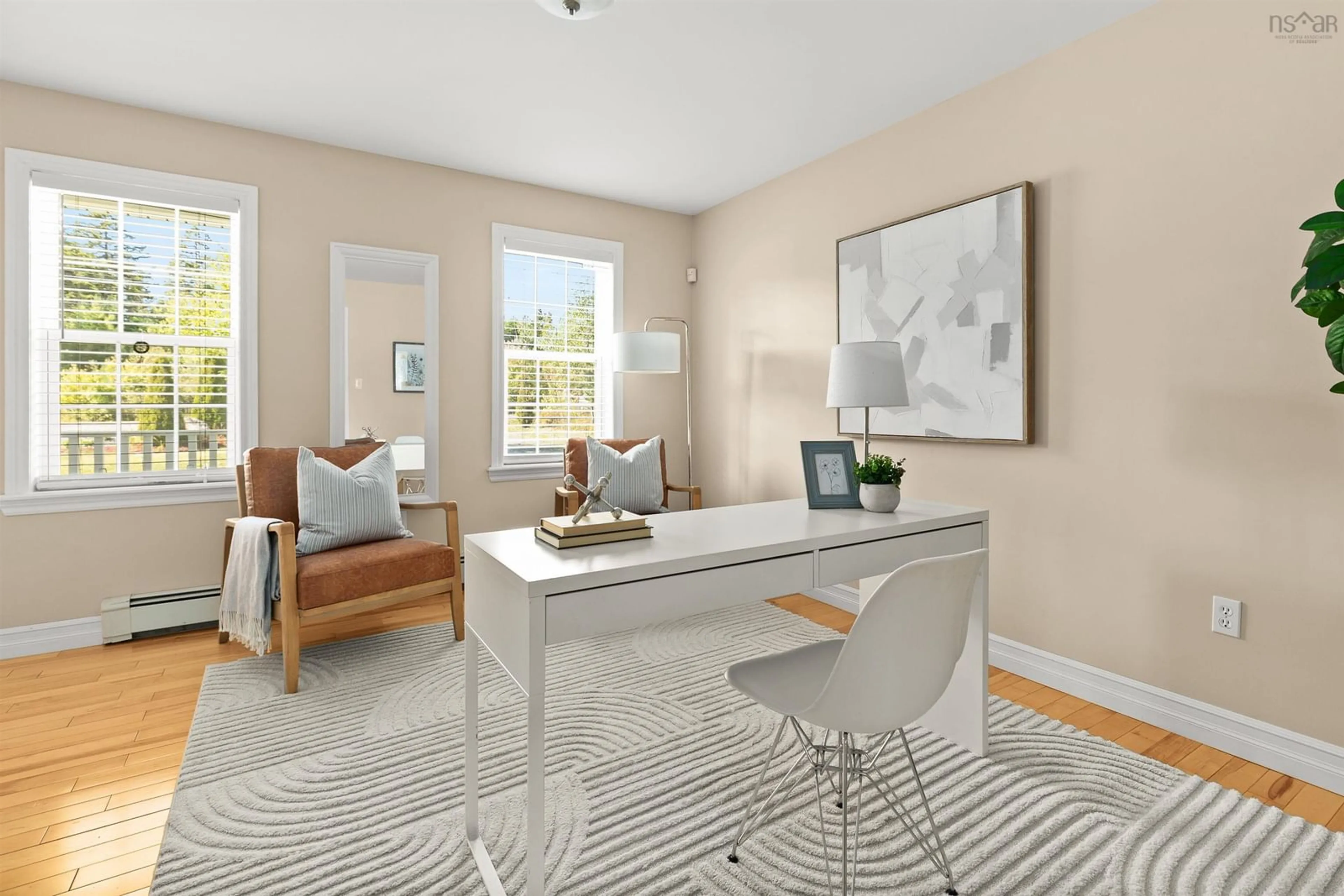766 Westwood Blvd, Upper Tantallon, Nova Scotia B3Z 4K1
Contact us about this property
Highlights
Estimated valueThis is the price Wahi expects this property to sell for.
The calculation is powered by our Instant Home Value Estimate, which uses current market and property price trends to estimate your home’s value with a 90% accuracy rate.Not available
Price/Sqft$268/sqft
Monthly cost
Open Calculator
Description
Welcome to 766 Westwood Boulevard, a refined 4-bedroom, 4-bath home in the prestigious community of Westwood Hills. Perfectly set back on a 1.4-acre tree-lined lot, this property blends elegance, comfort & peace of mind with every detail thoughtfully maintained. The main level is filled with natural light & open-concept living. A remodelled kitchen (2025) with quartz countertops, solid wood cabinetry & stainless steel appliances opens to the dining & living areas, ideal for family gatherings. From here, step onto the private back deck overlooking mature trees and gardens. A den/office, bright living room, dining space, powder room & easy access to the garage complete the level. Upstairs, the primary suite is a serene retreat with a walk-in closet & ensuite. Two additional bedrooms, a full bath & convenient laundry offer the perfect layout for family living. The finished lower level is all about lifestyle: a home theatre, rec room, fourth bedroom (currently a recording studio), full bath & storage make it a space to relax & entertain. Outside, children can play, explore or garden in privacy. Highlights include a wired, heated double garage, shed & numerous upgrades: new drainage (2013), full basement (2014), oil tank (2015), shed (2016), roof (2018), dual heat pumps (2023), oil furnace boiler element (2024) & electrical panel (2025). Families will love the school district: Tantallon Junior, Tantallon Senior, Five Bridges Junior & Bay View High, with French Immersion available. Minutes from amenities such as Sobeys, Superstore, St. Margaret’s Centre, beaches & trails, and only 20 minutes to Halifax! This home offers the perfect balance of functionality & convenience.
Upcoming Open House
Property Details
Interior
Features
Main Floor Floor
Foyer
5.7 x 7Living Room
13.5 x 12.7Kitchen
15.2 x 12.7Family Room
13.5 x 12.8Exterior
Features
Parking
Garage spaces 2
Garage type -
Other parking spaces 0
Total parking spaces 2
Property History
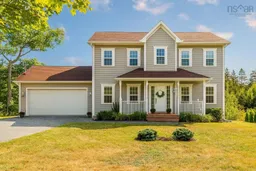 41
41
