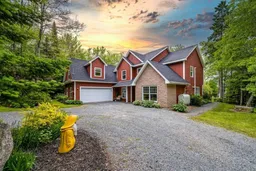Oceanfront Retreat Just 25 Minutes from Halifax! Nestled on a tranquil, tree-covered 2-acre lot this beautifully maintained home offers the perfect blend of comfort and coastal charm. With 3 bedrooms and 3.5 bathrooms, it's designed for both relaxed family living and elegant entertaining. The main floor has a bright, updated kitchen with a sunny breakfast nook, and a double-sided wood-burning fireplace that adds warmth and character to both the kitchen and dining room. Large windows and patio doors bring in amazing ocean views. The spacious family room with a propane fireplace opens out to a large deck that spans the entire back of the house - a perfect spot for entertaining, soaking in the views, or just enjoying the peace and quiet surrounded by gardens and trees. There's also a home office, powder room, and a cozy lounge area on the main floor. Upstairs, the primary suite looks out to the water and includes a walk-in closet and a freshly updated ensuite. Down the hall you'll find a second bedroom with its own ensuite and walk-in closet, a third large bedroom (also with a walk-in closet), plus a full bath, a laundry room with a view, and a vaulted flex room perfect for movie nights or a playroom. Freshly painted throughout, beautiful oak hardwood floors, three ductless heat pumps, and an attached two-car garage. With easy highway access and nearby amenities, this exceptional waterfront property offers privacy and serenity and just minutes from the city.
Inclusions: Electric Range, Dishwasher, Dryer - Electric, Washer, Microwave, Refrigerator
 50
50


