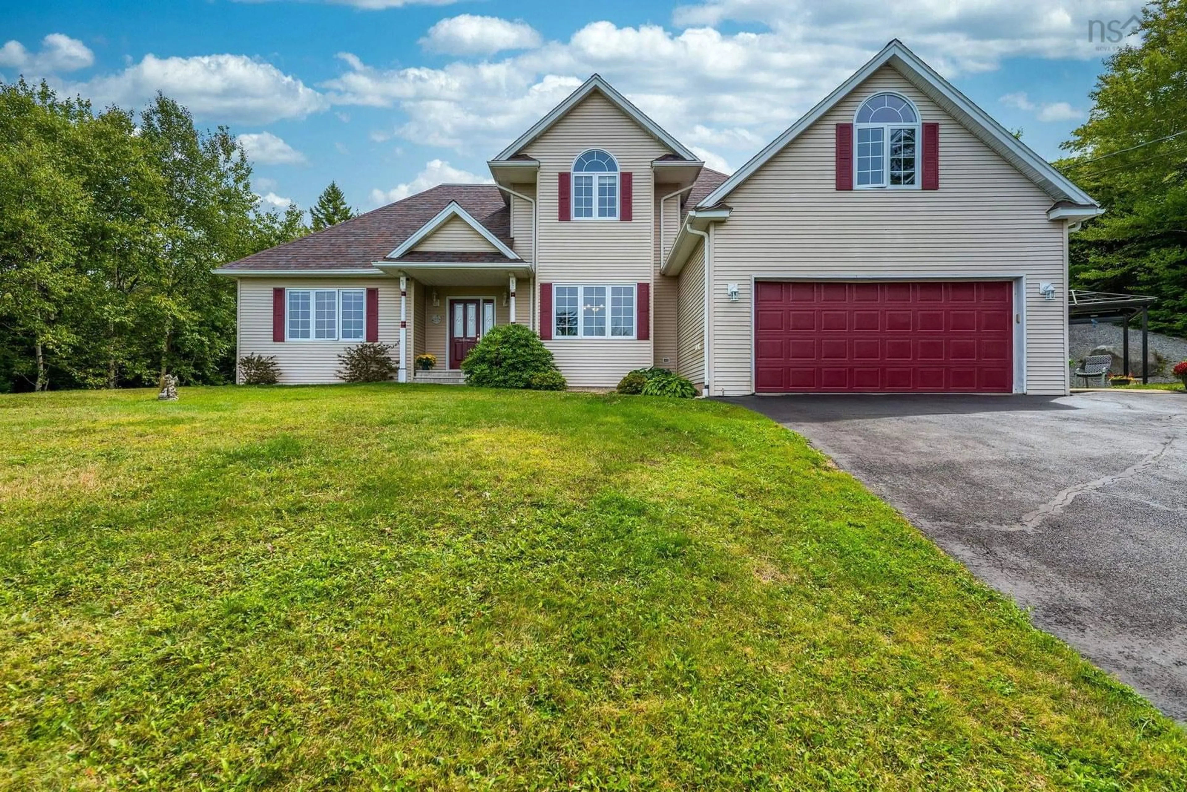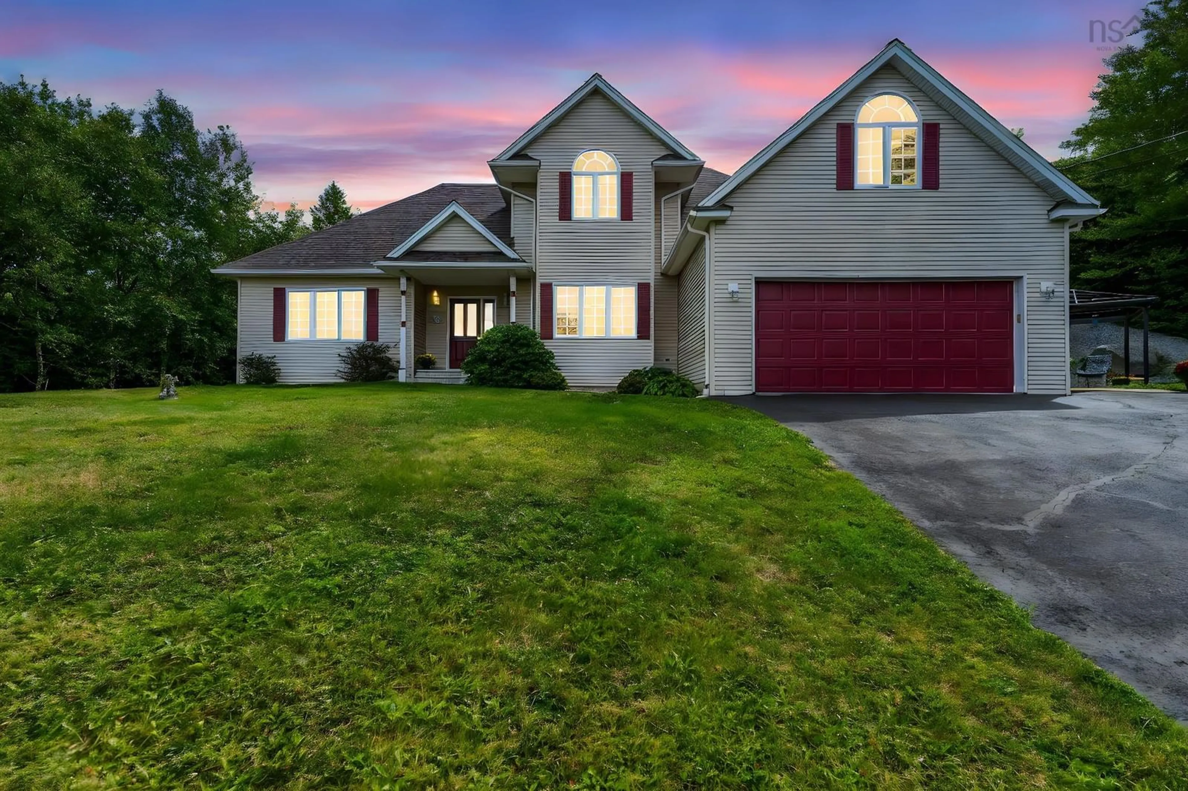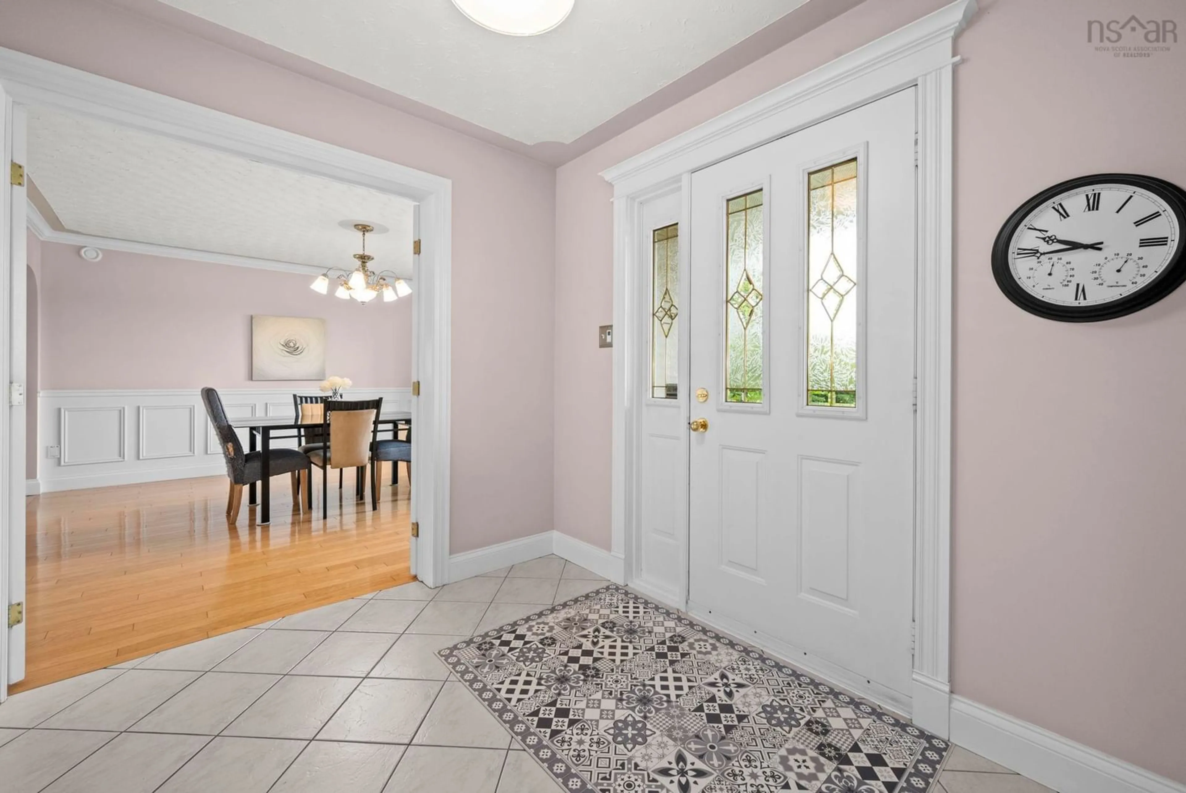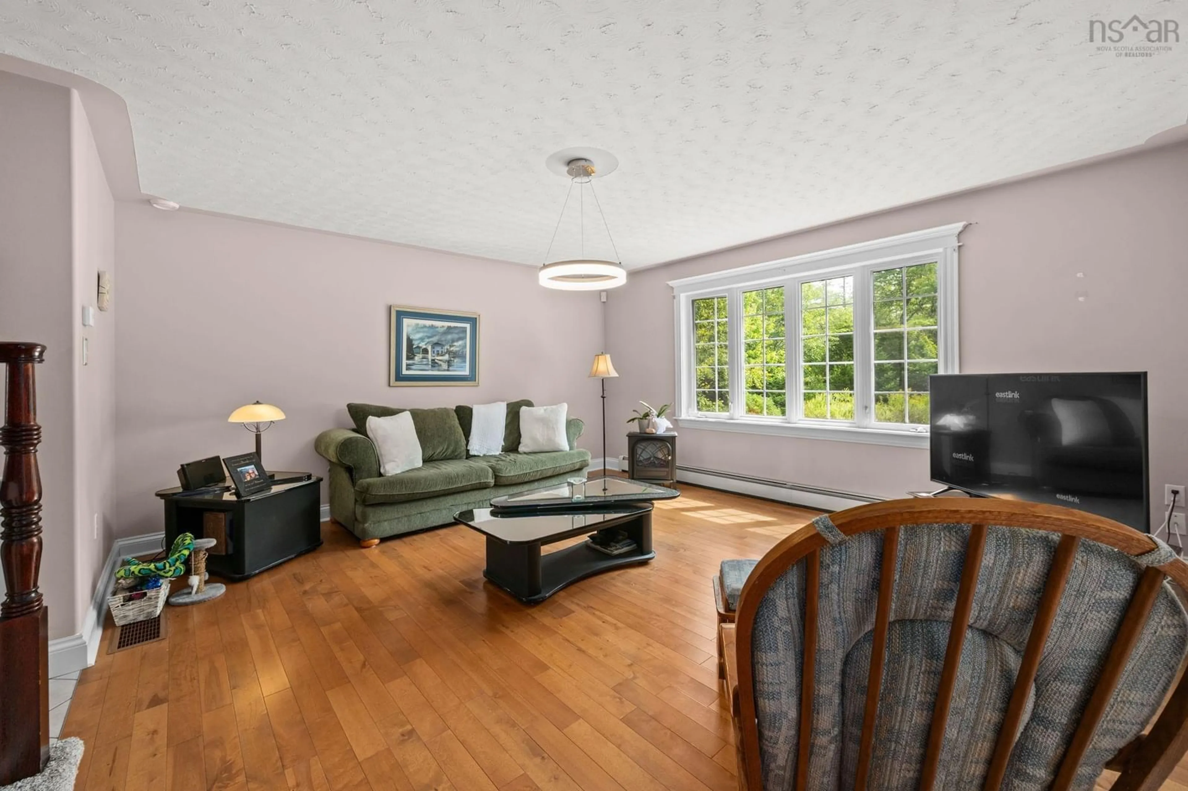51 Parklyn, Upper Tantallon, Nova Scotia B3Z 1M5
Contact us about this property
Highlights
Estimated valueThis is the price Wahi expects this property to sell for.
The calculation is powered by our Instant Home Value Estimate, which uses current market and property price trends to estimate your home’s value with a 90% accuracy rate.Not available
Price/Sqft$257/sqft
Monthly cost
Open Calculator
Description
Located in the sought-after Westwood Hills subdivision boasts over 3,000 sq ft of living space on a 1.3-acre manicured lot adding to its appeal, making it an ideal family home. The main floor features a spacious living room, a separate dining area, a spacious eat-in kitchen with island, a laundry area, and a primary bedroom with 2 walk-in closets and an en-suite bathroom with a corner jetted tub. Upstairs, you'll find two additional bdrms and 4 pc bathroom. The lower level is fully finished with a good-sized family room with pellet stove, a games room, a den/office, a 3 pc bath, and expansive area perfect for movie nights, games, or home gym. Additionally, there's a finished bonus area over the dbl garage, offering a perfect private retreat. This home is situated on a quiet cul-de-sac and includes a 12 x 16 shed, Generac, and the grounds are exceptionally well-maintained. New furnace in2018, shingles in 2019. Its prime location is just 20 minutes from Bayer's Lake shopping and 30 minutes from downtown Halifax or Peggy’s Cove, with local amenities like shops, a recreation center (offering hockey, dance, and a gym), a skate park, and churches just minutes away. Quality workmanship and finishing touches are evident throughout.
Property Details
Interior
Features
Main Floor Floor
Foyer
8.9 x 7.7Living Room
17.8 x 16Dining Room
15.6 x 14Kitchen
16.7 x 15.7Exterior
Features
Parking
Garage spaces 2
Garage type -
Other parking spaces 0
Total parking spaces 2
Property History
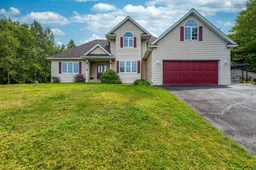 43
43
