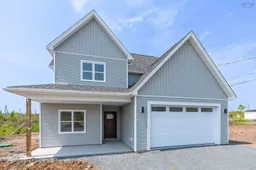Welcome to 500 Hemlock Drive! Ridgecraft Builders is happy to present this beautiful, newly-built slab on grade home in the Westwood subdivision. Upon entering through the covered front porch, you will note a den tucked away off the front hall, providing potential for a more secluded office space or rec room. The front hall, complete with powder room, leads to the open and spacious 9’ tall living room, kitchen, and dining room. Solid surface countertops and an 8’ white oak island are sure to provide ample working space in the beautiful and spacious kitchen. The exterior door in the dining room provides access to a covered backyard slab. Should you choose to enter the house through the spacious 2-car garage, you will be greeted by a mudroom, providing storage as well as a laundry area. Upstairs, you will find 4 bedrooms and 2 baths, including a large primary bedroom featuring a walk-in closet and an ensuite bath. The ensuite features a double sink vanity, a standalone bathtub, and a tiled shower with a glass surround. The remaining 3 bedrooms are served by another full bathroom, outfitted with a double sink vanity and an alcove bathtub and shower. Enjoy your brand new home with peace of mind, with a 10-year Atlantic home warranty. The surrounding community includes a nearby daycare, schools, Winslow Drive Park, St Margaret's Community Center/Arena, and a skate park, in addition to being only minutes from all of the amenities Upper Tantallon has to offer.
Inclusions: Range
 47
47


