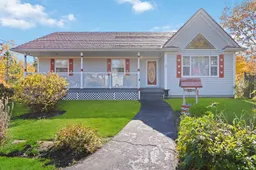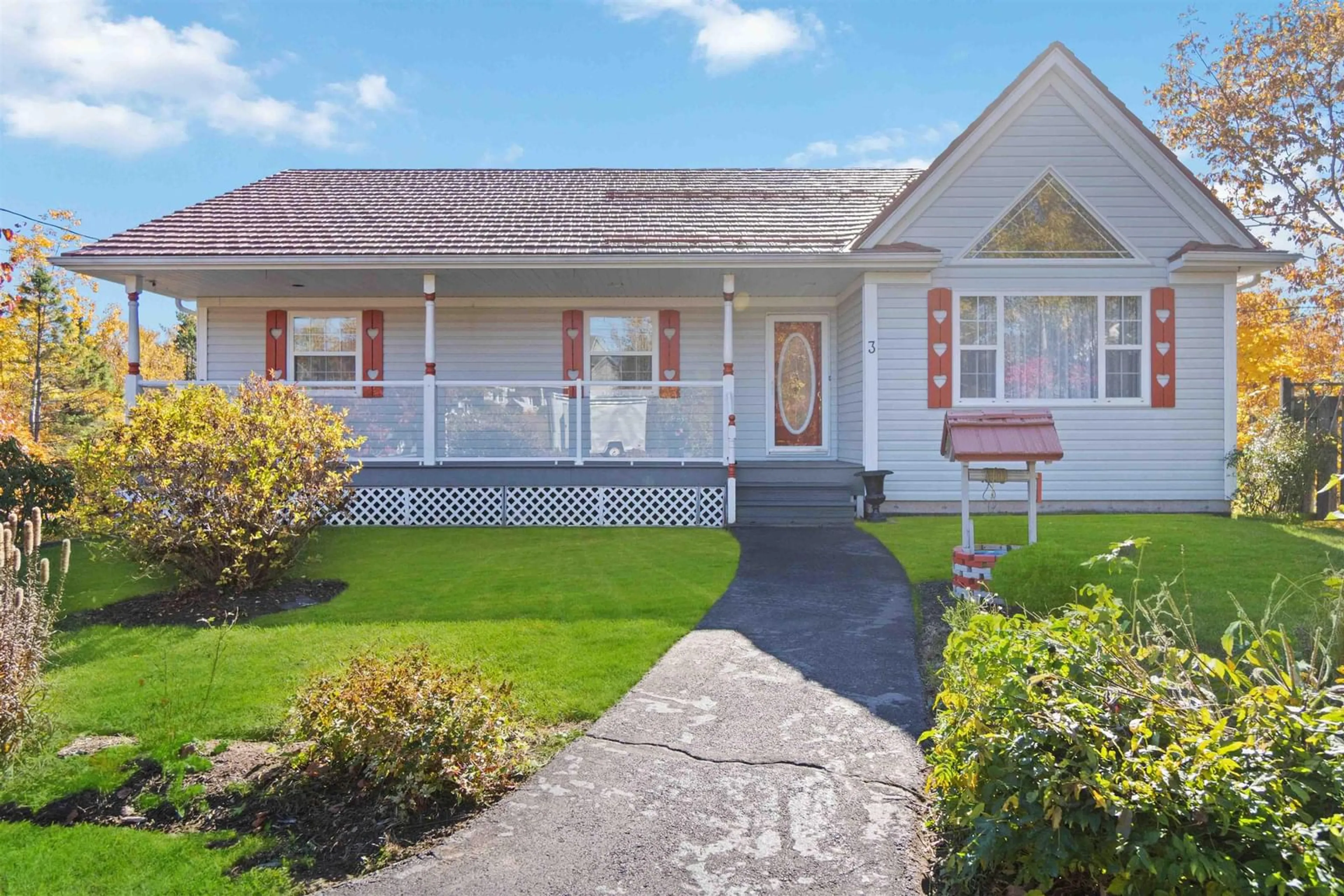Welcome to this executive-style back-split home, perfectly situated on a quiet cul-de-sac in the sought-after community of Upper Tantallon. Currently vacant, and fully move in ready, this well-maintained property features 4 bedrooms, 3 full bathrooms, including a large primary bedroom with a walk-in closet and a 4-piece ensuite. As you enter, you'll be welcomed by an open-concept layout featuring a formal living room with vaulted ceilings that seamlessly flows into the expansive kitchen, complete with a large island and seating. Adjacent to the kitchen is a bright dining area, with patio doors leading to a deck overlooking the backyard. On the lower level, you'll find a generous family room with a cozy propane fireplace, an additional large bedroom, and a convenient laundry room. There is a walk-out to the backyard and access to the spacious double-car garage, which includes a cold room for extra storage. This home is equipped with modern features, including a steel roof, two heat pumps, baseboard heat, and a generator for added peace of mind. The beautifully landscaped and expansive backyard features two connected, generously sized sheds, providing ample storage and versatility. Ideal for a growing family, this property offers both comfort and convenience. Discover all that this stunning home has to offer!
Inclusions: Stove, Dishwasher, Dryer, Washer, Freezer, Microwave, Refrigerator, Other
 42
42


