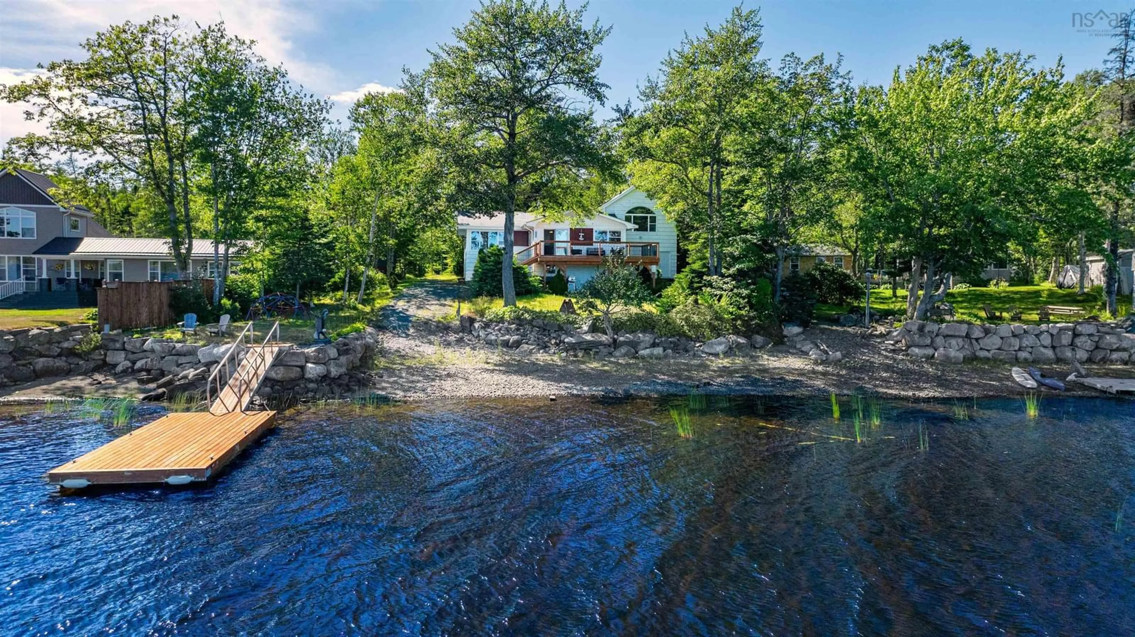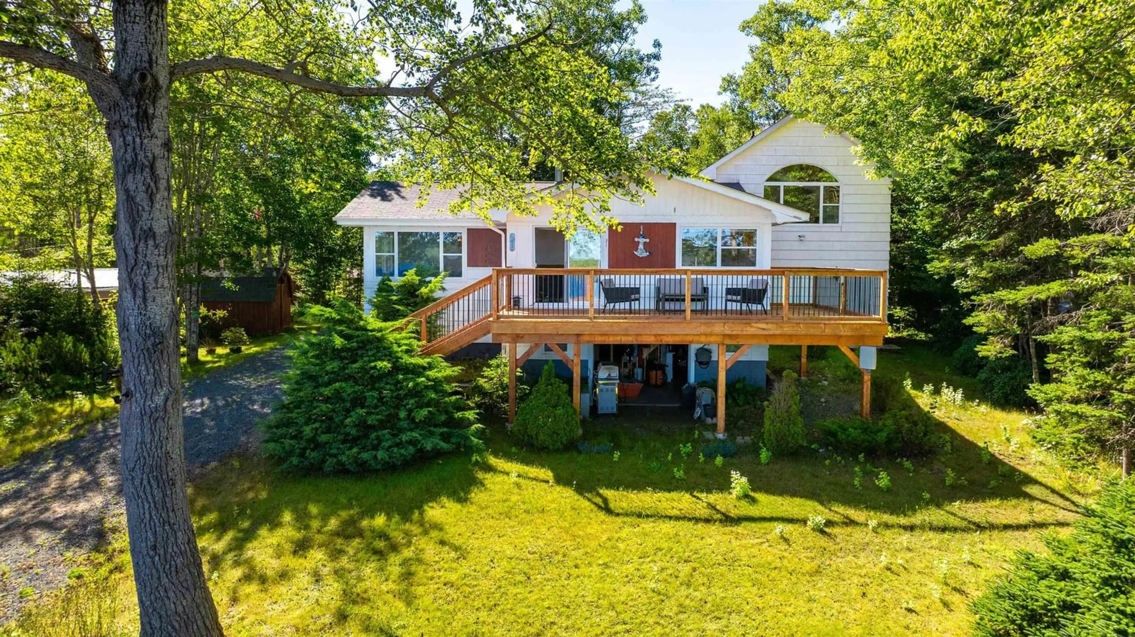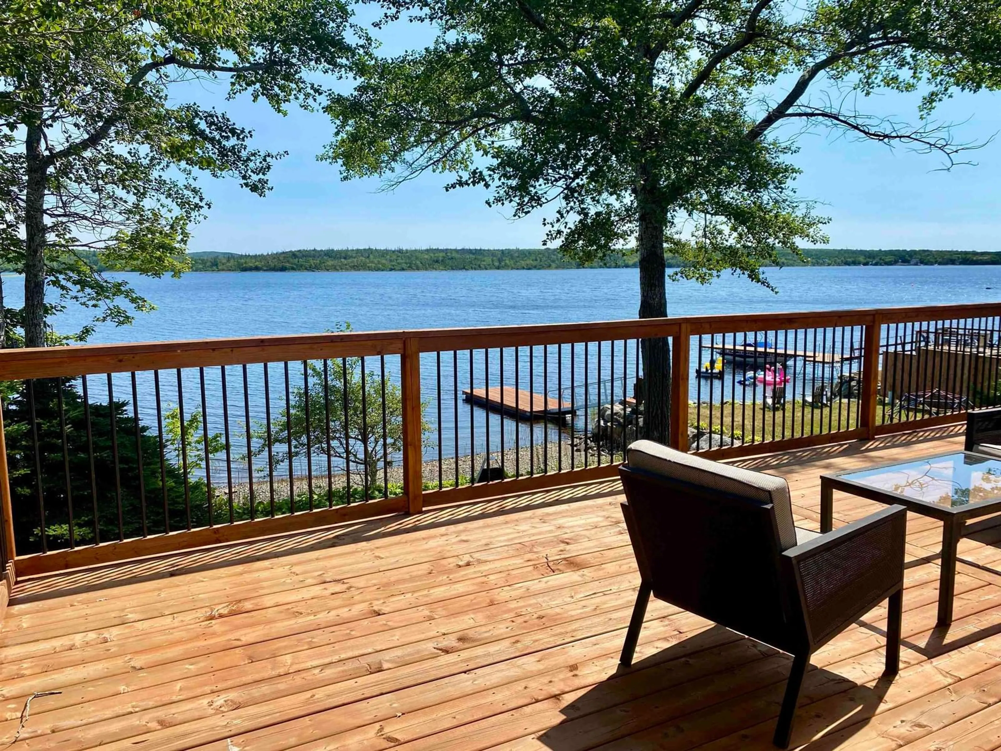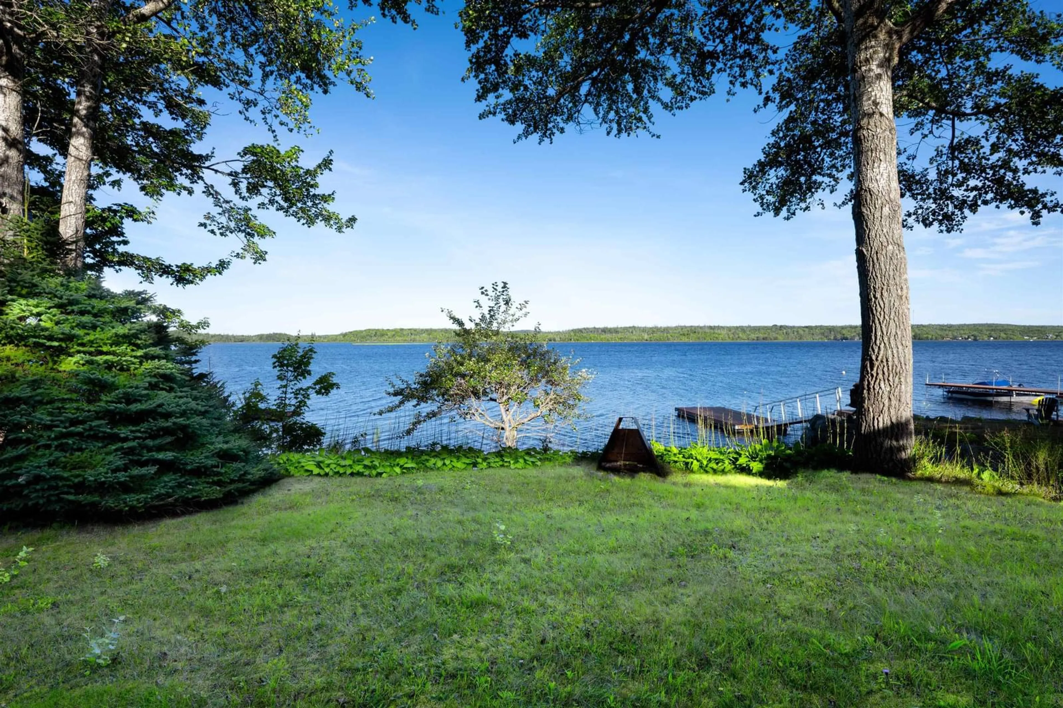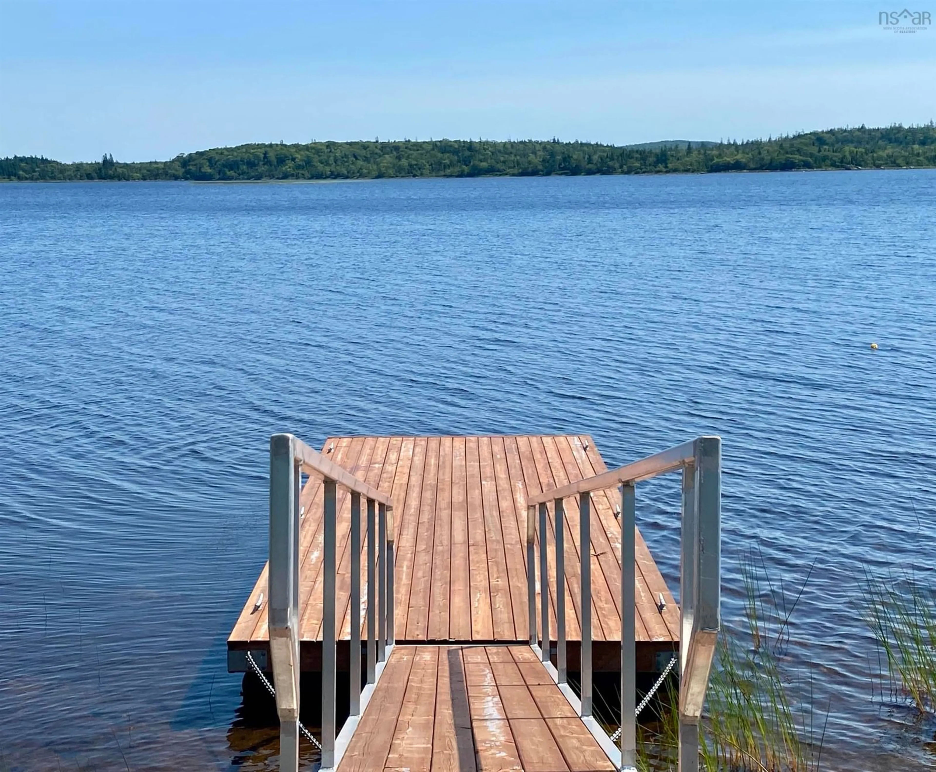23 Juniper Lane, Upper Lakeville, Nova Scotia B0J 1W0
Contact us about this property
Highlights
Estimated valueThis is the price Wahi expects this property to sell for.
The calculation is powered by our Instant Home Value Estimate, which uses current market and property price trends to estimate your home’s value with a 90% accuracy rate.Not available
Price/Sqft$402/sqft
Monthly cost
Open Calculator
Description
Embrace the quintessential East Coast Lifestyle along the shores of Lake Charlotte where you will find 103 ft of lakefront living on one Nova Scotia's largest freshwater lakes, minutes to stunning white sand Oceanside beaches, surf and interesting seaside communities. You will love the ample sized and very bright main floor kitchen and large open Living Room which offer stunning, uncompromised lake views and full sun throughout the day. Also on the main floor is the second bedroom, a 4 piece bath with jet tub and a den or media room providing flexible space for the movie nights, hobbies, home office or that third bed for guests. The large 20 x 30 primary bedroom is located over the attached double car garage and is your private oasis with a 3 piece ensuite bath and large walk in closet. It's also flooded with natural light and direct views of the water through the large picture window. The unfinished basement has loads of room for further development and features an 8 ft wide, lakeside garage door walkout for easy access and storage for all your summer water toys. This home also boasts a newer 12 x 25 deck directly off the Kitchen and Dining area and a newer aluminum floating dock system, plus your own boat launch along your very own lake frontage. Located minutes to the pristine sands of Clam Harbour Provincial Beach and a mere 35- minutes drive to Dartmouth, this residence is a rare blend of serenity and convenience offering a peaceful sanctuary where everyday life feels like an endless vacation!
Property Details
Interior
Features
Main Floor Floor
Kitchen
20.6 x 8.4Living Room
19.2 x 12.10Bedroom
11.4 x 9.4Foyer
290 x 12Exterior
Features
Parking
Garage spaces 2
Garage type -
Other parking spaces 2
Total parking spaces 4
Property History
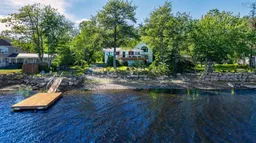 31
31
