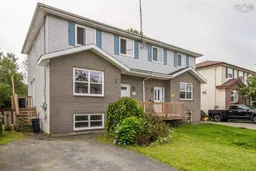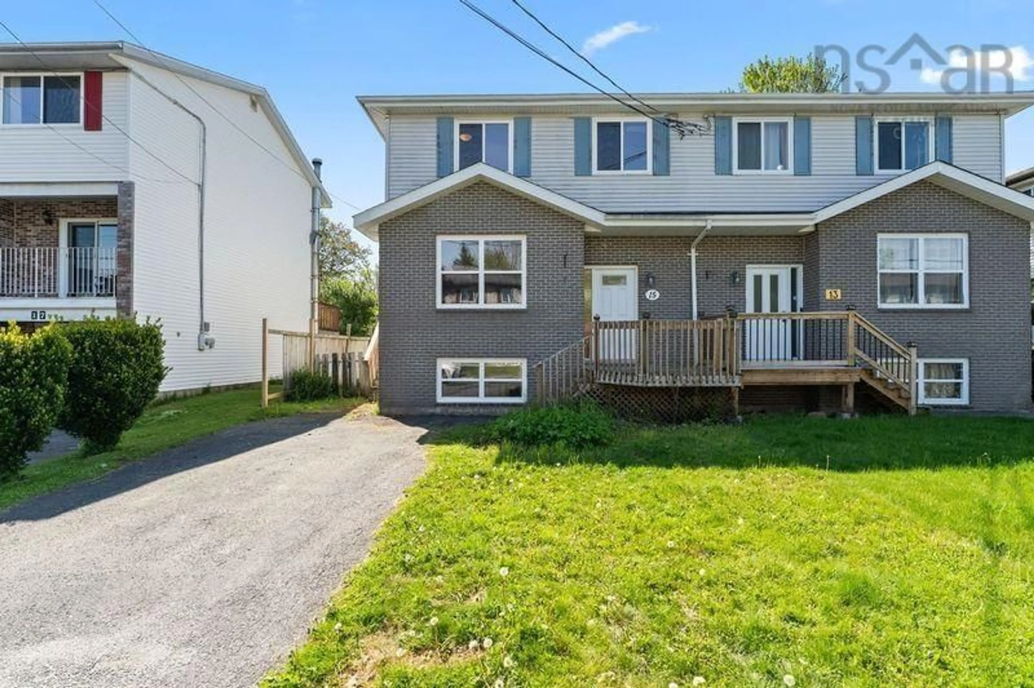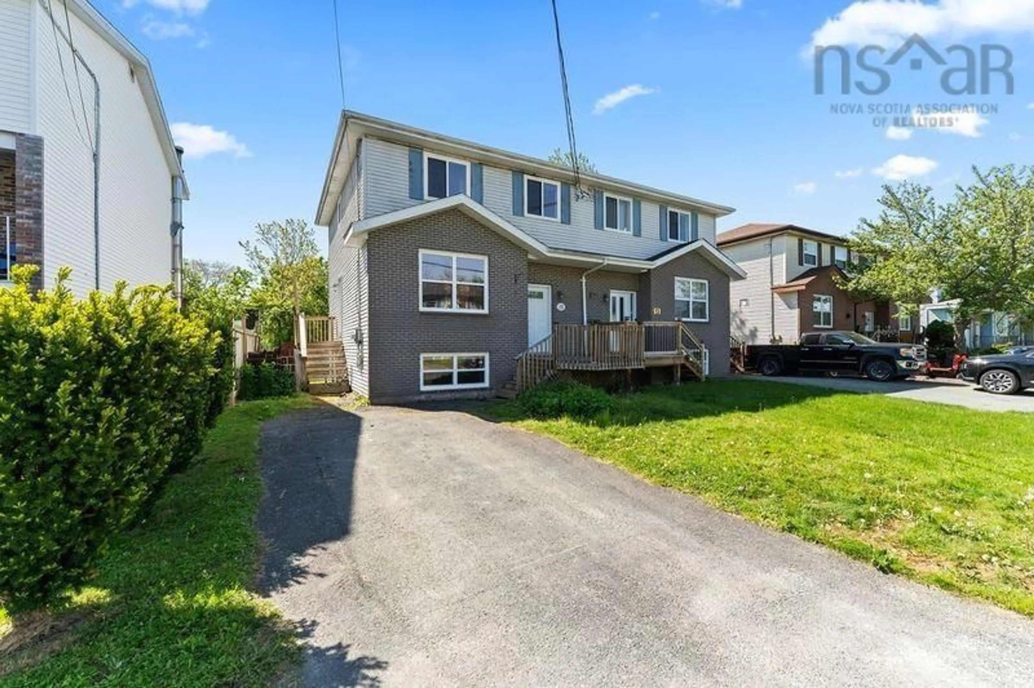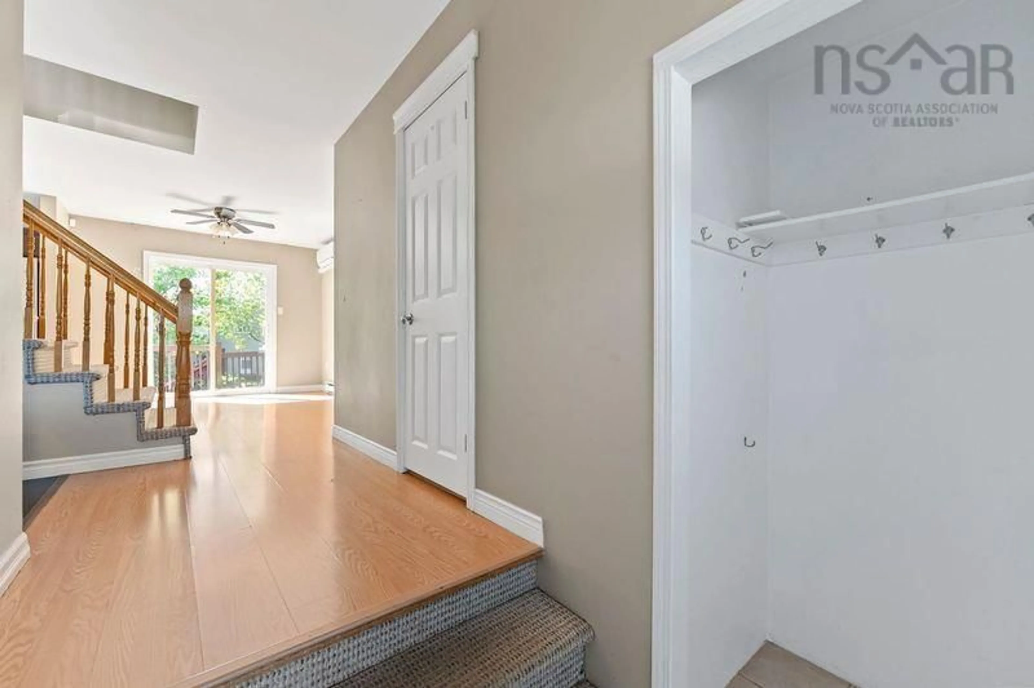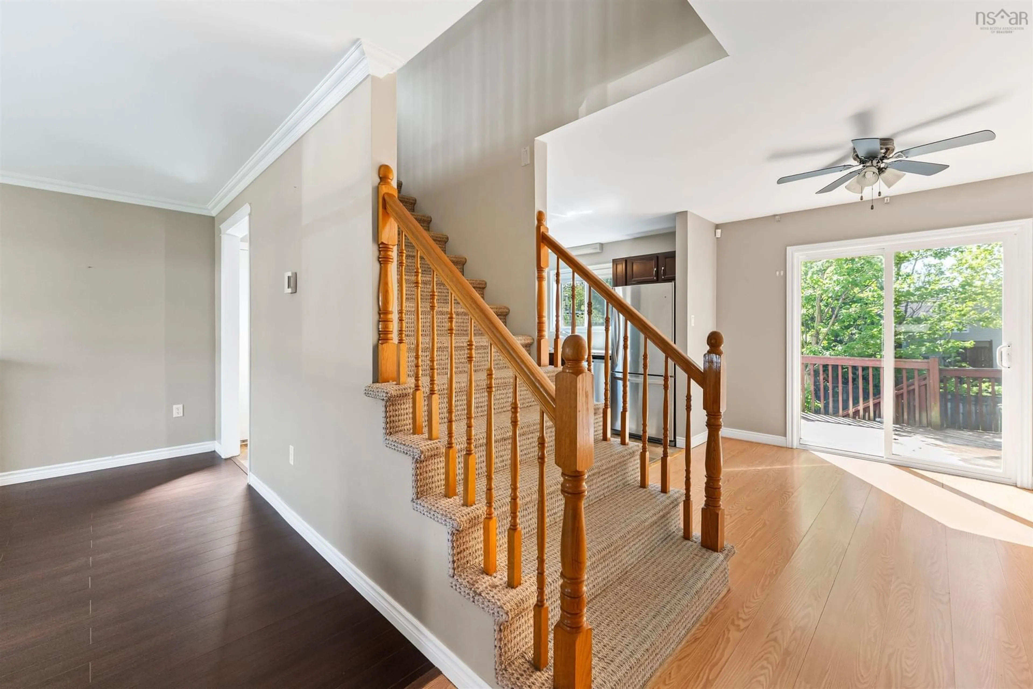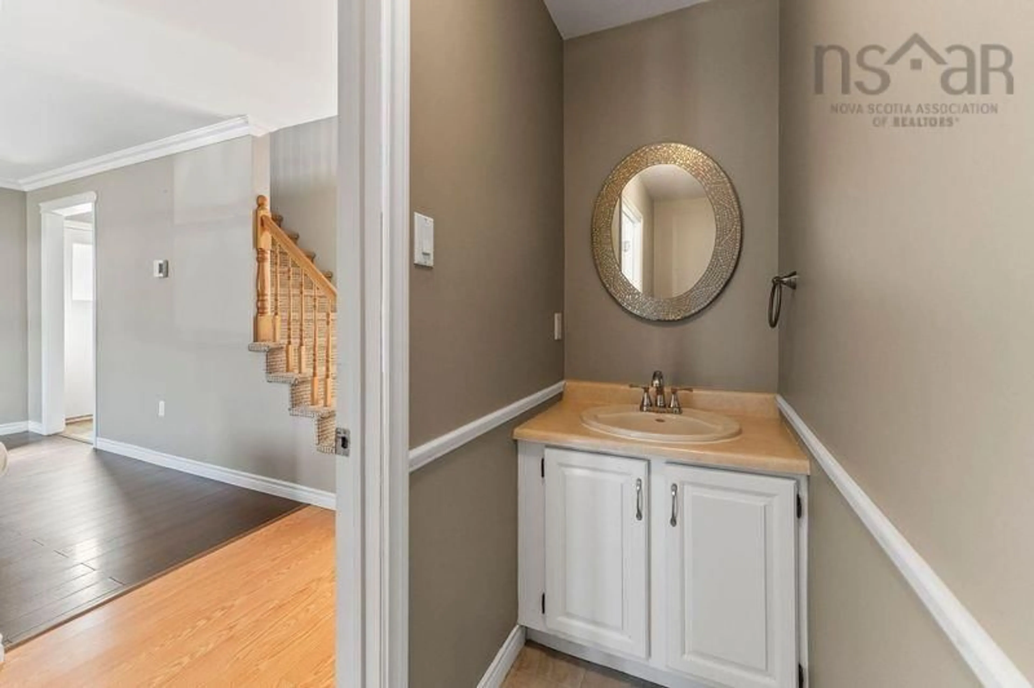15 Sugar Maple Dr, Timberlea, Nova Scotia B3T 1G3
Contact us about this property
Highlights
Estimated valueThis is the price Wahi expects this property to sell for.
The calculation is powered by our Instant Home Value Estimate, which uses current market and property price trends to estimate your home’s value with a 90% accuracy rate.Not available
Price/Sqft$258/sqft
Monthly cost
Open Calculator
Description
Welcome to 15 Sugar Maple Drive, in ever popular Timberlea! This 4-bedroom 1.5 bathroom semi detached offers 1800 sq ft over 3 fully finished levels. From the generous foyer come in and enjoy the bright open concept main level including large living room, dining room with ductless heat pump, and updated kitchen. There are patio doors to the deck and large, fenced backyard perfect for kids and pets! A two-piece powder room completes this level. Upstairs are three bedrooms including the ample primary with walk-in closet and access to fully renovated bathroom. A second heat pump here keeps you cool in summer months and toasty all winter. The recently renovated lower level includes another bedroom, laundry and a lovely family room great for kids to play OR could be a 5th bedroom. There is also a storage room that could double for workshop for the avid woodworker or handyman. In the last 4 years: new powder room floor, two new heat pumps, full renovation of the basement and main bathroom, new washing machine. All located in a neighbourhood within the BLT school catchment that offers parks, lakes, walking trails, metro transit, a stone’s throw to Bayers Lake and an easy commute downtown. Property is vacant and ready for a quick close so you can enjoy summer in your new home!
Property Details
Interior
Features
Main Floor Floor
Foyer
4.8 x 6Living Room
12.10 x 6.4Kitchen
11 x 13.4Dining Room
9.10 x 13.4Property History
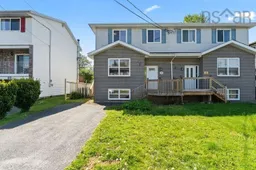 32
32