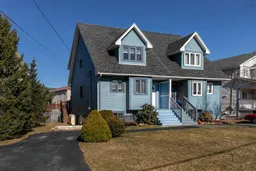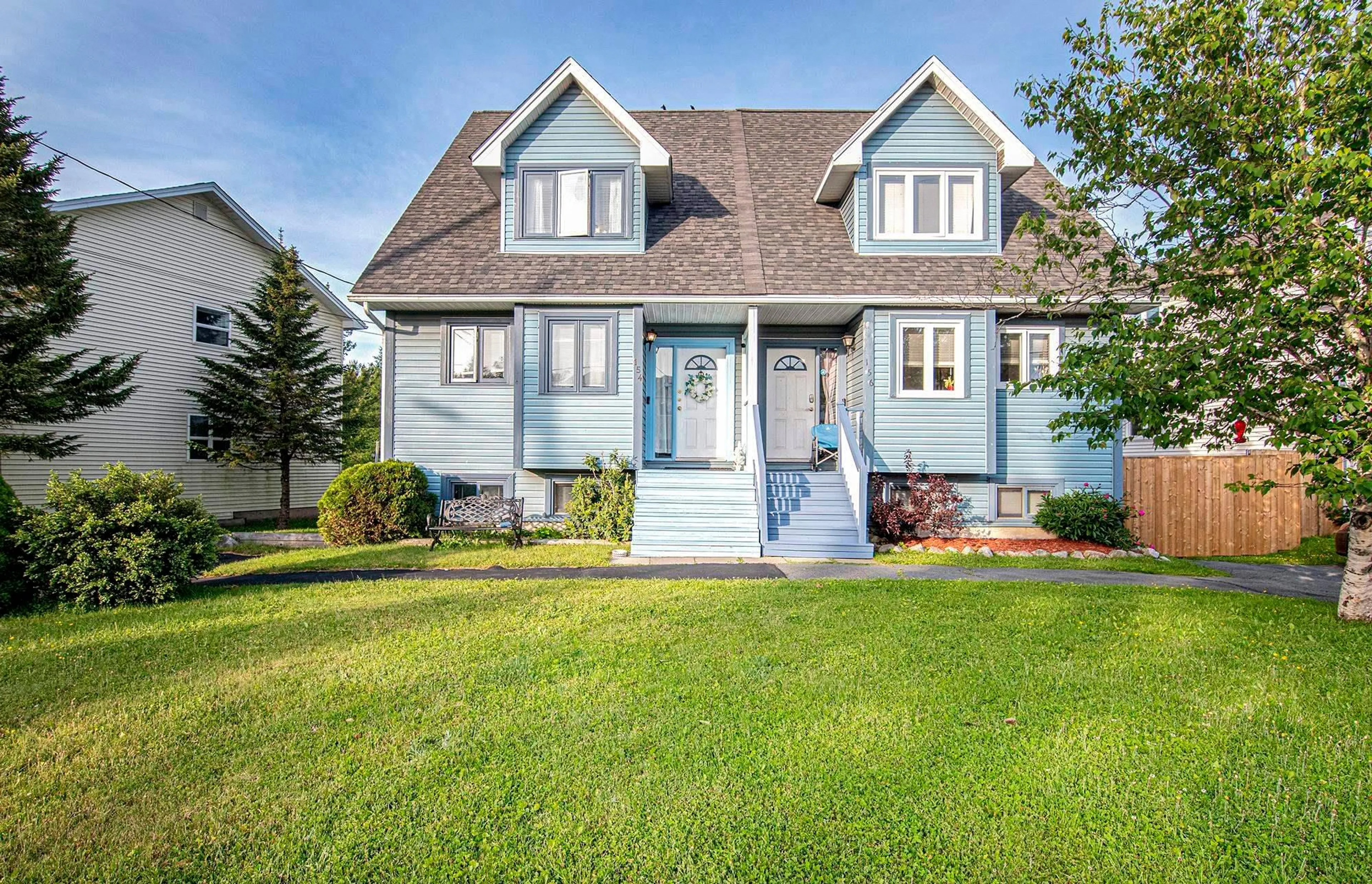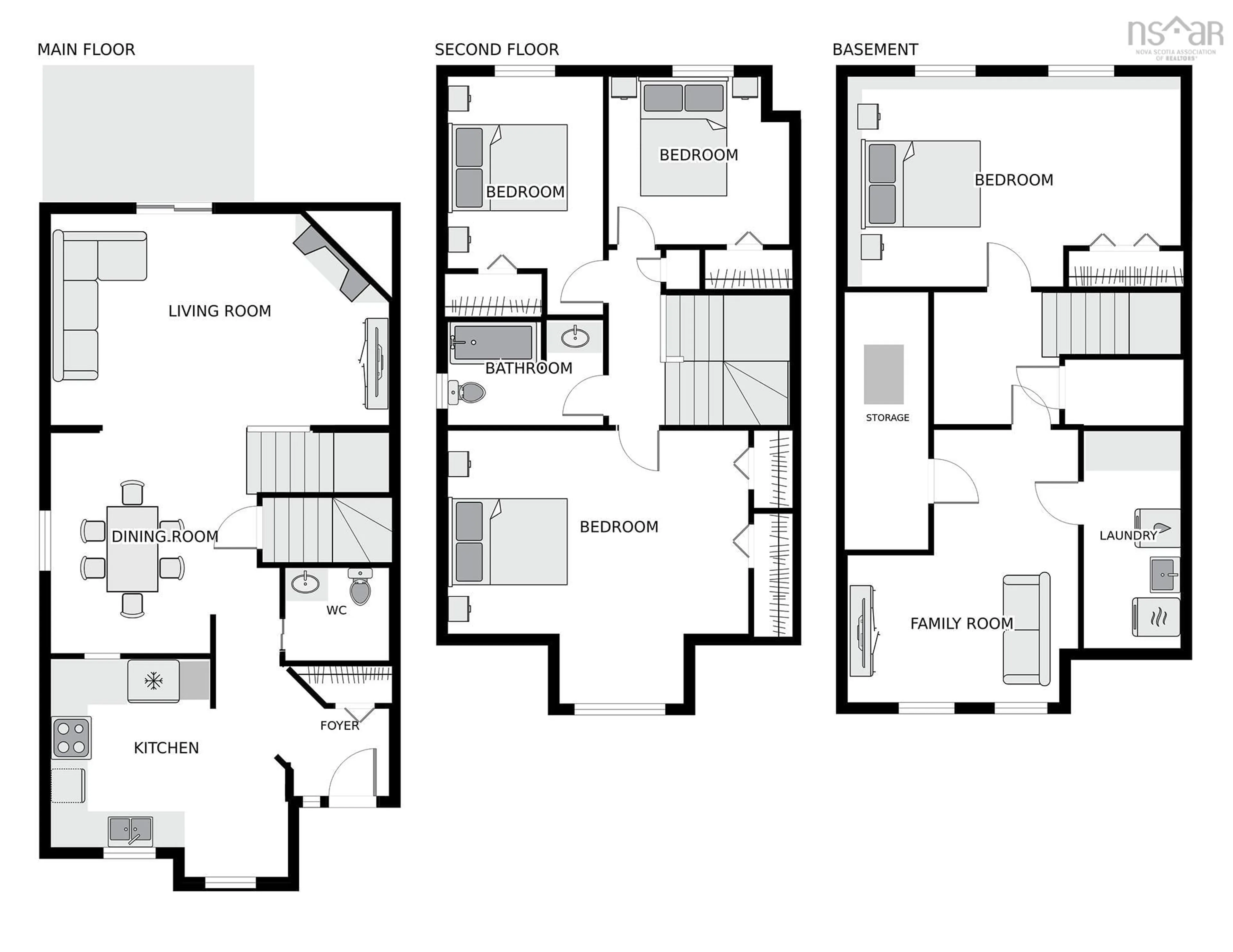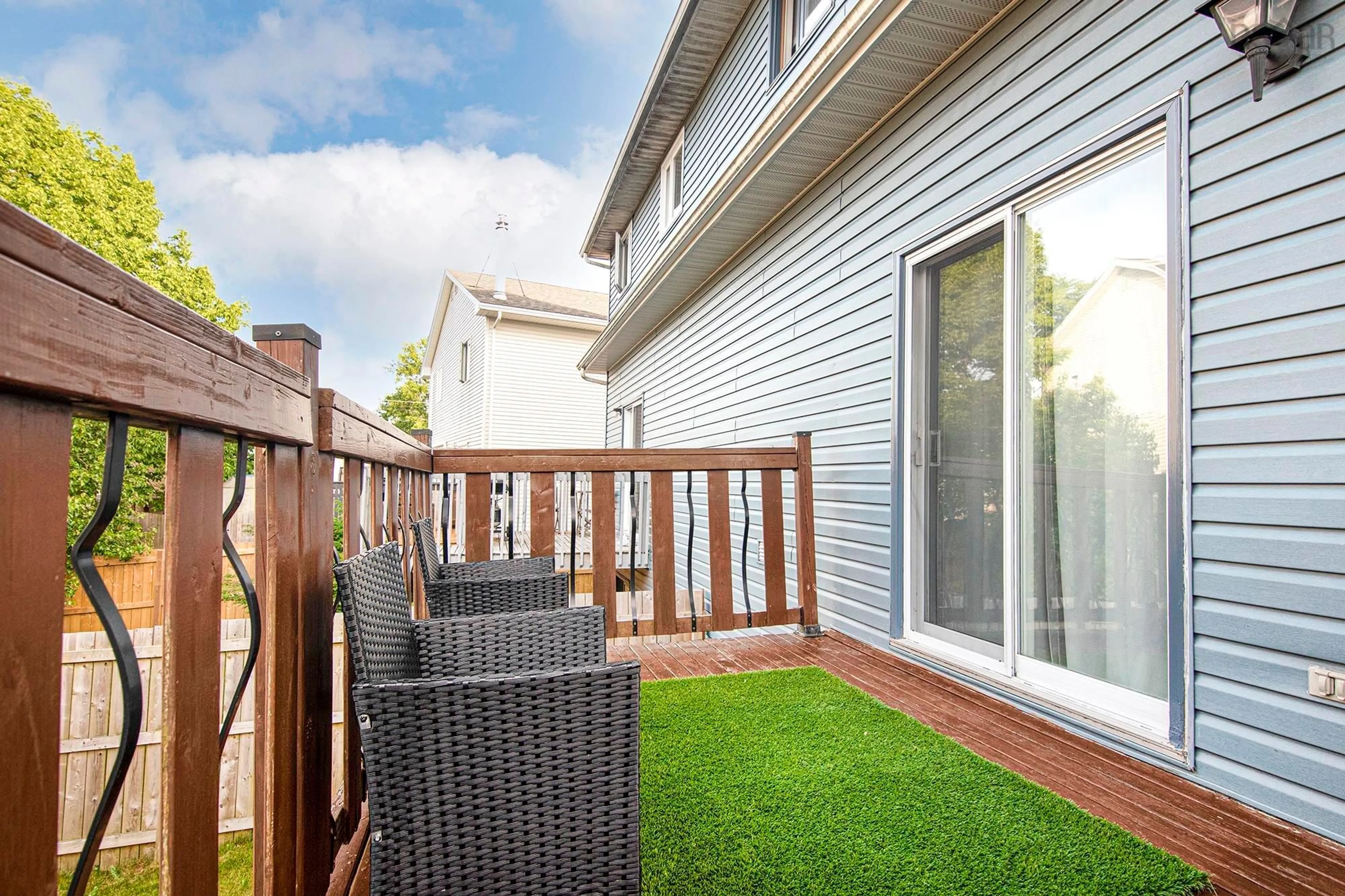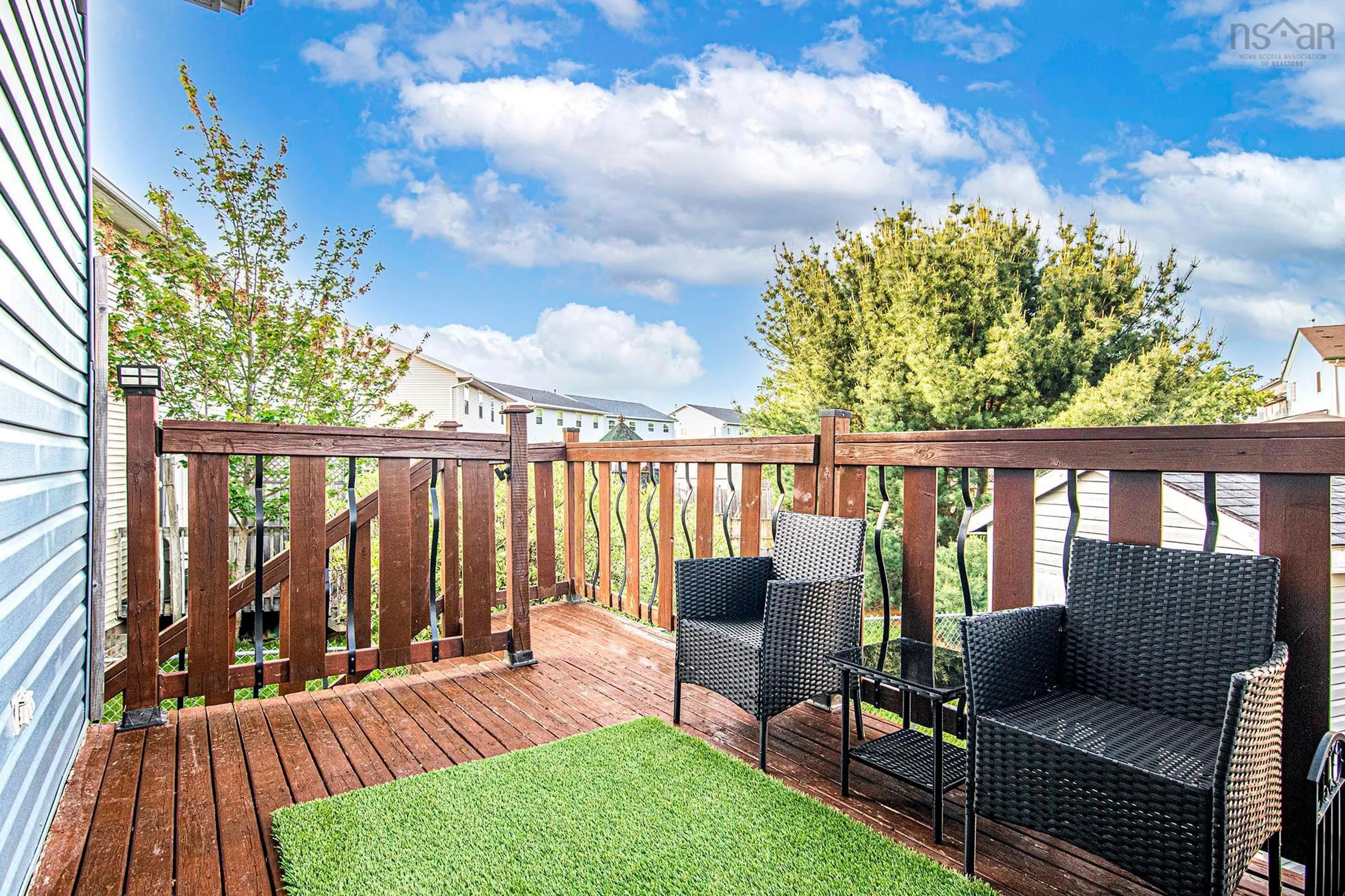154 Brentwood Ave, Timberlea, Nova Scotia B3T 1K7
Contact us about this property
Highlights
Estimated valueThis is the price Wahi expects this property to sell for.
The calculation is powered by our Instant Home Value Estimate, which uses current market and property price trends to estimate your home’s value with a 90% accuracy rate.Not available
Price/Sqft$254/sqft
Monthly cost
Open Calculator
Description
Welcome to 154 Brentwood Avenue – where family-friendly charm meets modern comfort. Located in a safe, family-oriented neighbourhood, this beautifully maintained 3-bedroom, 1.5-bath home is perfect for young families or first-time buyers seeking a welcoming community to call home. The main floor offers a bright and spacious layout featuring a generous kitchen, a cozy dining nook, an open-concept dining area, a warm and inviting living room, and a convenient half bath — ideal for both everyday living and entertaining. The living room is anchored by a striking stacked-stone wood-burning fireplace, creating the perfect spot to unwind on chilly evenings. Upstairs, you'll find three well-sized bedrooms and a full bath, providing comfortable space for the entire family. The lower level expands your living options with a large fourth bedroom, a versatile rec room that can serve as a playroom, home office, or media space, and a full-sized laundry room with ample storage. Step outside to enjoy a nicely landscaped backyard with lush green grass — perfect for summer barbecues or simply relaxing outdoors. A radon remediation system has also been installed, offering added peace of mind. Move-in ready and full of thoughtful features, 154 Brentwood Avenue is a wonderful opportunity to settle into a home that truly checks all the boxes. Book your private showing today — this gem won’t last long!
Property Details
Interior
Features
Main Floor Floor
Living Room
19 x 11.8Dining Room
12.8 x 11.8Bath 1
5.6 x 5.5Kitchen
13 x 10.4Exterior
Features
Property History
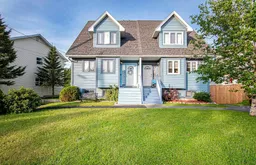 36
36