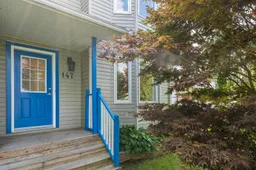Welcome to 147 Brentwood located in the family friendly neighbourhood of Greenwood Heights in Timberlea, Nova Scotia. The main level of this 2-storey semi with a finished basement features a spacious living room with large windows, ductless heat pump and hardwood floors that flows into the formal dining area. Off the dining area you'll find an eat-in country style kitchen with plenty of counter and cupboard space and stainless-steel appliances. Patio doors off the kitchen lead to your rear walk down BBQ deck that's great for entertaining overlooking one of the largest backyards on the street that includes a garden shed and garden beds ready for the gardener in your life. Upstairs, you’ll find 3 good size bedrooms, including a primary suite with 2nd ductless heat pump and a large walk-in closet. A 4-piece main bath completes the upper level. The lower-level features brand new flooring, a good size rec room, a 4th bedroom, 3-piece bath, laundry facilities, and plenty of indoor storage This home is walking distance to local parks, trails, Lakes, BLT Elementary School and Metro transit. Plus, it's only a 7-minute drive to Bayers Lake and all its amenities. Call today for your private viewing.
Inclusions: Stove, Dishwasher, Dryer, Washer, Refrigerator
 42
42


