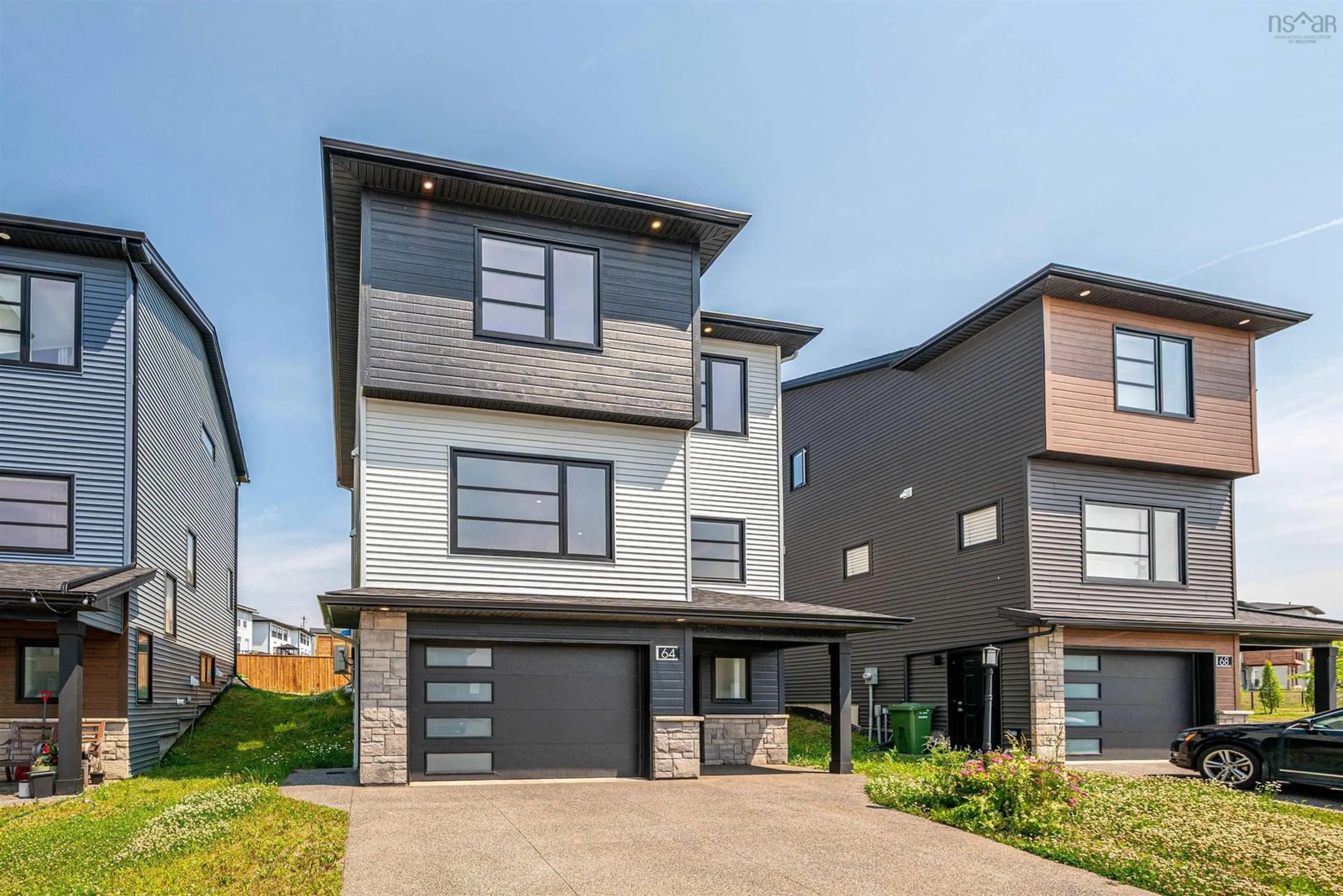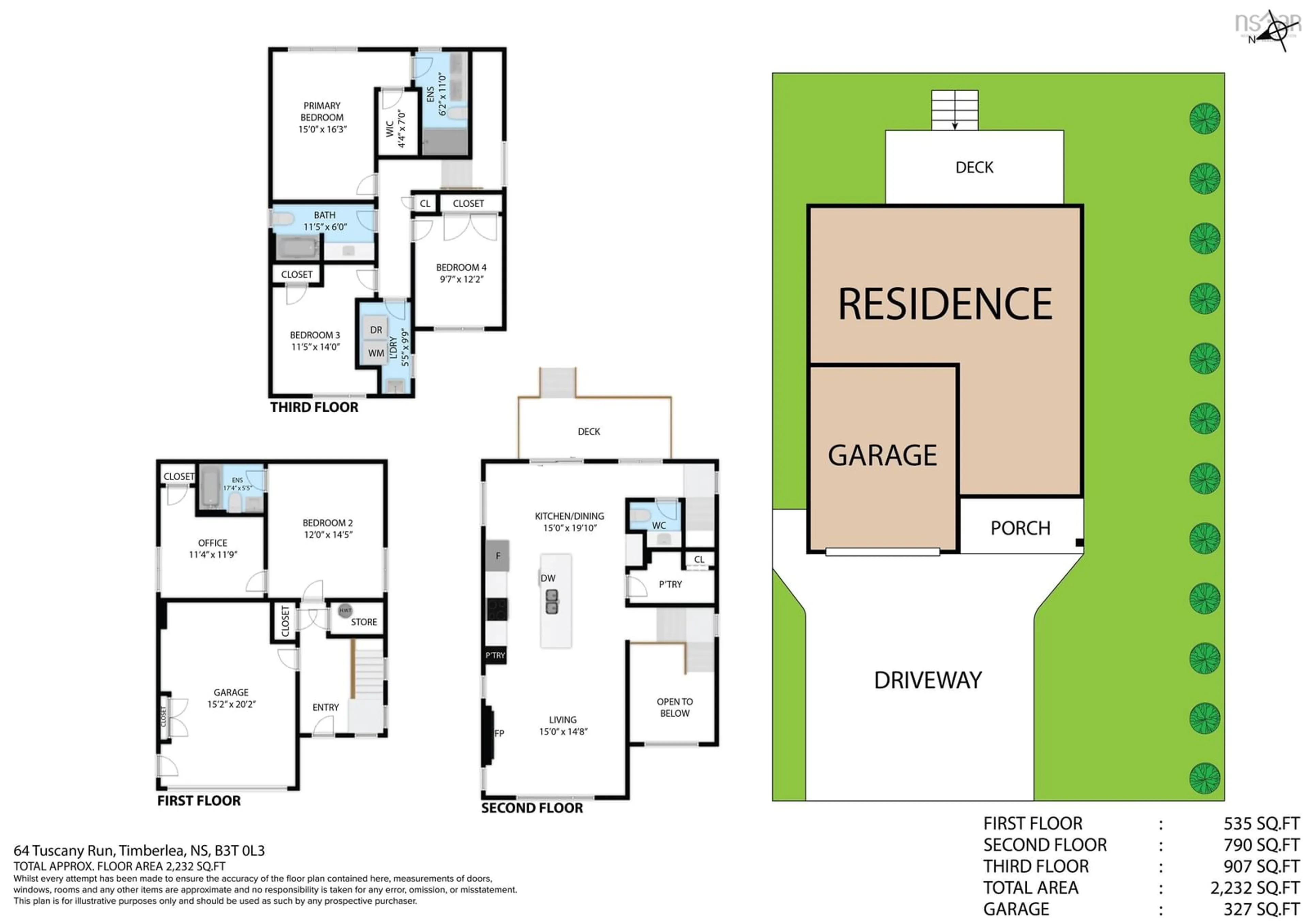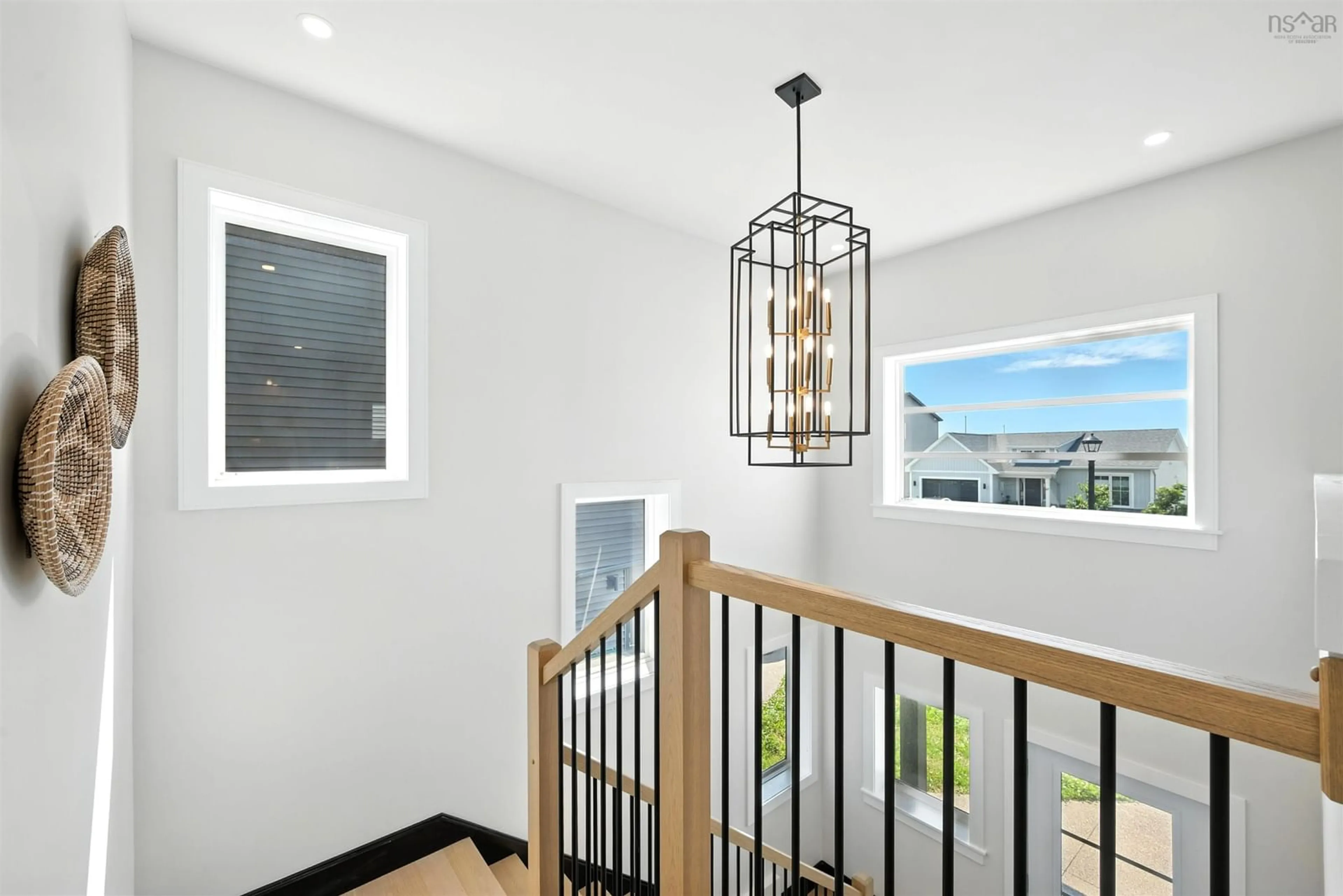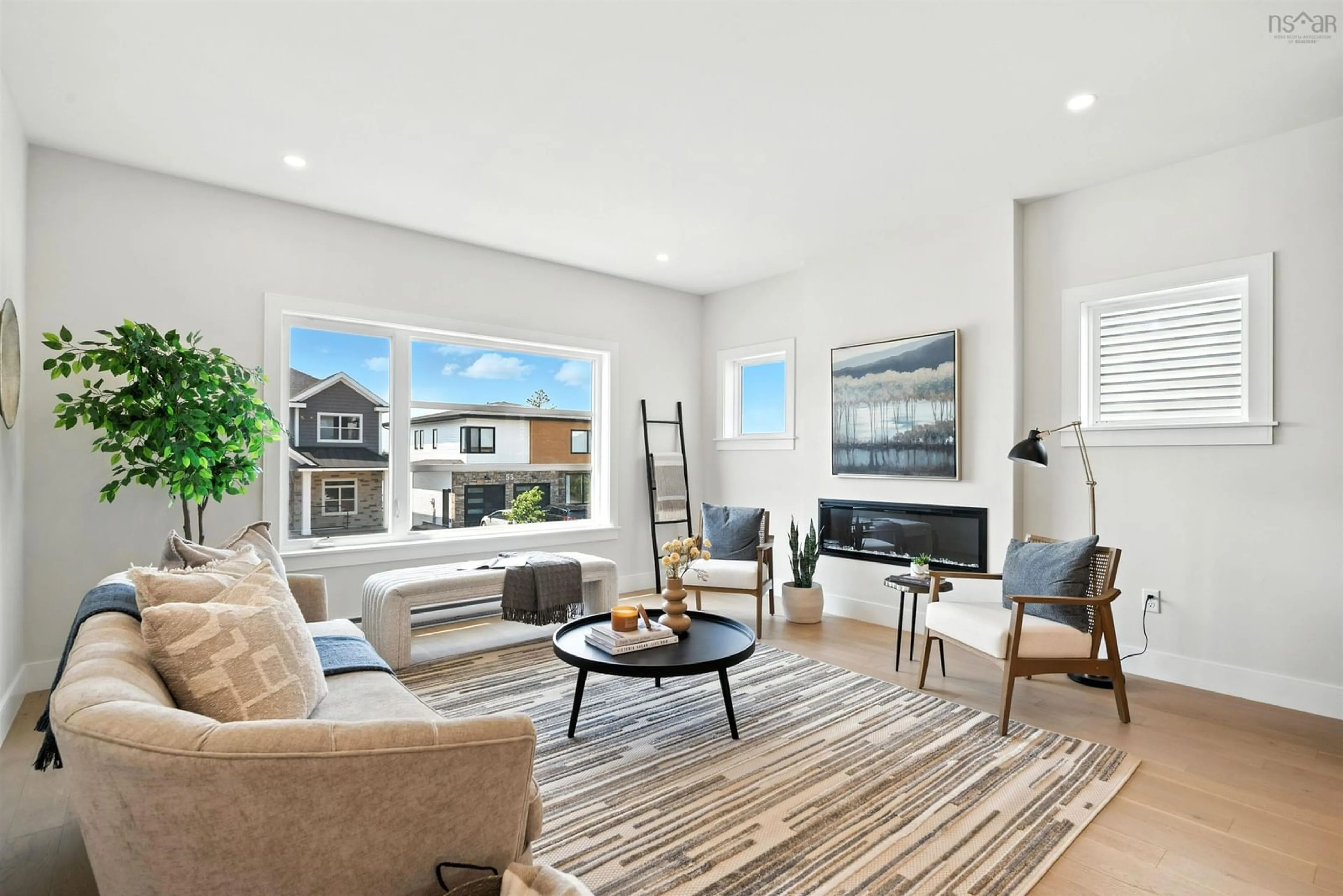64 Tuscany Run, Timberlea, Nova Scotia B3T 0G9
Contact us about this property
Highlights
Estimated valueThis is the price Wahi expects this property to sell for.
The calculation is powered by our Instant Home Value Estimate, which uses current market and property price trends to estimate your home’s value with a 90% accuracy rate.Not available
Price/Sqft$343/sqft
Monthly cost
Open Calculator
Description
A thoughtfully designed, Energy Star-certified home just 5 minutes from Bayers Lake and 15 minutes from downtown Halifax, with direct access to Highway 103. This vibrant neighbourhood offers the perfect blend of convenience and active outdoor living. Inside, you’ll find quality finishes across all three levels. The open-concept main floor is filled with natural light from oversized windows, creating a seamless space for both entertaining and everyday living. Practical features include a built-in garage, concrete driveway, and a well-planned layout tailored for modern lifestyles. Enjoy close proximity to all amenities, along with year-round activities such as golf, tennis, kayaking, canoeing, cross-country skiing, snowshoeing, and more.
Property Details
Interior
Features
Main Floor Floor
Living Room
15 x 14.8Dining Room
15 x 19.10Kitchen
Bath 1
5 x 5Exterior
Features
Parking
Garage spaces 1
Garage type -
Other parking spaces 0
Total parking spaces 1
Property History
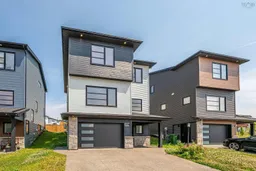 49
49
