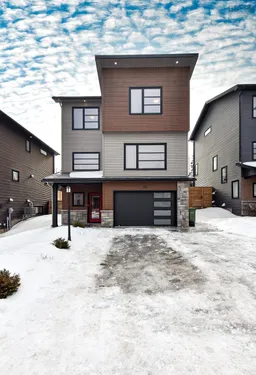Welcome to your dream home in the prestigious Brunello Estates! This magnificent property features 4 expansive bedrooms and 3.5 beautifully designed bathrooms, including a lavish ensuite in the primary suite. Spread across three meticulously finished levels, the home is equipped with a built-in stereo system and offers generous space for both family life and entertaining. The open-concept main floor with 9 FT ceiling effortlessly connects the gourmet kitchen, dining area, and living room, creating an inviting, light-filled environment. The kitchen, with its ceiling-height cabinetry and appliances, is a chef’s paradise. Upstairs, enjoy the convenience of a dedicated laundry room with a sink. The home also includes 5 HEAT PUMPS for optimal year-round comfort and 39 SOLAR PANELS, enhancing energy efficiency. A 1.5-car attached garage provides secure parking and extra storage space. Outside, a beautifully landscaped, fenced yard with an extended deck awaits—perfect for outdoor entertaining or peaceful relaxation and offers exterior stereo system. You’re also just steps away from the renowned Brunello Golf Course, so a round of golf is always within reach. Brunello Estates is celebrated for its upscale amenities, including recreational facilities, parks, and scenic walking trails, fostering a vibrant community lifestyle. With the addition of a new Nordic spa this neighborhood is only growing in appeal! Don’t miss your chance to call this stunning property your forever home. Reach to your favourite Realtor today to schedule a private tour and experience the elegance of Brunello Estates living!
Inclusions: Stove, Dishwasher, Dryer, Washer, Range Hood, Refrigerator
 50
50

