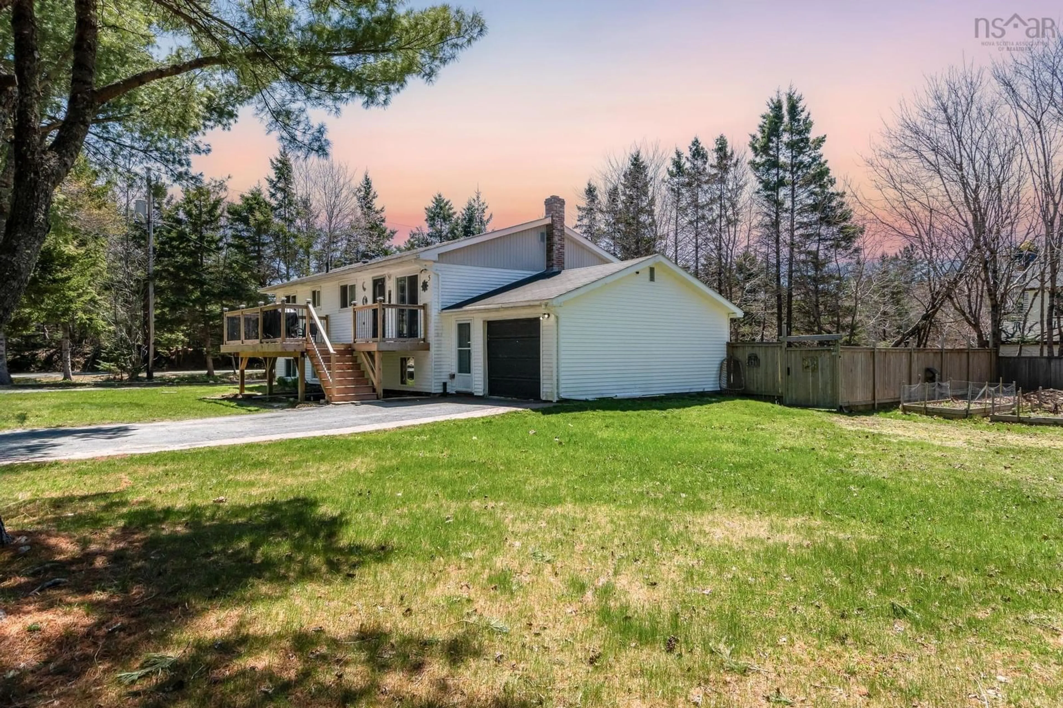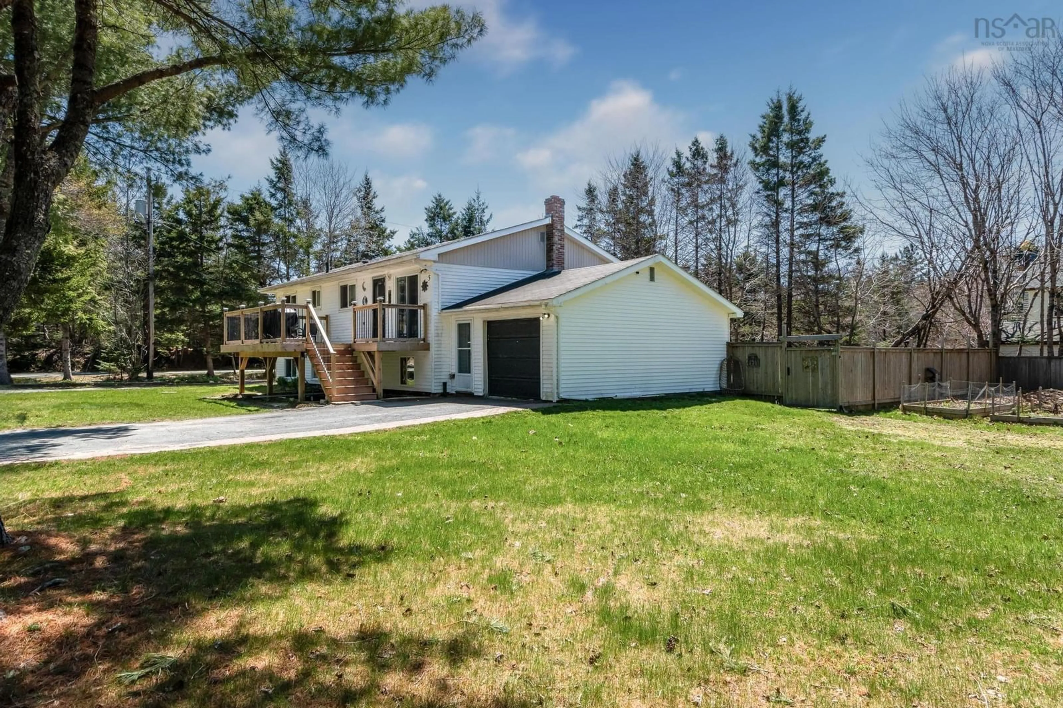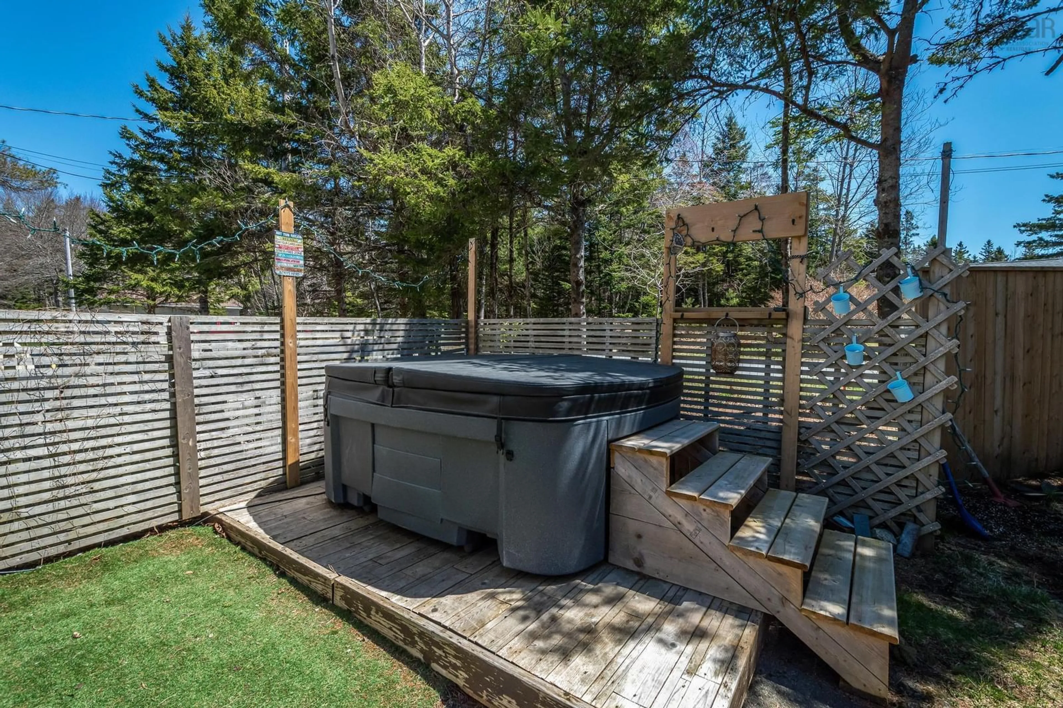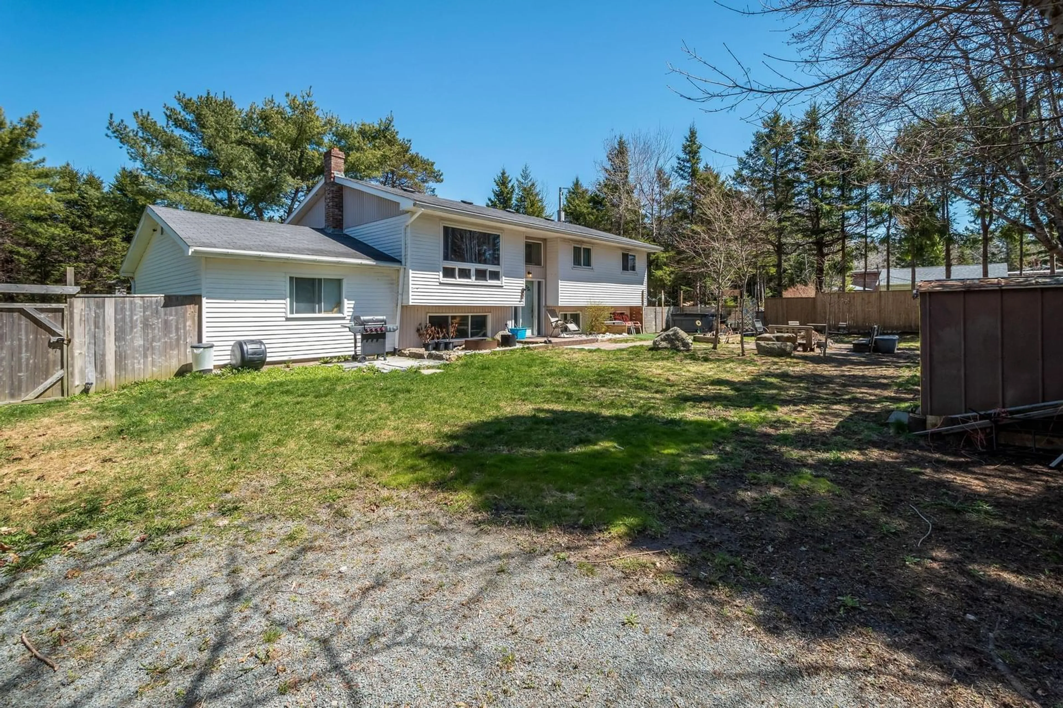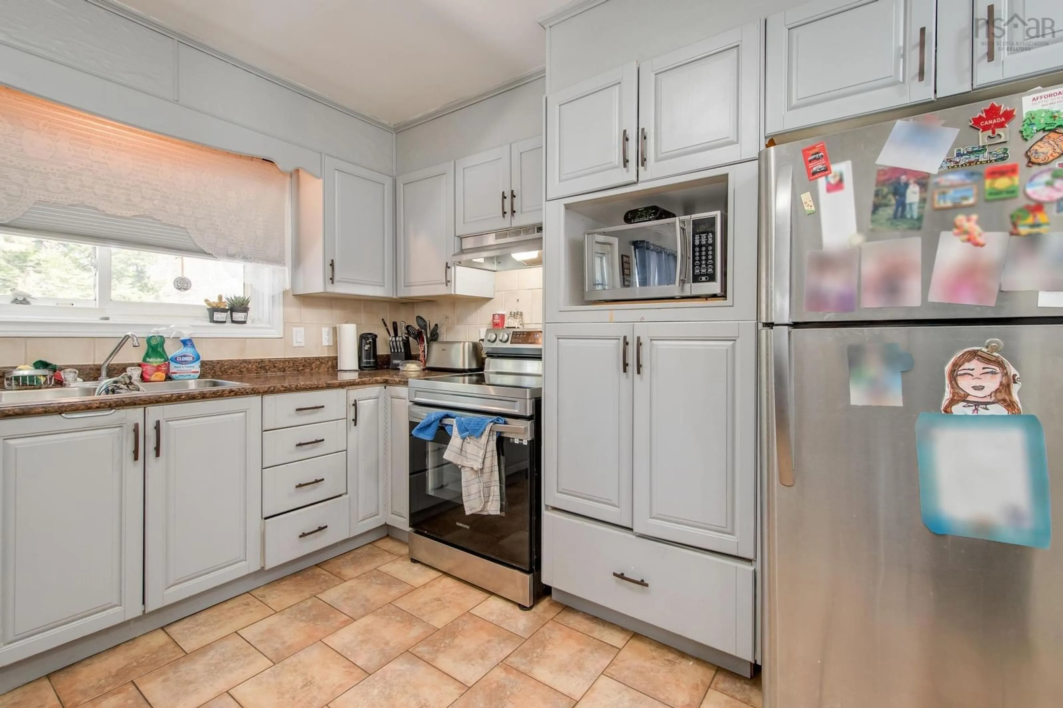5 Clearwater Dr, Timberlea, Nova Scotia B3T 1C3
Contact us about this property
Highlights
Estimated ValueThis is the price Wahi expects this property to sell for.
The calculation is powered by our Instant Home Value Estimate, which uses current market and property price trends to estimate your home’s value with a 90% accuracy rate.Not available
Price/Sqft$199/sqft
Est. Mortgage$2,061/mo
Tax Amount ()-
Days On Market30 days
Description
Welcome to 5 Clearwater Drive, a charming single-family home nestled on a quiet dead-end street in the heart of Timberlea. Situated on an expansive 15,000 sq ft lot, this property offers space, privacy, and unbeatable convenience — just minutes from amenities, top-rated schools, and scenic walking trails. This well-laid-out home features 4 bedrooms, 2 full bathrooms, well appointed kitchen, open concept living and dining room, a rec room, a large yard with a newer deck for outdoor enjoyment, and an attached garage plus two driveways, there's room for everyone and everything. Whether you're an investor looking for a solid rental opportunity or a first-time buyer eager to put down roots, this home checks all the boxes. Don’t miss your chance to own in a family-friendly neighborhood with excellent growth potential!
Property Details
Interior
Features
Main Floor Floor
Kitchen
11 x 11Dining Room
11.03 x 10.01Bath 1
10.01 x 7Bedroom
8.06 x 12Exterior
Features
Parking
Garage spaces 1
Garage type -
Other parking spaces 2
Total parking spaces 3
Property History
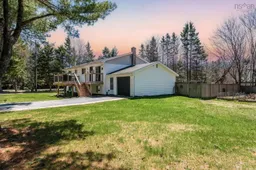 30
30
