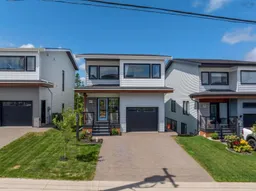Welcome to 400 Marketway Lane, a beautifully finished 4-bedroom, 3.5-bath home in sought-after Brunello Estates. From the moment you step inside, the marble-tiled entryway sets the tone with elegance, leading into a warm and inviting main living area highlighted by a cozy fireplace. The open-concept kitchen and dining space is designed for both everyday living and entertaining, with quartz countertops throughout, a large island, and direct access to the extended back deck. An upgraded powder room adds a touch of style on the main floor, while designer finishes flow seamlessly throughout. Upstairs, gleaming hardwood floors carry through the hall and bedrooms. The primary suite offers a walk-in closet and spa-like ensuite with soaker tub, double raised vanity, and separate shower. Two additional bedrooms, a full bath, and a convenient laundry area complete this level. The lower level adds even more living space, featuring a bright rec room, fourth bedroom, full bath, and the comfort of an additional basement heat pump—perfect for guests, a home office, or movie nights. This home is packed with upgrades, including a cozy fireplace, double paving stone driveway, extended back deck, hardwood floors upstairs, quartz countertops, marble front entry, upgraded powder room, extra basement heat pump, expanded backyard with 5-foot chain link fence and double gate, paver patio, side shed, French drain, GenerLink panel hookup, radon mitigation, and full home security system. Living in Brunello Estates means more than just owning a home—it’s enjoying a lifestyle. Golf, tennis, skating, playgrounds, hiking, and boating are right at your doorstep, with the new Curling Club, The Restaurant at Brunello, and North Brewing all just a short walk away. A brand-new school is being built just steps away—an amazing bonus for families. With Sobeys nearby and downtown Halifax only minutes away, this location truly has it all. Book your private viewing today!
Inclusions: Stove, Dishwasher, Dryer, Washer, Refrigerator
 40
40


