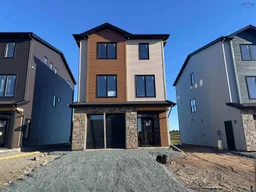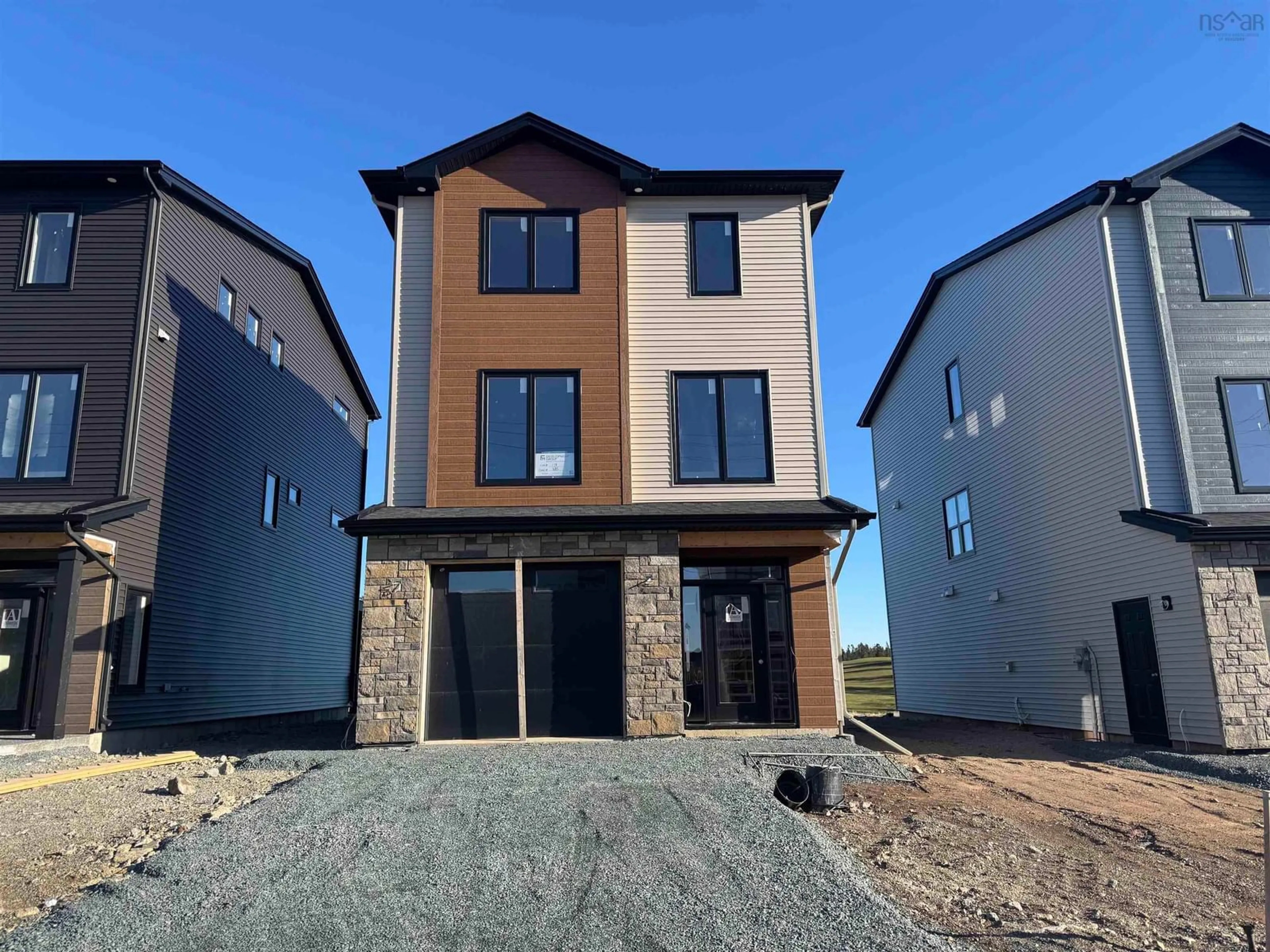285 Marketway Lane #Lot 6-174, Timberlea, Nova Scotia B3T 0K9
Contact us about this property
Highlights
Estimated ValueThis is the price Wahi expects this property to sell for.
The calculation is powered by our Instant Home Value Estimate, which uses current market and property price trends to estimate your home’s value with a 90% accuracy rate.Not available
Price/Sqft$313/sqft
Est. Mortgage$3,435/mo
Tax Amount ()-
Days On Market3 days
Description
The "RIDGE" -FH DEVELOPMENT GROUP proudly presents the "Ridge" at Links at Brunello -a one-of-a-kind, lifestyle, golf community just 5 minutes from Bayers Lake Park and 20 minutes to Downtown Halifax! This community is not only for the golf enthusiast enjoy kayaking/canoeing, tennis, pickle ball, mountain bike park, cross country skiing and snow shoeing with Nordic Ski club, ice skating and currently under construction Mayflower Curling Club! This "grade entry" plan FEATURES over 2550 sq ft of luxury living space situated on a gorgeous lot with stunning views of the 16th FAIRWAY! LOWER LEVEL features a mudroom with lockers from the garage, spacious recreation room with WALKOUT, 4th bedroom, and full bathroom; MAIN FLOOR is very well though with open concept living room/dining room to chef's delight L-shaped kitchen with centre island and oversized pantry adding to cozy den area with garden door to large deck; the SECOND FLOOR offers 3 good sized bedrooms, ensuite bathroom with custom tiled shower, soaker tub and his/her sinks; convenient 2nd floor laundry room and full guest bathroom.
Property Details
Interior
Features
Lower Level Floor
Foyer
8'.4 x 7'.12 36Rec Room
11'.8 x 19'.2 36Bath 1
5'.10 x 9'.9 36Bedroom
9' x 11'Exterior
Features
Property History
 1
1

