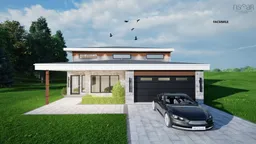Overlooking Hole #4 at The Links of Brunello, this magnificent one of a kind bungalow has been designed with luxury living and ideal functionality in mind. Enter the courtyard from your double driveway/garage to a beautiful bright foyer with easy access to a private Den perfect for your home office. You'll be stunned by all the natural light, soaring 17' ceilings and a wall of glass in the Great Room featuring a lovely electric fireplace. A contemporary kitchen offers a huge island to gather family and friends around plus a walk in pantry with second double sinks for prep! Main floor has a wing for the Primary Bedroom retreat with great views, a walk in closet and spa-like ensuite bath with separate shower, double vanity and soaker tub. Laundry room is conveniently located on the main floor along with a discrete powder room for guests to make every day living on one level a reality. But there's plenty of room for guests! Upstairs you will find a loft left that overlooks the greatroom with contemporary glass railing, two additional bedrooms (one with walk in closet and ensuite), a full bathroom and storage/flex space. With beautifully comfortable in floor heat on two zones for the main floor, plus heat pumps for efficient heating and cooling, this is the PERFECT luxury bungalow. Only one, so don't wait! Still time to choose your finishes from hardwood flooring, designer tile options, & quartz countertops.
 4
4


