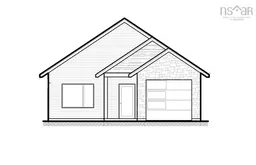Another Custom built home by Signature Homes Ltd. Sold before processing. Experience the ease and comfort of one-level living in this beautifully designed new home, thoughtfully crafted with quality finishes and modern convenience. Step inside to discover upgraded plank flooring flowing seamlessly through the living room, dining room, kitchen, bedrooms, and hallways—providing both durability and a refined aesthetic.The spacious living room is anchored by a sleek electric fireplace, creating a cozy atmosphere perfect for relaxing or entertaining. The open-concept kitchen and dining area offer a functional layout ideal for everyday living and gatherings alike. Ceramic tile flooring enhances the laundry room, utility room, and all bathrooms, combining style with low-maintenance practicality. Comfort is ensured year-round with the energy-efficient ductless heat pump system. Outside, enjoy your beautifully landscaped yard from the rear stamped concrete deck—an ideal space for outdoor dining or quiet evenings. A poured concrete driveway provides ample parking and a clean, polished look. This property is covered by a 10-Year Lux New Home Warranty, offering peace of mind and long-term protection. Move in and enjoy the perfect balance of style, comfort, and quality craftsmanship.
 2
2


