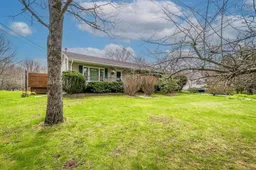Welcome to 18 Merganser Avenue in Timberlea, NS. This charming and move-in-ready family home is nestled on a spacious landscaped lot and just minutes from parks, lakes, trails, and schools—with quick access to the 103 and Metro Transit—this location makes everyday life easy. Step onto the full-length covered front porch—perfect for morning coffee, and into an inviting living room with hardwood floors, a cozy wood-burning fireplace, large bay window, and ductless heat pump for year-round comfort. The functional kitchen offers ample counter space, 4 appliances, and a handy 3-seat breakfast bar. Enjoy meals together in the formal dining room, or head outside to your private backyard oasis—ideal for entertaining with a spacious deck, an above-ground pool, and a 20x28 detached garage for all your storage or hobby needs. Upstairs you'll find three generous bedrooms with hardwood floors, including a primary suite with walk-in closet and ensuite bath. A full main bath rounds out the upper level. Downstairs is where the fun begins—a massive rec room with a bar, wood stove, and pool table, plus a bonus room perfect for a home office or guest space, a third full bath, laundry area, tons of storage, and a second walkout to the yard. Updates include: Roof (2015), Hot Water Tank (2022), Fibreglass Oil Tank (2018), and Air Exchanger (2021). Only 10 minutes to Bayer’s Lake shopping and dining, this family-friendly gem checks all the boxes for space, location, and lifestyle. Don’t miss your chance to call it home!
Inclusions: Stove, Dishwasher, Dryer, Washer, Refrigerator
 44
44


