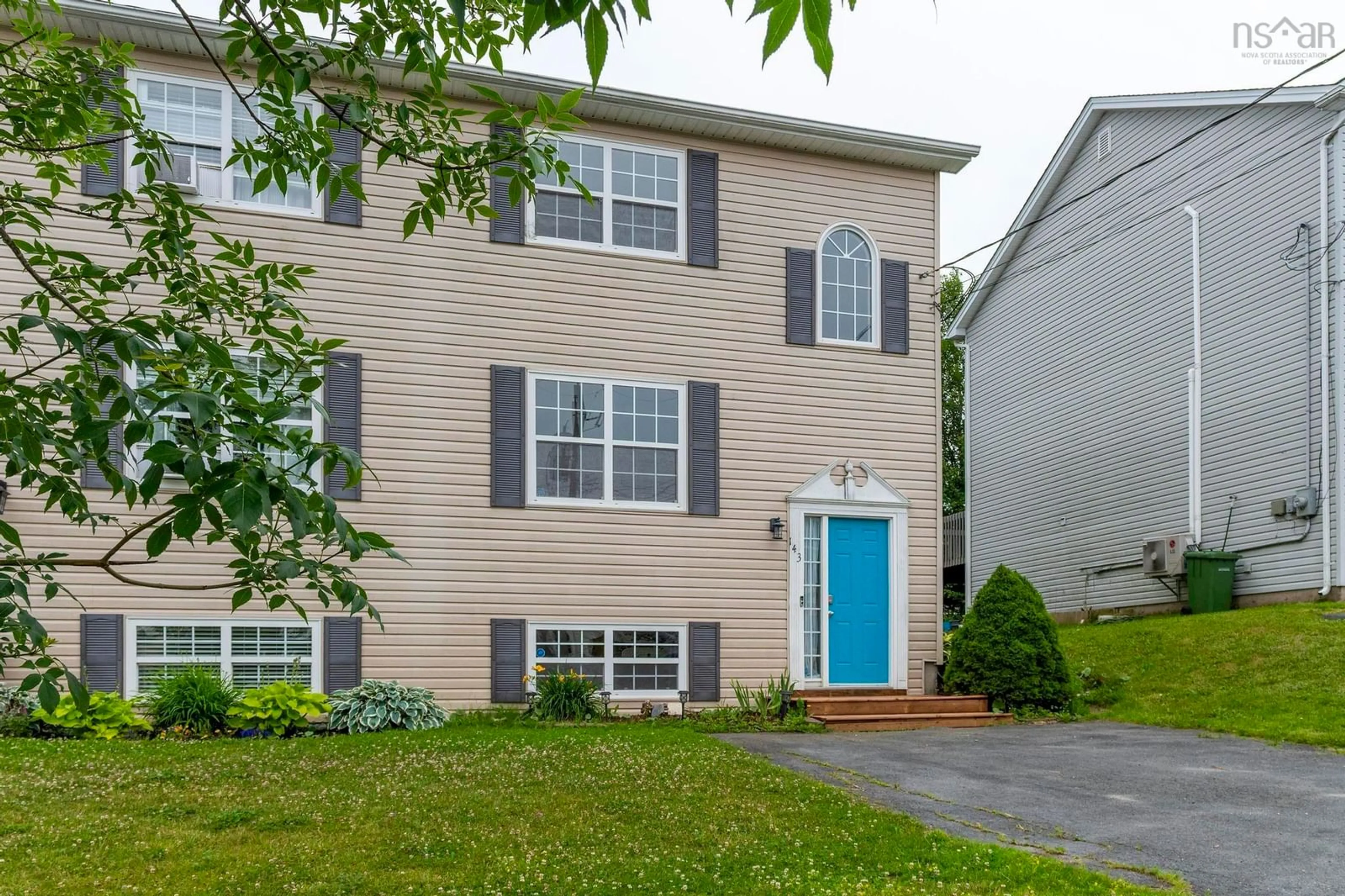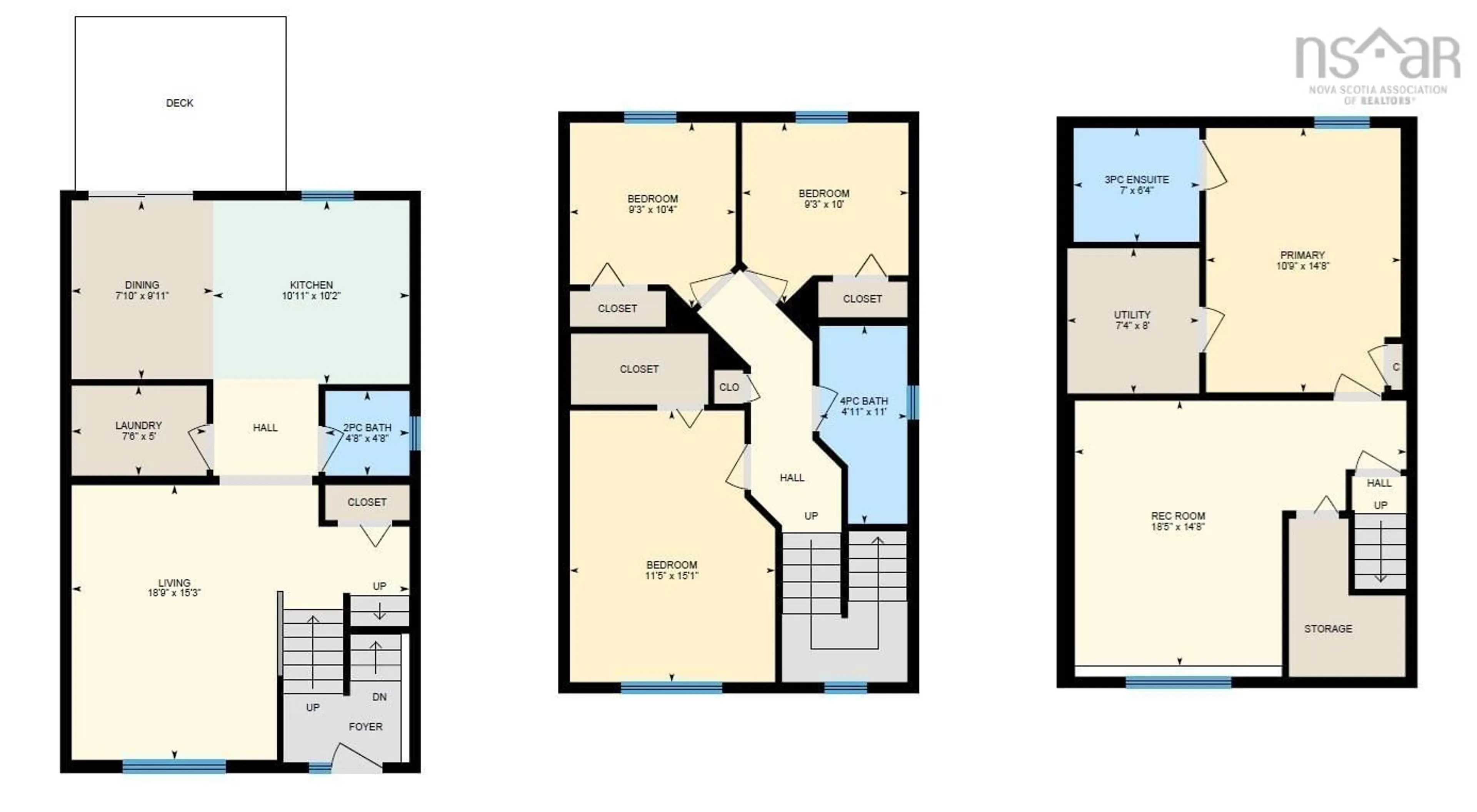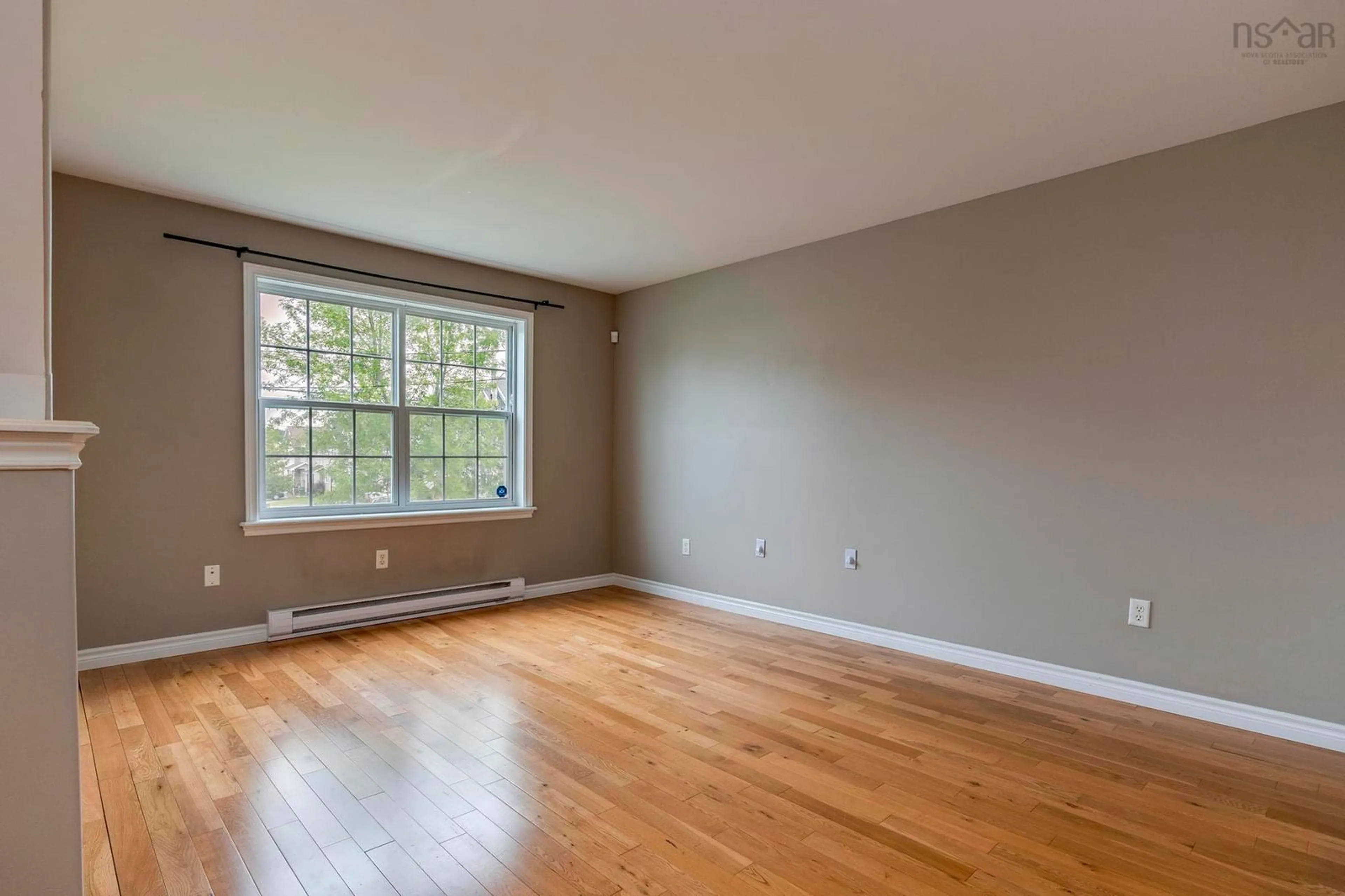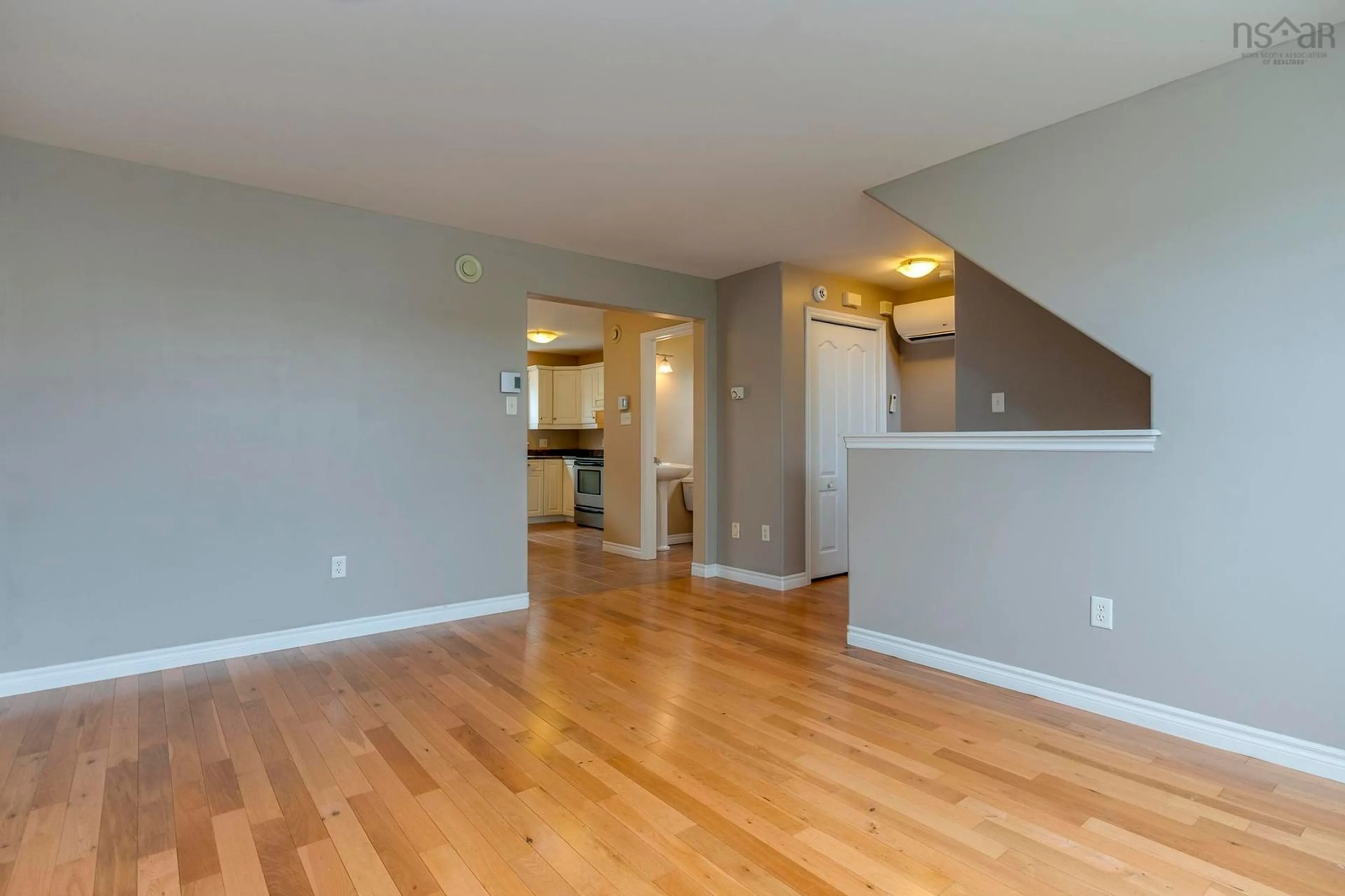Welcome to this well maintained semi-detached home, less than 20 years old, located in the sought after and family friendly subdivision of Governor’s Glen in Lakeside. This 4 bedroom, 2.5 bathroom home offers a flexible layout with space for the whole family and then some. The main floor features an open concept design that seamlessly connects the kitchen, dining, and living areas, perfect for both everyday living and entertaining. You’ll also find a convenient powder room and laundry room on this level. Step outside to your private back deck, a peaceful space ideal for summer BBQs or simply unwinding with your morning coffee. Upstairs, the spacious primary bedroom includes a walk-in closet, while two additional well sized bedrooms and a full bathroom round out the upper level. The lower level offers a great opportunity for extended family or potential in-law suite with essentially separate living quarters. This level includes a large rec-room, a bedroom, utility/storage room and a full ensuite bathroom. Comfort is key with electric baseboard heating and the added efficiency of a ductless heat pump for cooling. This home truly is move-in ready and filled with possibilities. The location is unbeatable; enjoy the quiet, suburban feel while being just five minutes to all the shopping, dining and entertainment options in Bayers Lake, the new Outpatient Centre, and amenities in nearby Timberlea, including the new Sobeys Plaza, Links at Brunello Golf Course and Mayflower Curling Club to name a few. Plus, the soon to be completed Net-Zero BLT Recreation Centre is just steps away, offering even more ways to stay active and connected in your community. Don’t miss your chance to call this incredible home and neighbourhood your own! Be sure to stop into an open house July 19 or 20, 2-4pm.
Inclusions: Stove, Dishwasher, Dryer, Washer, Refrigerator
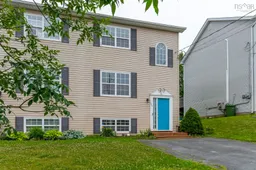 40Listing by nsar®
40Listing by nsar® 40
40
