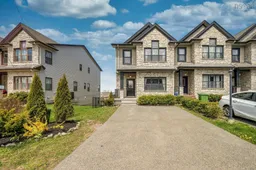Nestled in the highly desirable community of Brunello Estates in Timberlea, this exquisite end unit townhouse offers the perfect blend of luxury, comfort, and convenience. Overlooking the lush greens of the golf course and showcasing breathtaking sunsets, this home is a true gem. Step inside to find hardwood floors and ideal living spaces filled with natural light. The inviting living room features a cozy fireplace, ideal for relaxing evenings or entertaining guests. The modern kitchen and open-concept dining area flow effortlessly, creating a warm and functional space for everyday living. With 3 spacious bedrooms and 4 well-appointed bathrooms, including a luxurious upgraded ensuite with a custom tile shower and vanity, this home is designed for both style and comfort. The upper-level laundry adds convenience, while the fully finished lower level boasts a dedicated home gym—perfect for your active lifestyle. Enjoy year-round comfort with the energy-efficient ducted heat pump system, and take advantage of the built-in electric car charger. Whether you’re sipping your morning coffee or winding down at sunset, the serene golf course views from your windows will never disappoint. The fenced in back and side yard add that extra addition you may be looking for to host your furry friends. Don’t miss the opportunity to call this exceptional home in Brunello Estates yours—where elegance meets everyday living.
Inclusions: Stove, Dishwasher, Dryer, Washer, Refrigerator
 50
50


