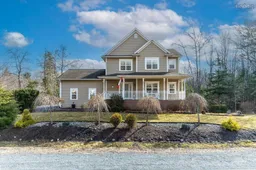Welcome to your forever home in the fantastic community of Stillwater Lake. Spend your mornings grabbing a paddle board or kayak to take across the road to Flat Lake Park for a paddle on the lake, enjoy playing on the Buckingham drive tennis / pickleball courts, or discovering one of the many playgrounds in Stillwater Lake! When you arrive back home start brewing your favourite coffee/tea and sit out on either your front veranda or back deck to take in the many birds, butterflies and wildlife that will grace your over 1 acre property. Take a stroll through your beautifully professionally landscaped yard with many different areas to set up your peaceful escape from everyday life. This home has been well maintained since it was built with an updated kitchen, great size bedrooms including a primary suite with walk in closet and five piece ensuite bathroom, and the basement is complete with bedroom, three piece bathroom and great size family and rec room to have as a guest suite or space for the kids. This home is wired for a generator and so much more! Book your showing today to see all of the features this property has to offer, before it's gone!
Inclusions: Stove, Dishwasher, Dryer, Washer, Range Hood, Refrigerator
 47
47


