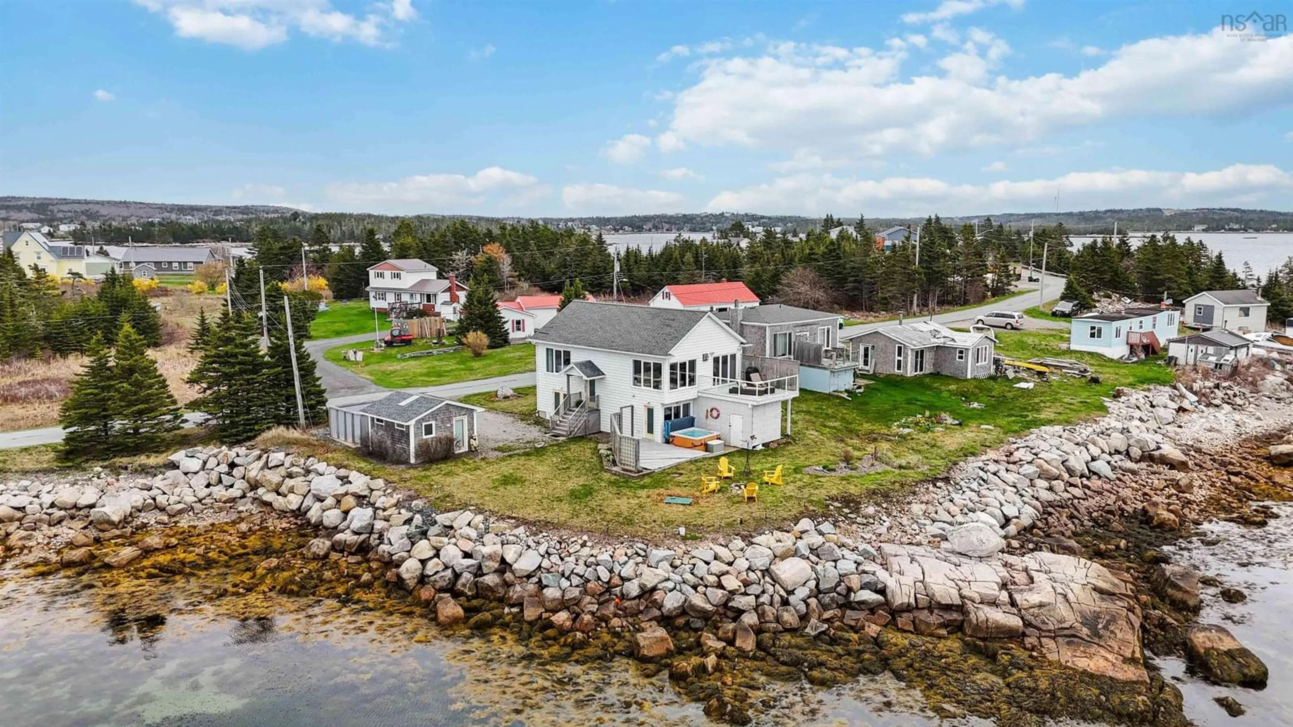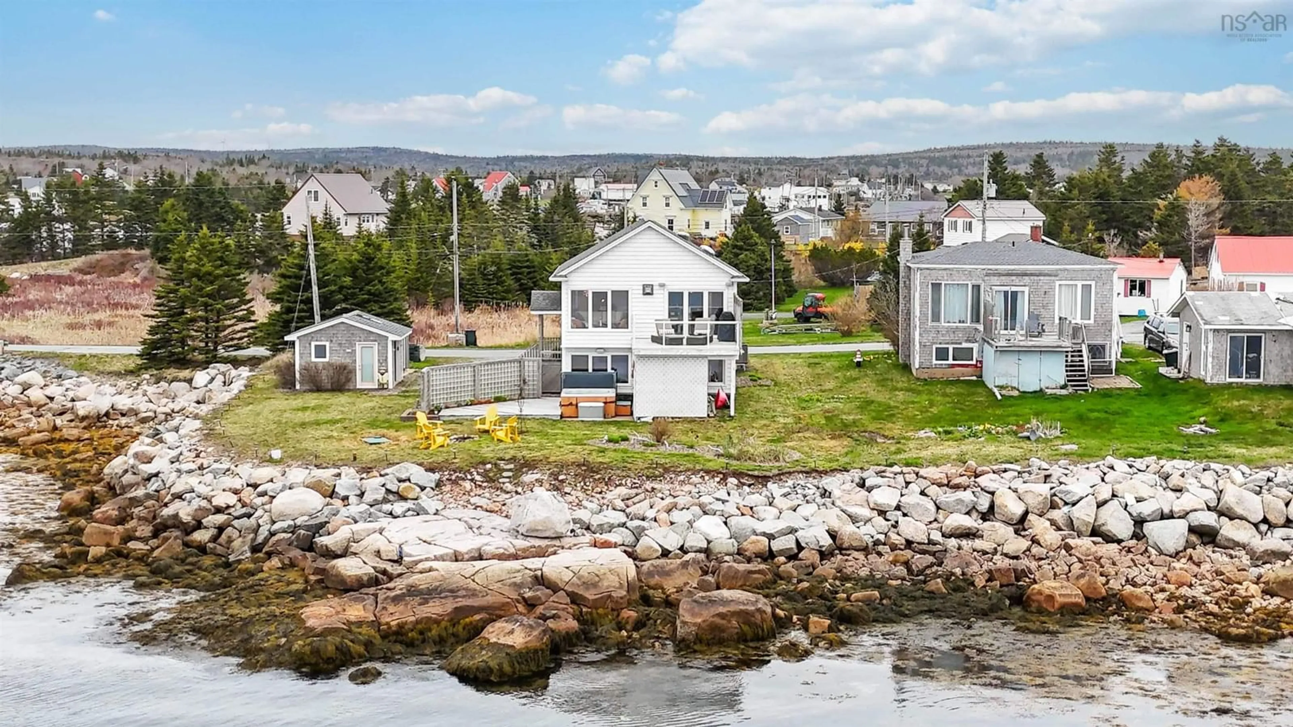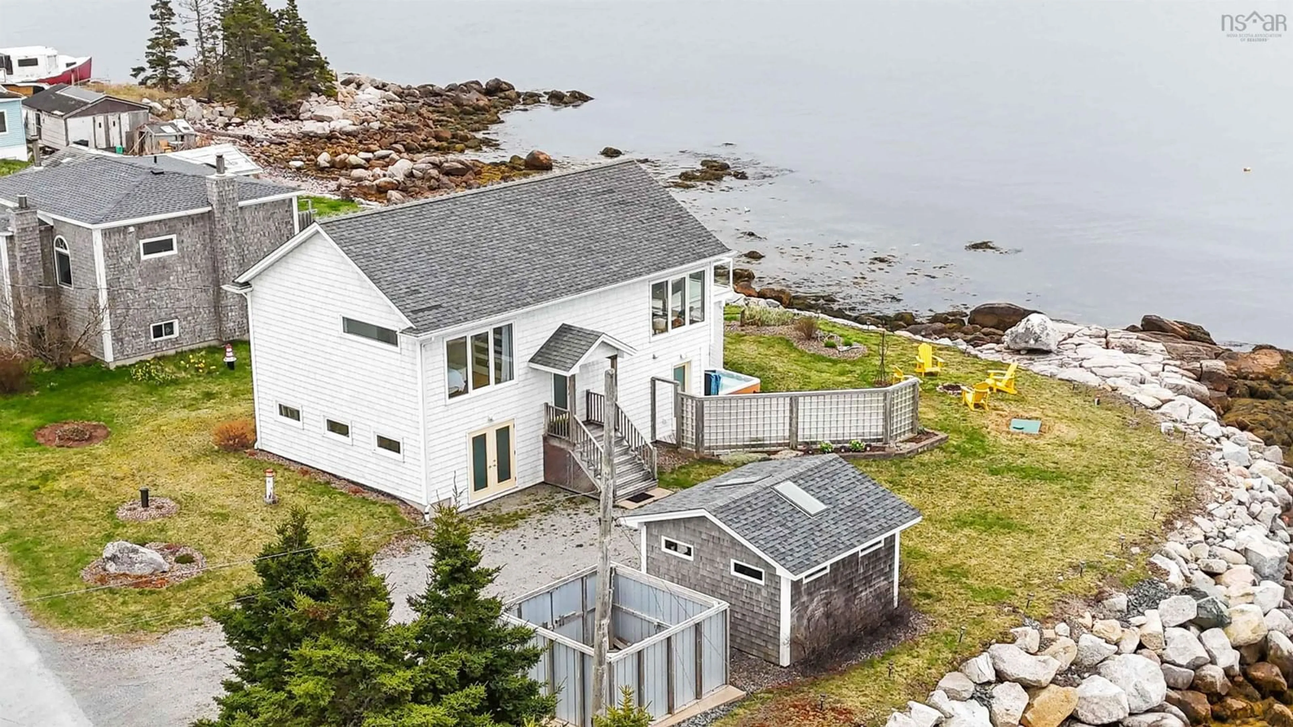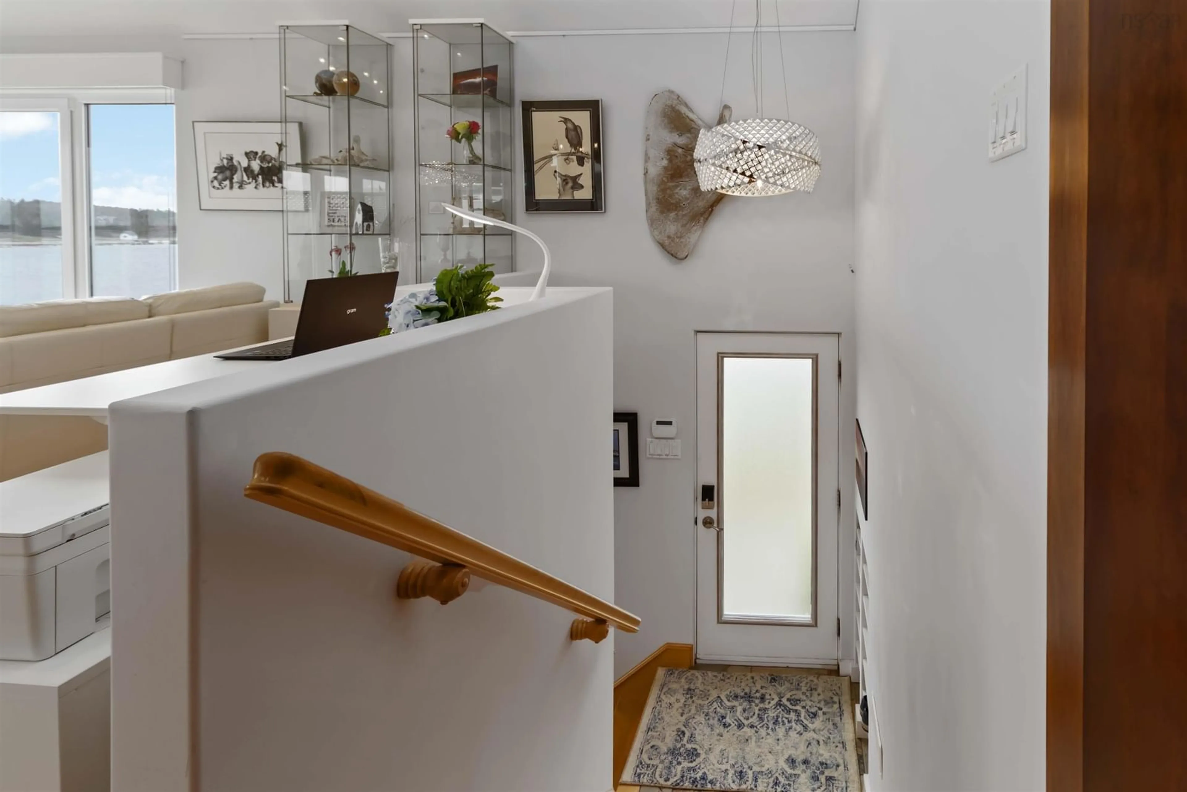39 Bull Point Rd, Sambro, Nova Scotia B3V 1R3
Contact us about this property
Highlights
Estimated valueThis is the price Wahi expects this property to sell for.
The calculation is powered by our Instant Home Value Estimate, which uses current market and property price trends to estimate your home’s value with a 90% accuracy rate.Not available
Price/Sqft$430/sqft
Monthly cost
Open Calculator
Description
Immerse yourself in the surrounding beauty of the ocean in this well-appointed, spectacular 2-bedroom home resting on the ocean’s edge with awe-inspiring views in all directions. The soothing monochromatic colour palette offsets and enhances the panoramic views. The design features vaulted ceilings, 9-foot windows with custom dressings and 9-foot patio doors. With a ducted heat pump for AC and two propane fireplaces, this home maintains comfort all year round. Even the passive solar warmth of the south-facing windows makes this home the perfect refuge during the colder seasons. The main level features a walkout to the deck overlooking the ocean, with a sound system, propane hookup, Dura Deck covering, hot tub and breathtaking views. For the inner chef, the custom kitchen leaves no detail untouched. A single piece of local granite that matches the natural stone of the property is a statement to the artistic beauty this home celebrates. The kitchen features a duel fuel Jennair stove, gas burners with electric convection oven, a side by side LG fridge, and a dishwasher. Enjoy the custom chopping block and the beautiful glass block backsplash. The primary bedroom features vaulted ceilings, 9-foot windows, loads of storage and awe-inspiring surrounding views..The laundry and main bath complete this level. The lower level features a second bedroom with a Murphy bed, custom cabinets, and a two-pc bath. A large workshop area with a separate 20 amp circuit is perfect for an at-home office, artist's studio, wood or welding workshop. The lower level also boasts a walkout to the rear yard. The additional separate 15 x 15 garage has its own skylights and is fully wired. This is a must-see gem, show-ready, and perfect for lovers of nature, artists, or anyone seeking the joy of oceanfront living.
Property Details
Interior
Features
Main Floor Floor
Living Room
21 x 11Dining Room
Kitchen
21 x 12Primary Bedroom
14.7 x 13.5Exterior
Parking
Garage spaces 1
Garage type -
Other parking spaces 0
Total parking spaces 1
Property History
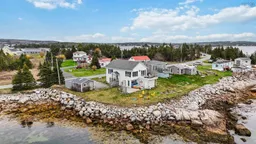 50
50
