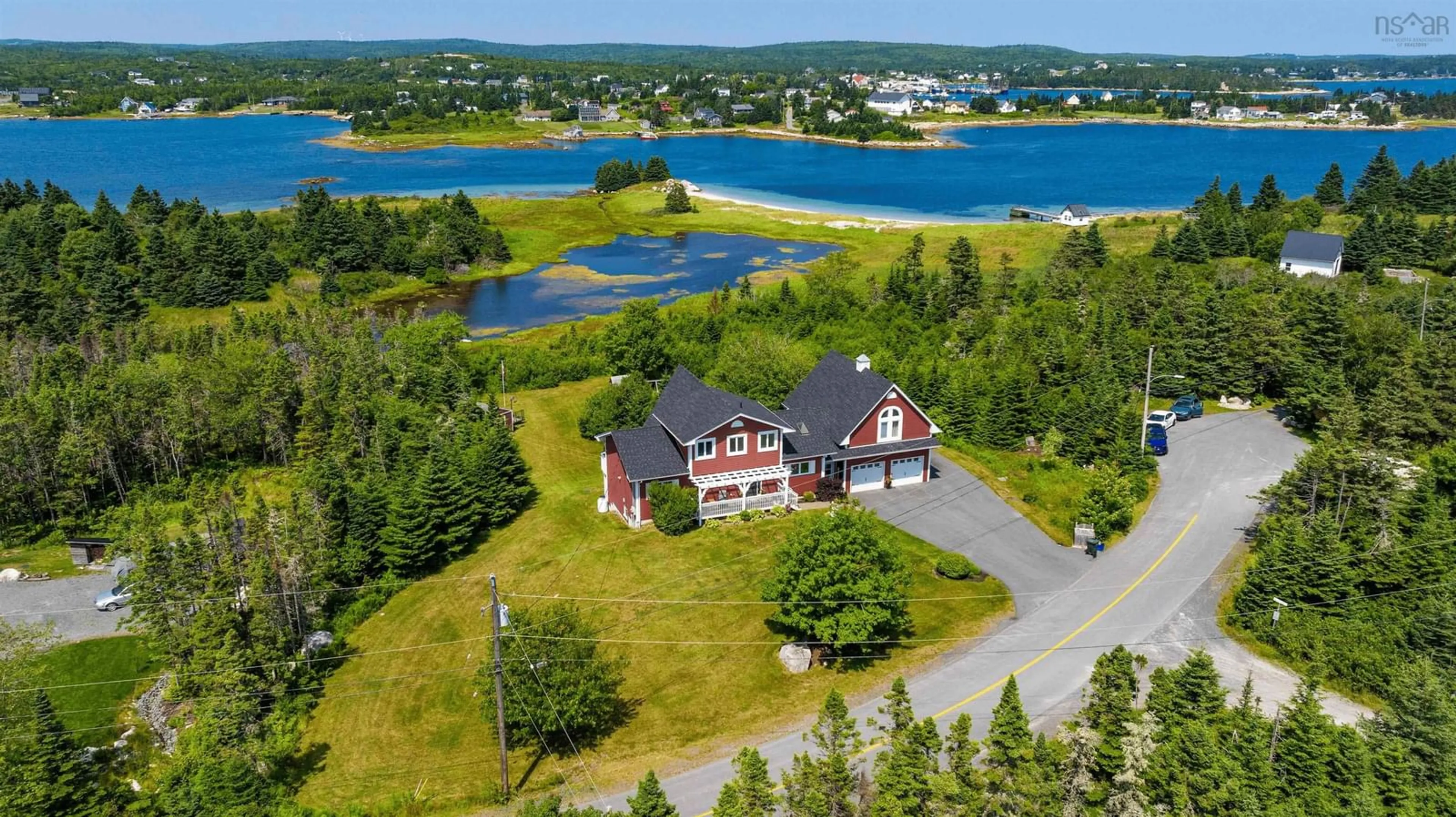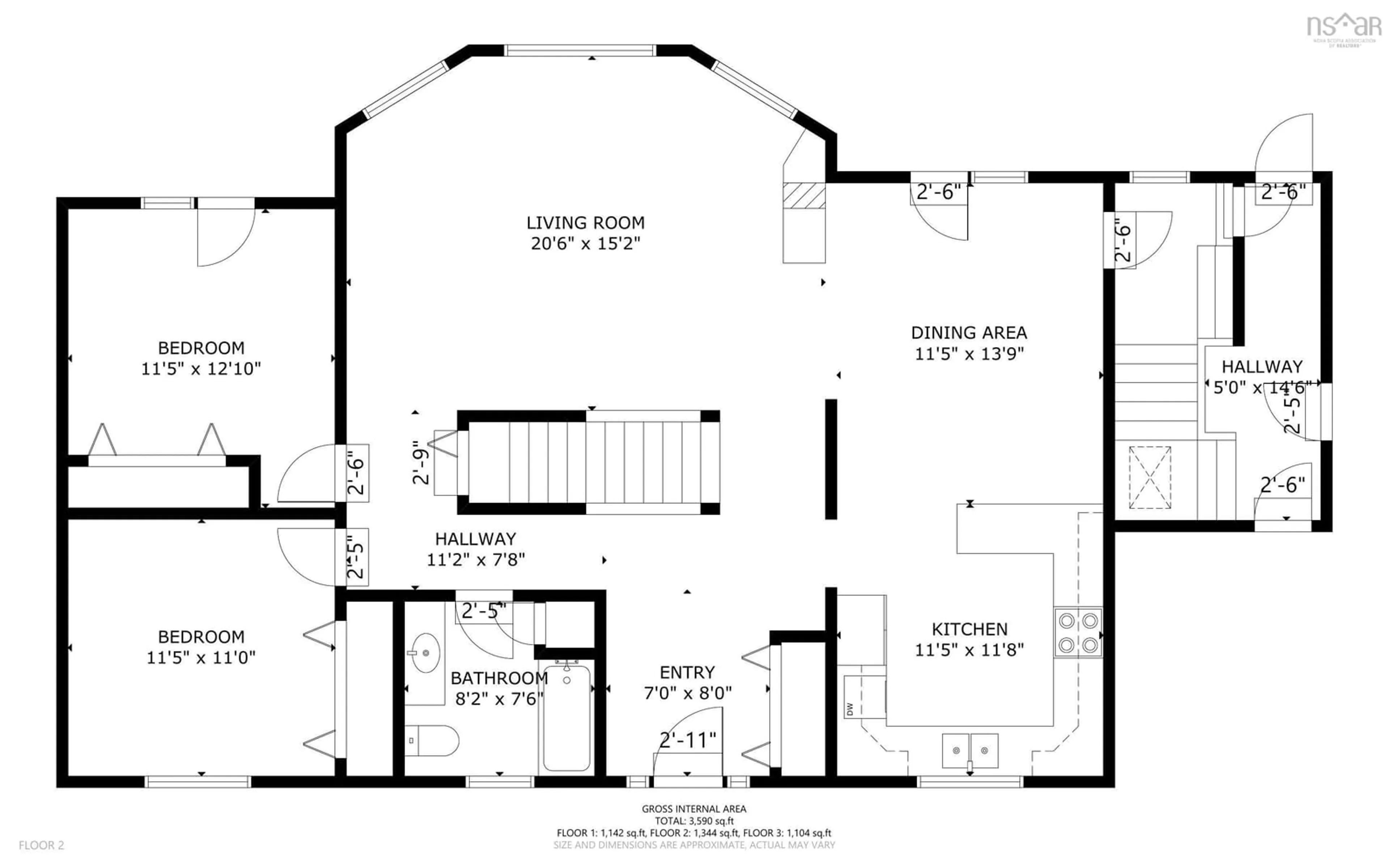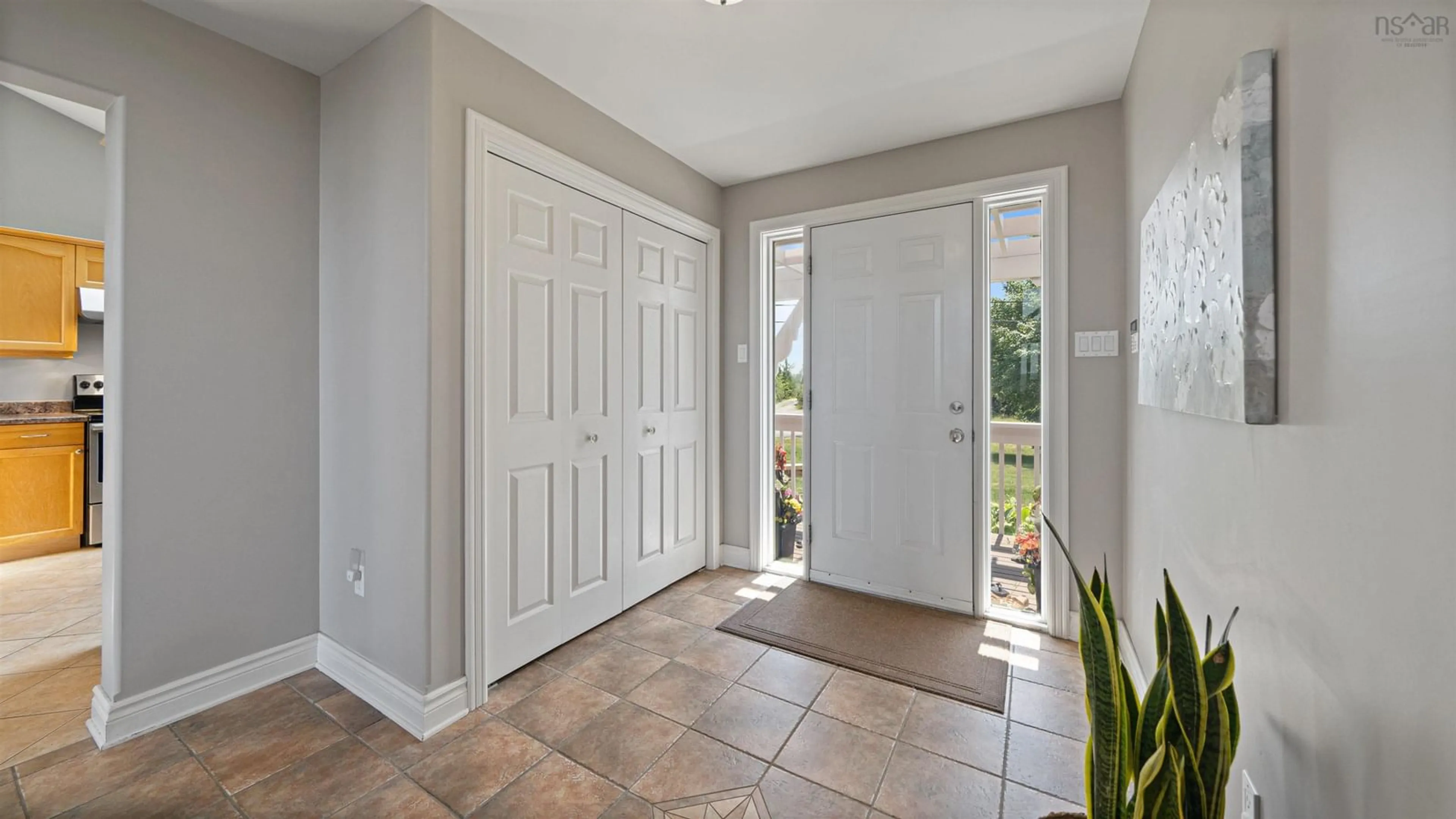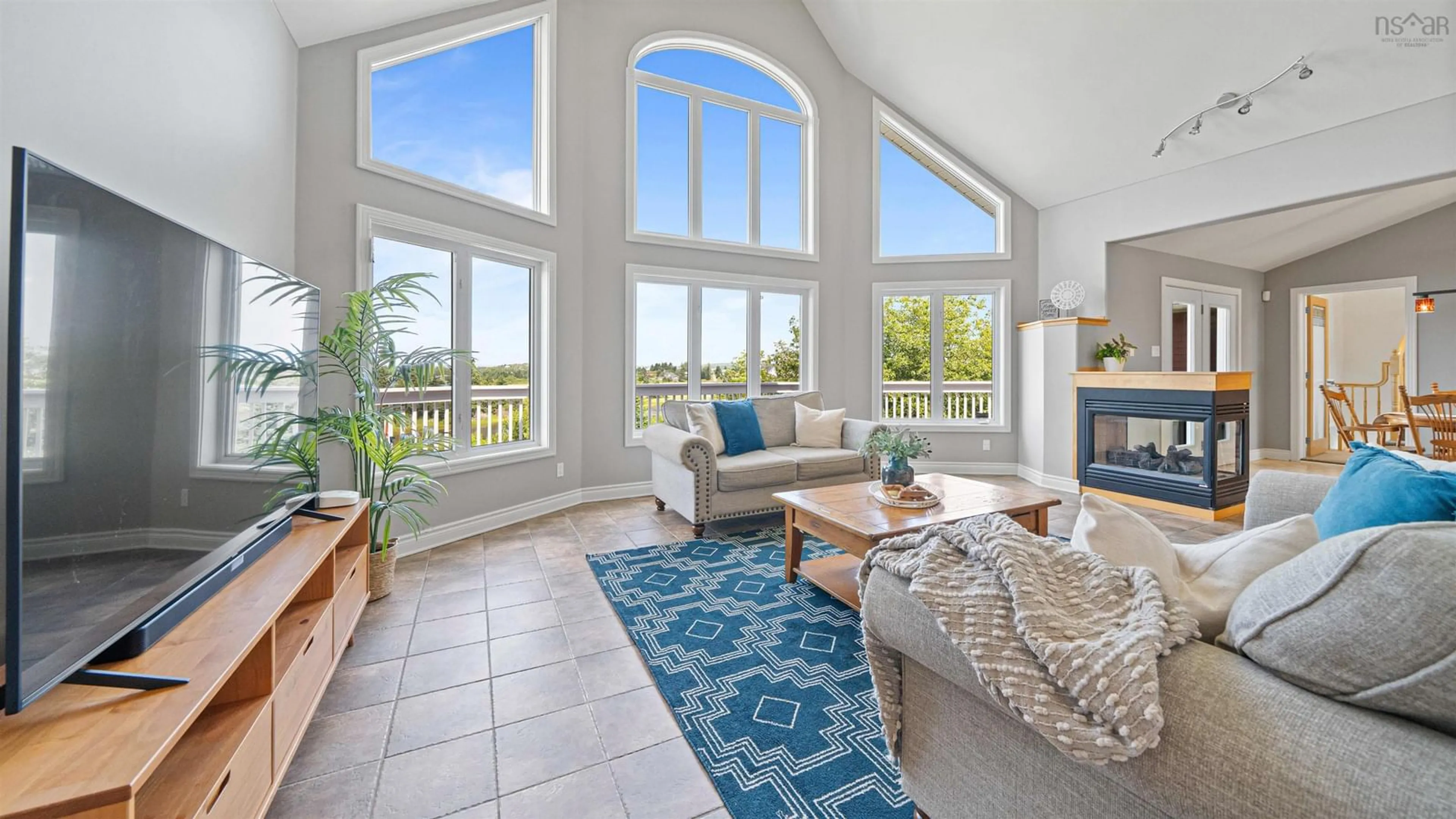390 Sambro Creek Rd, Sambro Creek, Nova Scotia B3V 1L8
Contact us about this property
Highlights
Estimated valueThis is the price Wahi expects this property to sell for.
The calculation is powered by our Instant Home Value Estimate, which uses current market and property price trends to estimate your home’s value with a 90% accuracy rate.Not available
Price/Sqft$264/sqft
Monthly cost
Open Calculator
Description
Live the East Coast dream! Just minutes from Crystal Crescent Beach, this beautifully designed home offers panoramic ocean views, 2.1 acres of land, and a layout that suits extended families, multigenerational living, or those seeking income potential. The main floor is bright and open with soaring ceilings, oversized windows, and a seamless connection to the outdoors. A three-sided propane fireplace sits perfectly between the living room and dining area, adding warmth and charm to both spaces. The kitchen provides excellent prep and storage space, ideal for both everyday living and entertaining. Upstairs, the private primary retreat features a spa-inspired ensuite, walk-in closet, and views overlooking the sun-filled living area. Two additional bedrooms are located on the main floor. The fully finished walkout basement includes a family room, an office/den, full bath and flexible spaces that could be a games area, home gym or office space. Step out to the lower deck and relax in the hot tub surrounded by nature. One of the standout features is the spacious secondary suite above the 24x32 garage. Featuring soaring ceilings, two bedrooms, full bath, and a separate power meter, it offers excellent rental potential or a private space for extended family or guests. Recent upgrades include a new electric boiler installed in 2021 and the roof was reshingled in 2025. Located just 30 minutes from Halifax this property also features a saltwater pond, pergola-covered front porch, hot and cold outdoor tap for rinsing off after the beach, and wraparound decks to enjoy sweeping ocean views. Whether you are looking to live, host, or retreat, this home offers it all.
Property Details
Interior
Features
2nd Level Floor
Family Room
18.2 x 15.2Kitchen
7.7 x 6.8Dining Nook
9.0 x 7.7Ensuite Bath 1
10.6 x 7.11Exterior
Features
Parking
Garage spaces 2
Garage type -
Other parking spaces 2
Total parking spaces 4
Property History
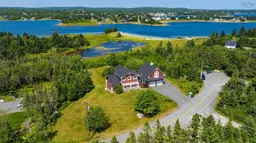 49
49
