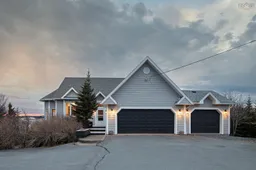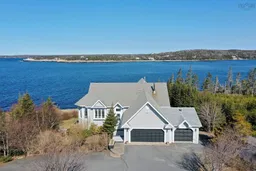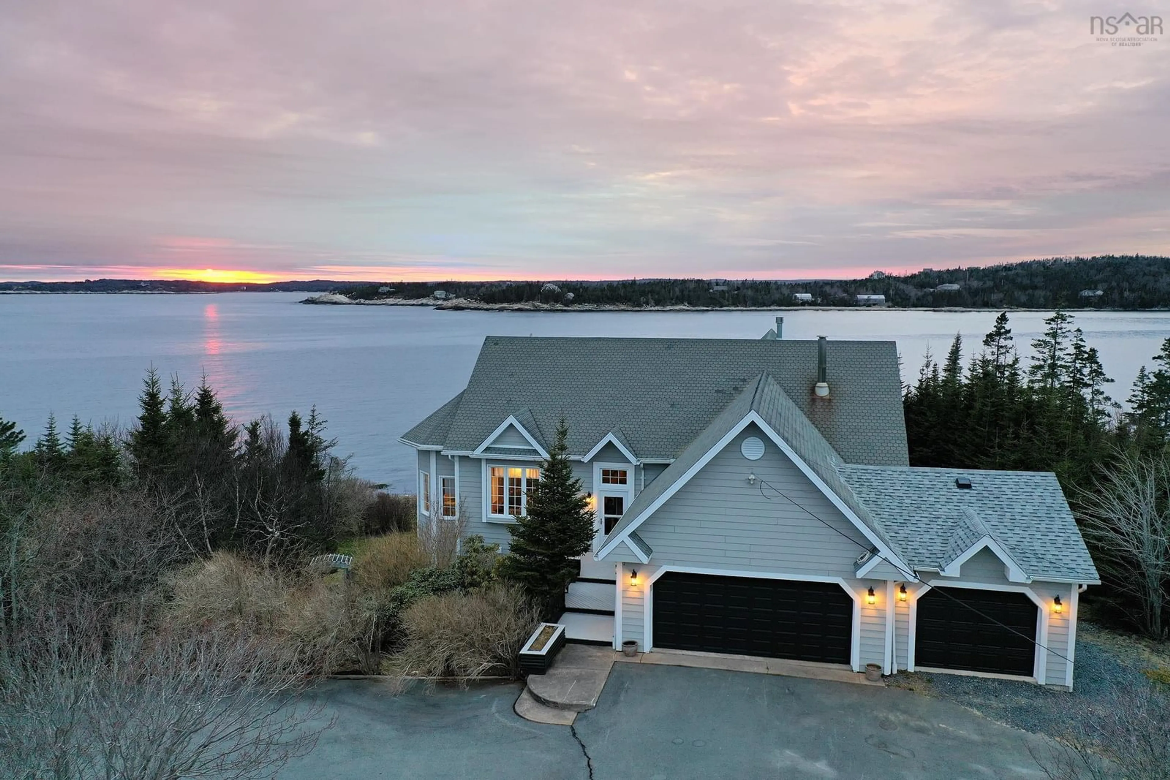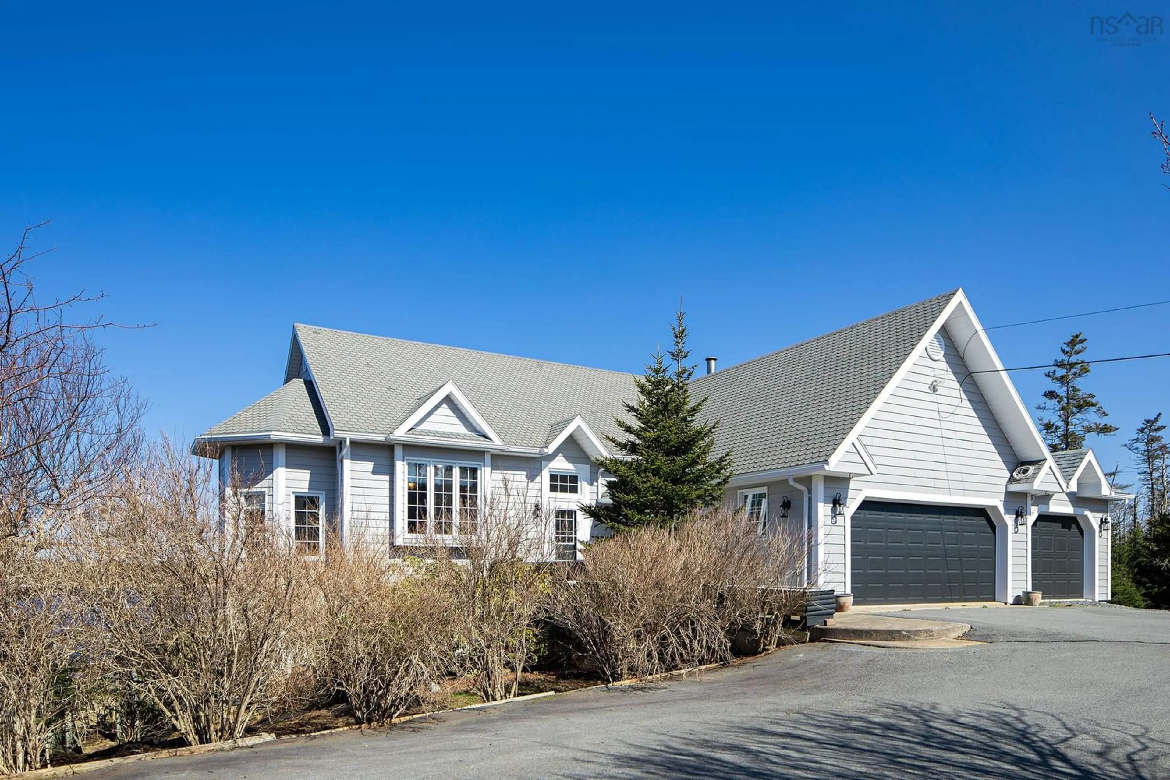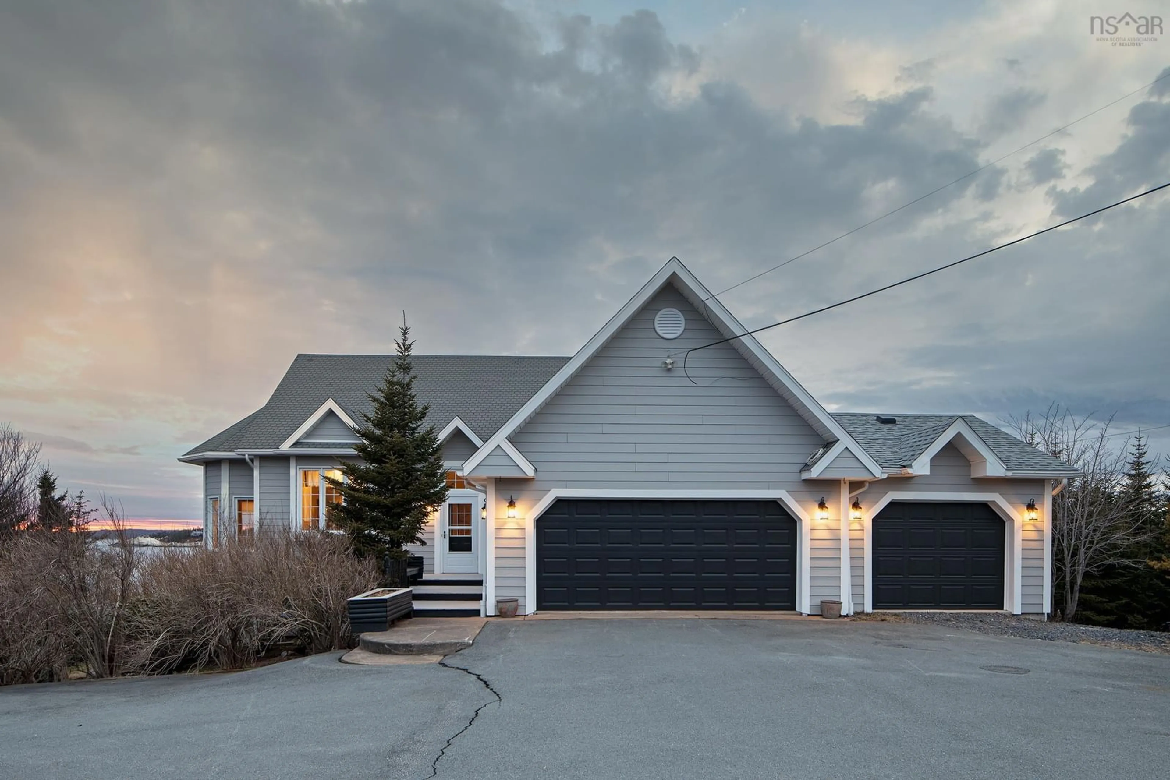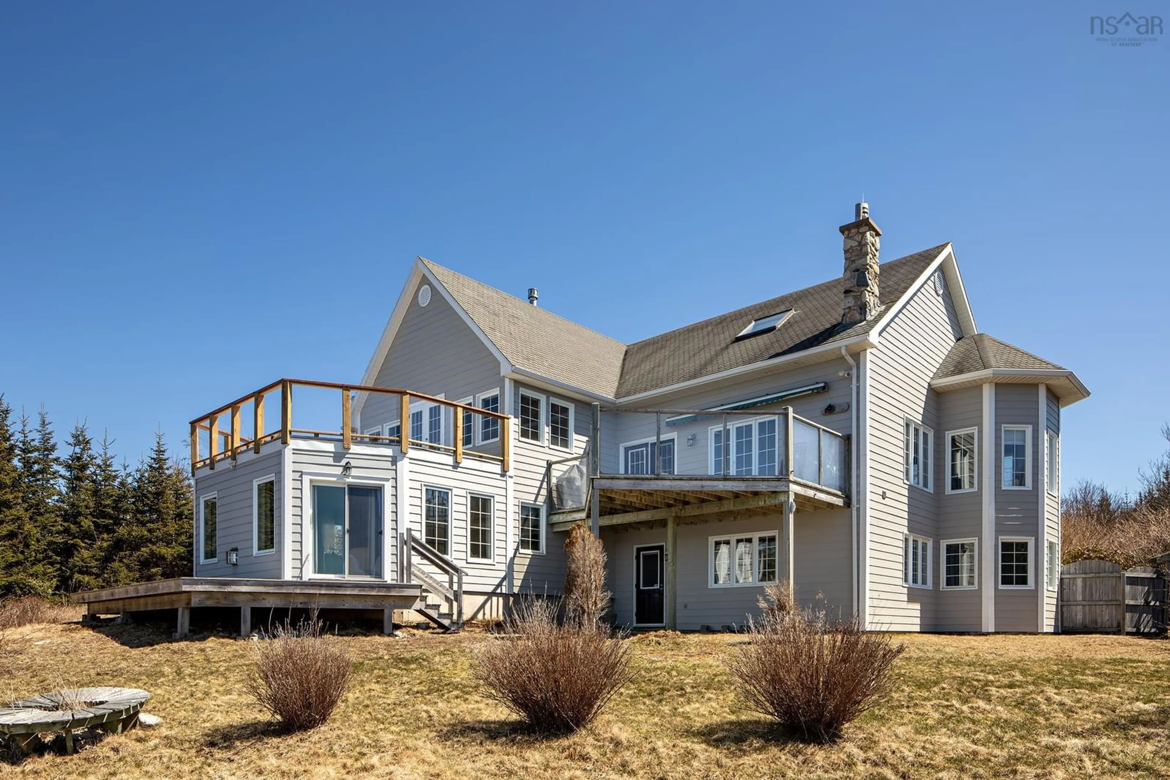79 Hages Lane, Prospect, Nova Scotia B3T 2A4
Contact us about this property
Highlights
Estimated valueThis is the price Wahi expects this property to sell for.
The calculation is powered by our Instant Home Value Estimate, which uses current market and property price trends to estimate your home’s value with a 90% accuracy rate.Not available
Price/Sqft$325/sqft
Monthly cost
Open Calculator
Description
Welcome home to this beautiful waterfront property on 3+ acres with privacy and approx 185 ft of shore frontage on Shad Bay with 4 bedrooms and 5 baths! See stunning ocean views from almost everywhere in the home and enjoy the sea air and nature that surrounds you! This wonderful custom built home is move in ready for its new family! With a double and singled attached garage, double large paved driveway, shed- it has room for everyone and everything. Enter the home via the large foyer with a 2pc powder room conveniently located next to the front door. Take note of the open concept living room with stone fireplace, dining area and chef's kitchen with cathedral ceilings and tons of windows allowing in natural light and views of the nature and ocean just outside your door. This area is great for entertaining and socializing with family and friends while preparing a yummy meal! Stunning views, centre island with cooktop and prep sink and pot filler, double wall ovens and tons of storage and counterspace. Up a short set of steps you will find the Primary bedroom with walk-in closet, 5pc Spa Inspired ensuite with double sided propane fireplace and its own private balcony, a 2nd bedroom with walk-in closet and 4 pc bath as well as laundry conveniently located on this level. Down a level from the main floor is a amazing space- great for adult children, extended family with a kitchen of its own, family room with great views and a private deck, dining area, 5pc bath and a bedroom along with a separate entrance and mud room area. Downstairs in the basement is a large rec room, a bedroom with a walk in closet, 3pc ensuite and a den area great for home office or work out area. Close by High Head walking trail. Appliances are included. Check out the Virtual Tour
Property Details
Interior
Features
2nd Level Floor
Bedroom
11'3 x 12'6Primary Bedroom
11'11 x 19'11Ensuite Bath 1
15'4 x 7'4Ensuite Bath 2
5'8 x 7'5Exterior
Features
Parking
Garage spaces 3
Garage type -
Other parking spaces 2
Total parking spaces 5
Property History
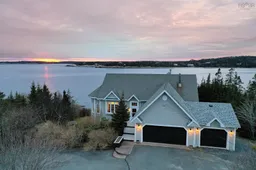 43
43