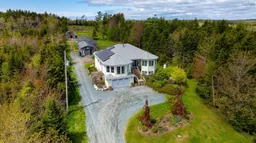This stunning estate style property is ideal for a multi generational family or those looking for some extra income! The upper level features a massive 13x27 living room with plenty of natural light and propane fireplace. Kitchen has eat in dining nook and newly added walk in pantry. This level can cater to the whole family with additional bedrooms as well as a flex space for office/second living area. Primary bedroom has updated 4pc bath with custom walk in shower and plumbing in place for tub, walk in closet and bay style windows with great views. Exit onto the large back deck with views of of the shop, barn, paddock and gardens! The lower level was extensively renovated with full kitchen, expansive primary bedrooms with 4pc ensuite bath, second bedroom, half bath and plenty of storage. Stairs can easily be added back connecting the units for the larger family in need. Large 25 x13 rec. room with second propane fireplace and walk out to double attached garage finish this lower level off. Outside you'll find extensive gardens and shrubbery,50x20 shop is attached to the 25x80 greenhouse (easily removed) 25x18 barn with loft, chicken coop, pond and acres of room to expand! Recent solar install makes for low power bills! The hobby farm or estate style property you've always dreamed of is ready for your family with the convenience of being minutes to metro!
Inclusions: Electric Cooktop, Electric Oven, Dishwasher, Dryer - Electric, Washer, Refrigerator
 50
50


