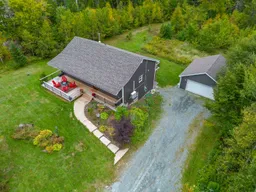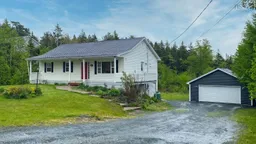Welcome to this beautifully updated bungalow, tucked away on a quiet street in Porters Lake—just 30 minutes from the city. Sitting on a private lot, this home blends modern updates with charm, offering plenty of space inside and out. The main level features a bright open-concept layout with a stylish kitchen showcasing quartz counters, stainless steel appliances, and a 7' center island—perfect for entertaining. The living and dining areas flow seamlessly together, with new vinyl flooring and updated finishes throughout. Originally a 4-bedroom home, the dining room can easily be converted back to add a fourth bedroom. Downstairs, the walkout offers incredible versatility: a secondary eat-in kitchen, cozy family room, additional bedroom, and a unique British pub-style space sure to impress your friends. Outside, enjoy your private yard and spacious decks. Car enthusiasts and hobbyists will love the detached double garage, complete with RV plug and Level 2 car charger. Major updates in the last five years include roof, siding, decks, heat pump, kitchen, exterior doors, water treatment system, making this home move-in ready. If you’ve been looking for a home that combines privacy, character, and modern updates in a welcoming community, this one is a must-see.
Inclusions: Gas Range, Dishwasher, Dryer, Washer, Microwave, Refrigerator
 34
34



