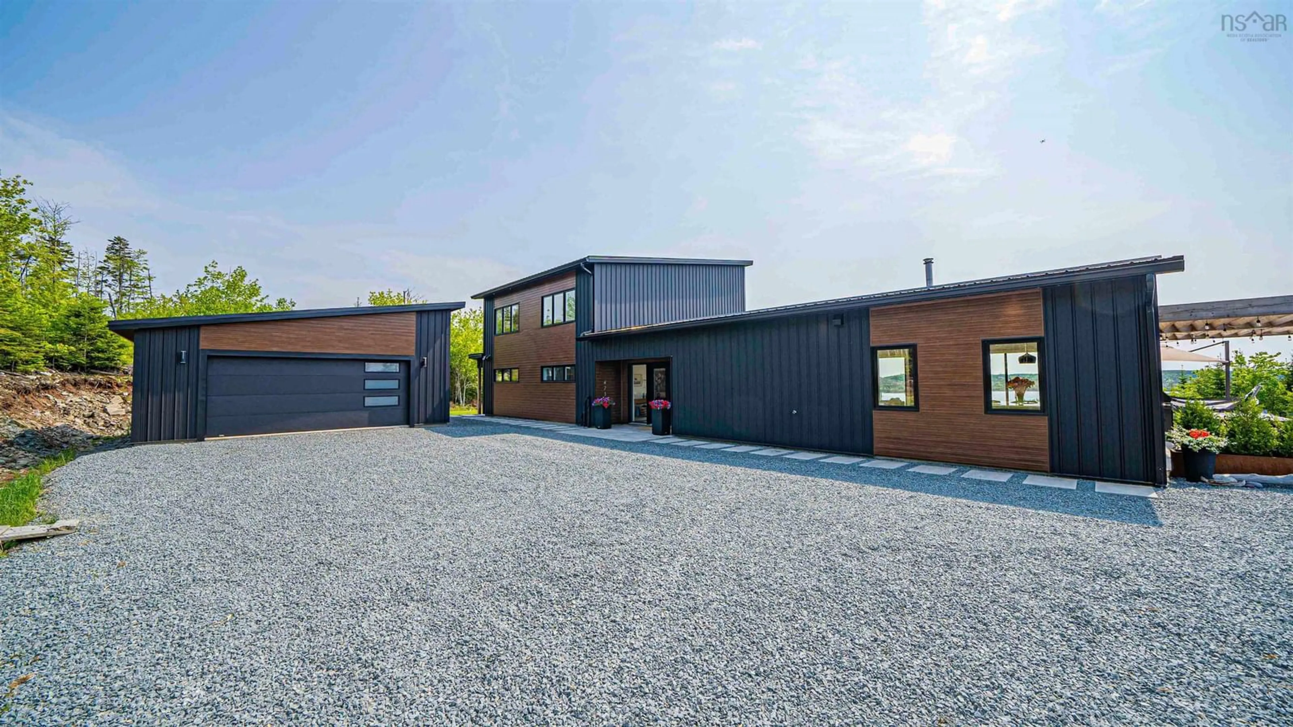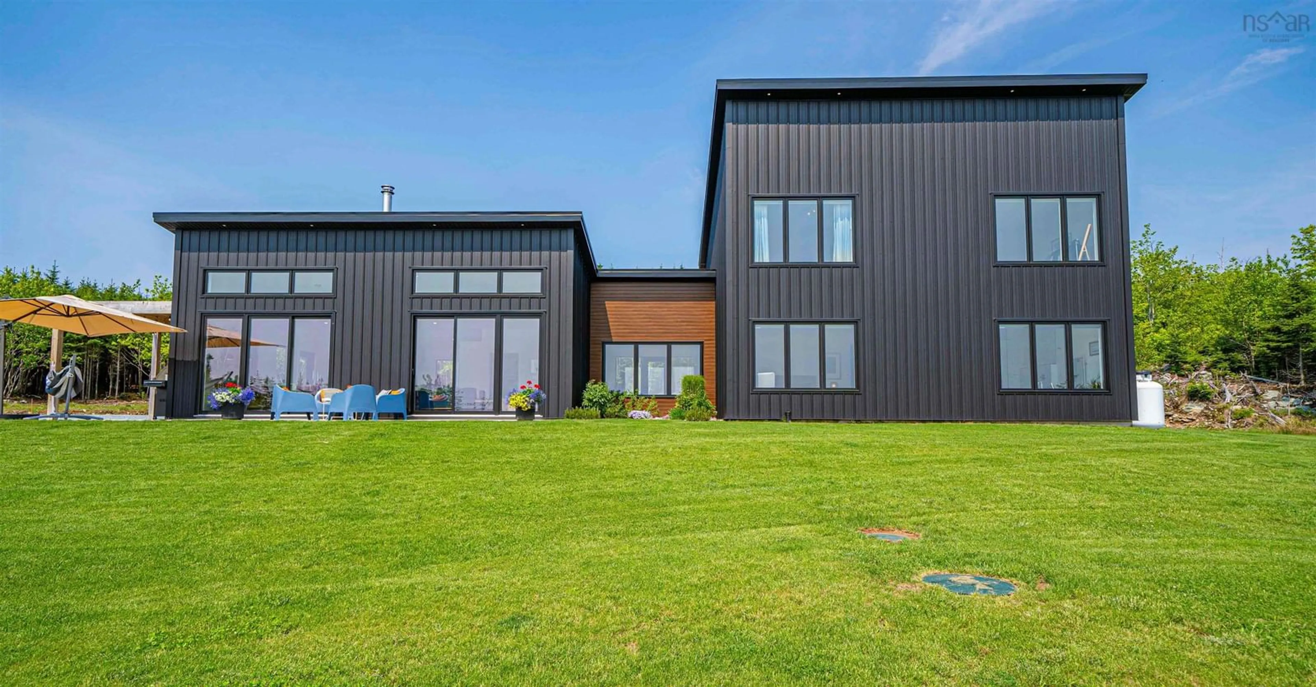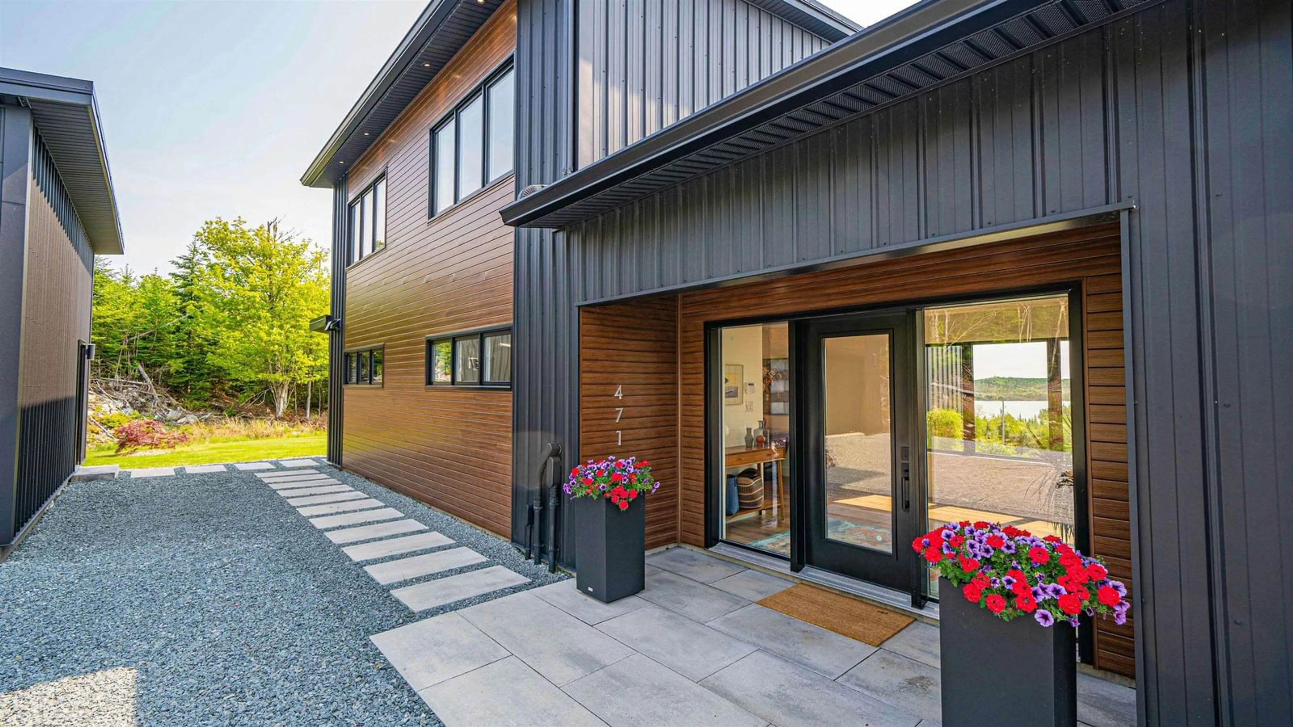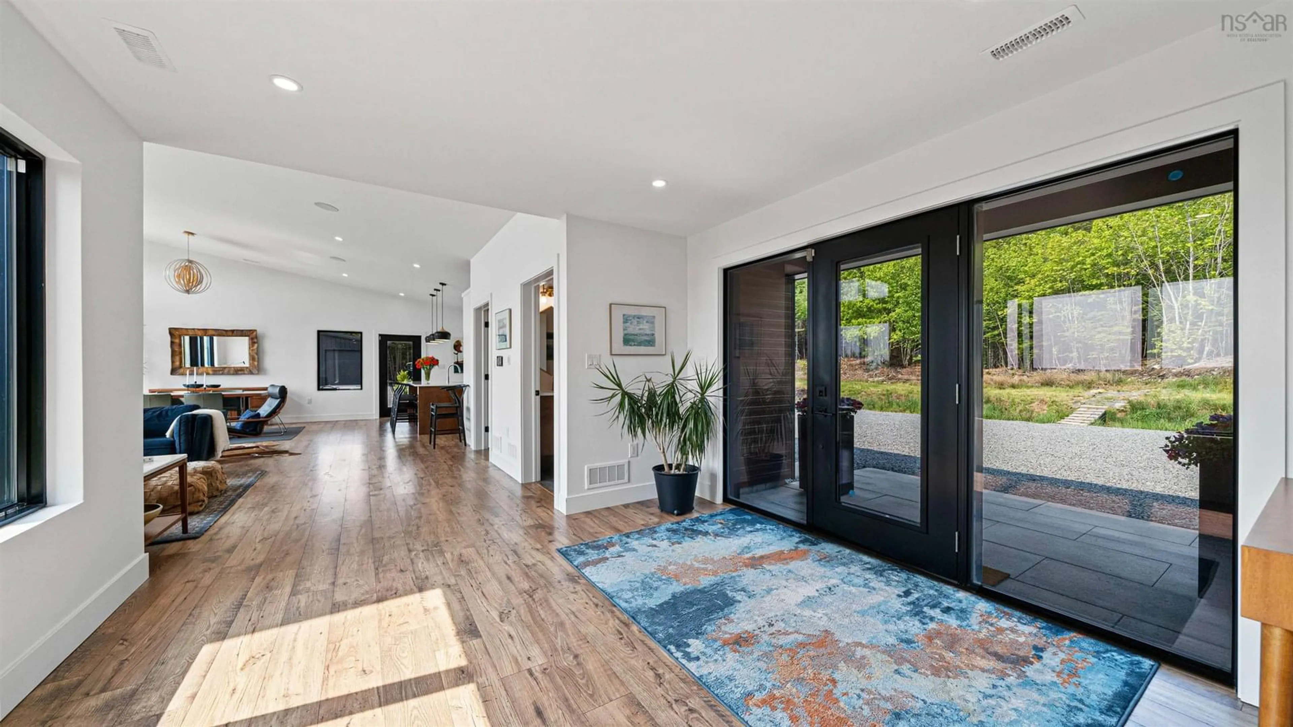471 West Porters Lake Rd, Porters Lake, Nova Scotia B3E 1K5
Contact us about this property
Highlights
Estimated valueThis is the price Wahi expects this property to sell for.
The calculation is powered by our Instant Home Value Estimate, which uses current market and property price trends to estimate your home’s value with a 90% accuracy rate.Not available
Price/Sqft$450/sqft
Monthly cost
Open Calculator
Description
Welcome to 471 West Porters Lake Road, affectionately known as The Chateau. This stunning, custom-designed 2-year-old home sits perched on a private 5.6-acre lot overlooking the sparkling waters of Porters Lake. With panoramic lake views so breathtaking you won’t miss having direct water frontage, this thoughtfully crafted home is a sanctuary of peace, privacy, and quiet luxury. Step outside onto your wraparound stone patio under the pergola and sip your morning coffee as the sun rises over the lake — a daily dose of serenity.Every inch of this home has been intentionally designed with elegant simplicity and modern European flair. The spacious main level features a bright, open-concept living and dining area with floor-to-ceiling windows, a cozy wood-burning fireplace, and a chef’s kitchen complete with a gas stove, large island, walk-in pantry, wine fridge, and custom cabinetry. The luxurious primary bedroom is conveniently located on the main floor, with an ensuite bath offering a deep soaker tub and stunning water views. Upstairs, you’ll find two equally sized bedrooms, both with those same incredible lake views, along with a beautifully finished full bathroom featuring heated towel racks. This level also offers a cozy sitting area — the perfect space for kids entertainment. Completing the upper level is a large, light-filled home office with floor-to-ceiling custom shelving, ideal for remote work, study, or creative pursuits. Other highlights include three bathrooms, a main-level laundry and mudroom with ample storage, built-in Bluetooth Sonos speakers, custom remote blinds throughout, a 24x24 wired double garage, and a separate 19x13 shed perfect for tools, toys, or a future workshop. The home is equipped with an efficient top-of-the-line Lennox ducted heating and cooling system (no electric baseboards here), underground power lines to preserve the views, a generator panel, and even a 32x11 fenced dog run. The Chateau isn't just a home - it's a lifestyle.
Property Details
Interior
Features
Main Floor Floor
Foyer
12' x 12' 100Living Room
30' x 19'3Dining Room
30' x 19'3Kitchen
15'3 x 12'5Exterior
Features
Parking
Garage spaces 2
Garage type -
Other parking spaces 0
Total parking spaces 2
Property History
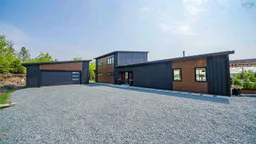 50
50
