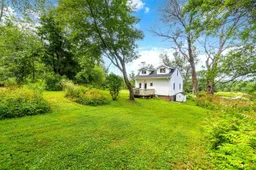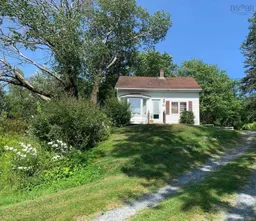Sold for $···,···
•
•
•
•
Contact us about this property
Highlights
Estimated ValueThis is the price Wahi expects this property to sell for.
The calculation is powered by our Instant Home Value Estimate, which uses current market and property price trends to estimate your home’s value with a 90% accuracy rate.Login to view
Price/SqftLogin to view
Est. MortgageLogin to view
Tax Amount ()Login to view
Sold sinceLogin to view
Description
Signup or login to view
Property Details
Signup or login to view
Interior
Signup or login to view
Features
Heating: Baseboard, Ductless
Basement: Crawl Space
Property History
Dec 4, 2024
Sold
$•••,•••
Stayed 120 days on market 44Listing by nsar®
44Listing by nsar®
 44
44Login required
Sold
$•••,•••
Login required
Listed
$•••,•••
Stayed --5 days on market Listing by nsar®
Listing by nsar®

Property listed by Century 21 Trident Realty Ltd., Brokerage

Interested in this property?Get in touch to get the inside scoop.


