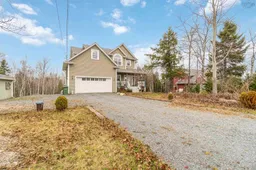•
•
•
•
Contact us about this property
Highlights
Estimated ValueThis is the price Wahi expects this property to sell for.
The calculation is powered by our Instant Home Value Estimate, which uses current market and property price trends to estimate your home’s value with a 90% accuracy rate.Login to view
Price/SqftLogin to view
Est. MortgageLogin to view
Tax Amount ()Login to view
Days On MarketLogin to view
Description
Signup or login to view
Property Details
Signup or login to view
Interior
Signup or login to view
Features
Heating: Baseboard, Fireplace(s), Heat Pump, In Floor
Cooling: Ducted Cooling
Basement: Finished, Walk-Out Access
Exterior
Signup or login to view
Parking
Garage spaces 2
Garage type -
Other parking spaces 0
Total parking spaces 2
Property History
Jan 28, 2025
Terminated
Stayed 67 days on market 50Listing by nsar®
50Listing by nsar®
 50
50Property listed by Exit Real Estate Professionals, Brokerage

Interested in this property?Get in touch to get the inside scoop.
