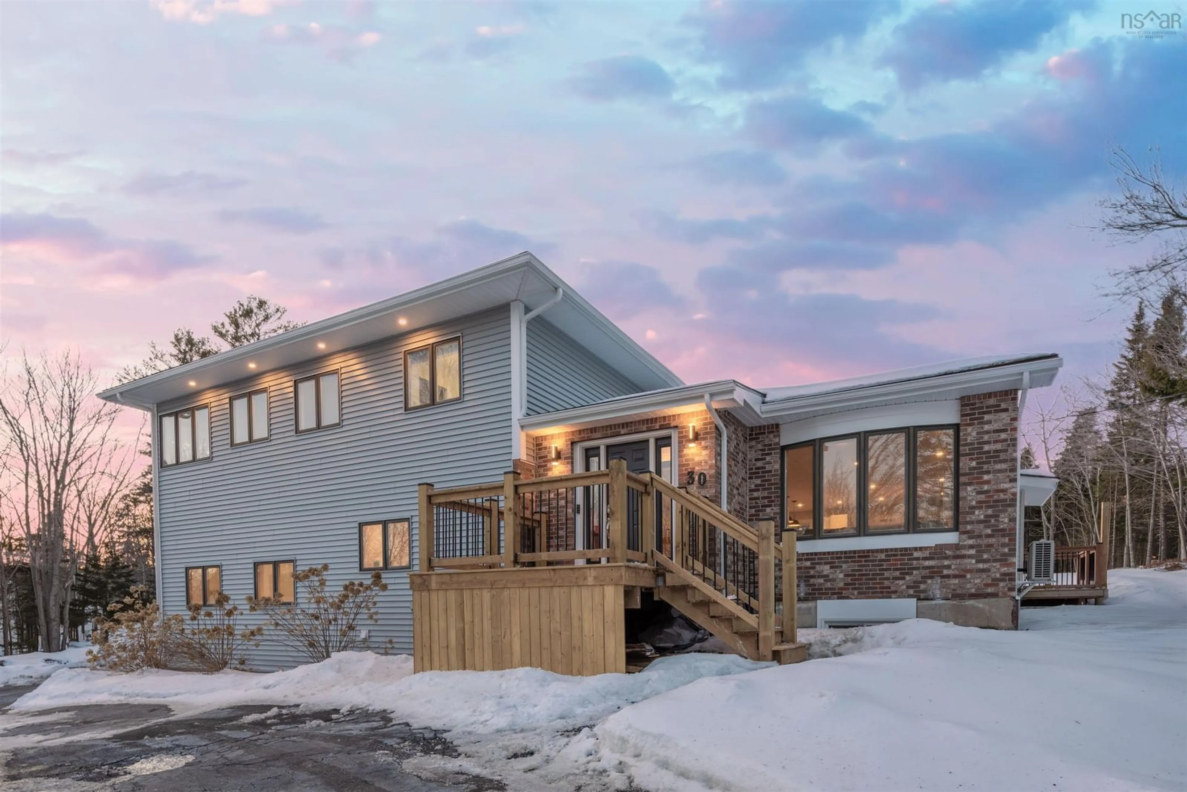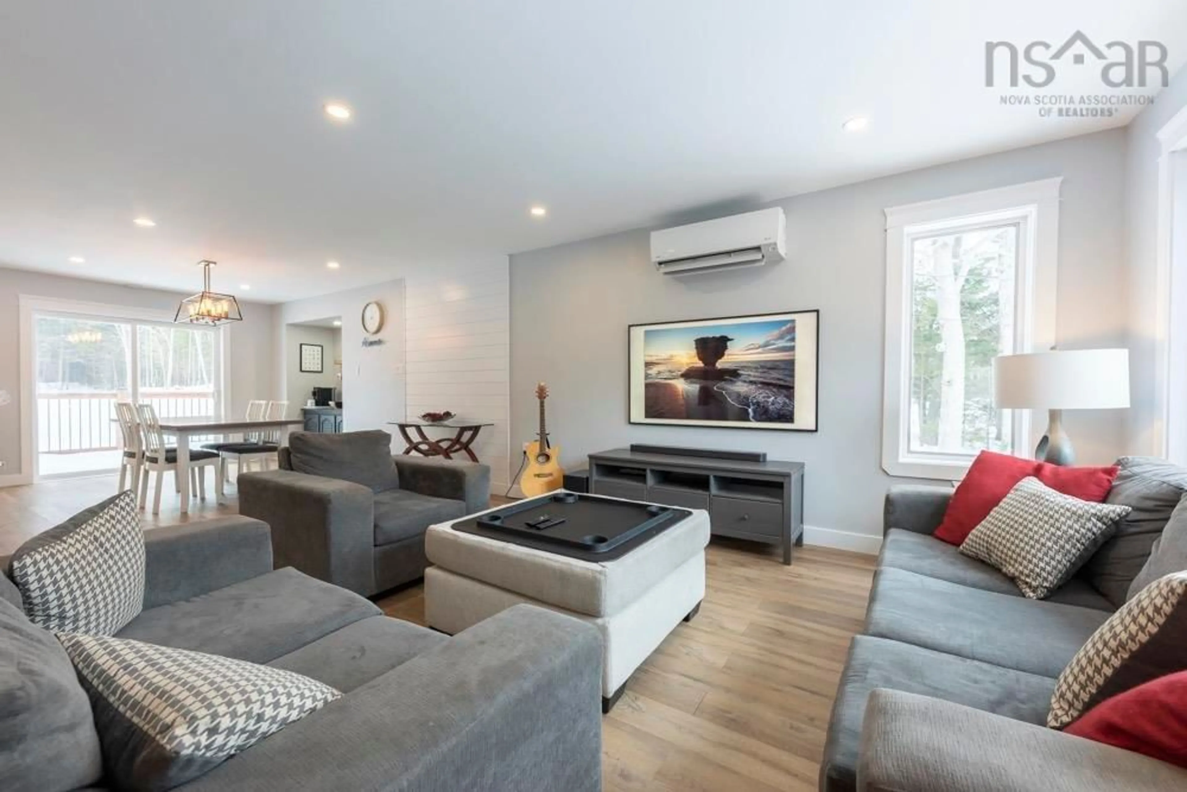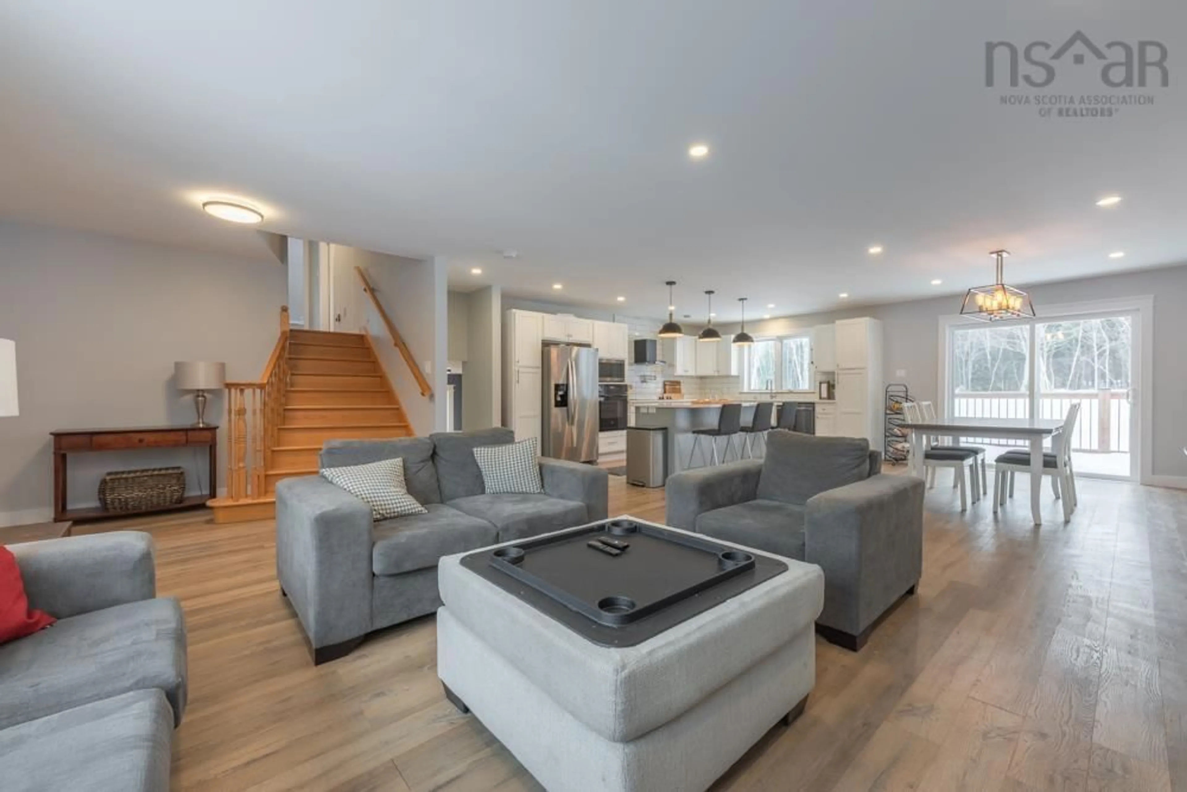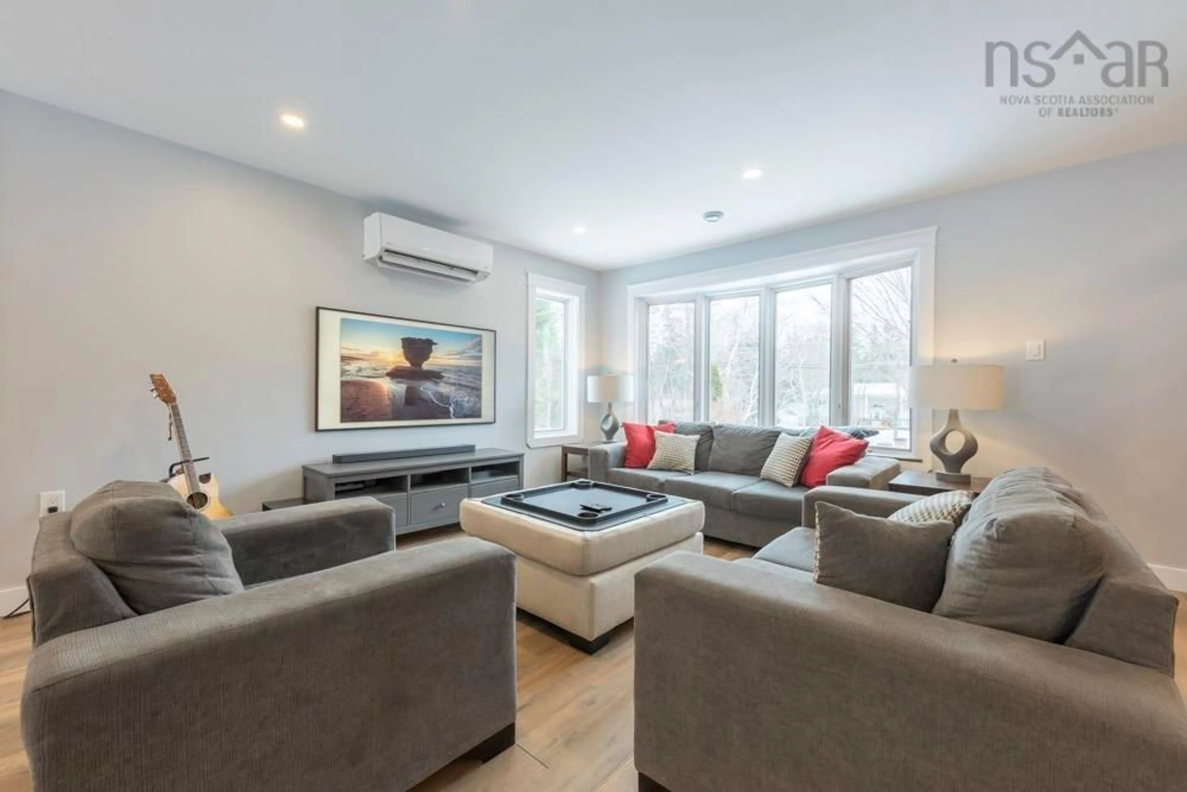30 Burnhope Drive, Montague Gold Mines, Nova Scotia B2R 1B1
Contact us about this property
Highlights
Estimated valueThis is the price Wahi expects this property to sell for.
The calculation is powered by our Instant Home Value Estimate, which uses current market and property price trends to estimate your home’s value with a 90% accuracy rate.Not available
Price/Sqft$251/sqft
Monthly cost
Open Calculator
Description
Enjoy the convenience of being just a 7-minute drive to Dartmouth Crossing for all your shopping needs and 10 minutes from both bridges. Outdoor enthusiasts will love being just minutes from Shubie Park, and with easy access to all major highways, including the new Bedford-Sackville route, commuting is a breeze. The main floor boasts a renovated kitchen with modern appliances, fresh paint throughout, and a combination of new flooring and original hardwood. A brand-new front deck, entry door, and foyer with a stylish mudroom bench add to the home's charm. Inside, both bathrooms have been fully renovated with new vanities, toilets, and showers/tubs.The primary bedroom and bedroom next to it each have their own sunroom. The lower level features a refreshed bathroom and laundry room with updated lighting and plumbing. The rec room/flex space is climate-controlled with a heat pump, new insulation, drywall, and smart thermostats throughout. A standout feature is the newly constructed, fully permitted basement apartment with its own address and mailbox. This 1-bedroom unit includes a full kitchen, bath, and new baseboard heating—an ideal rental or in-law suite. The electrical system has been fully updated, and plumbing has been upgraded to PEX, except for the main shower line. A spacious 30x10 rear deck was professionally built with permits and inspections. Exterior updates include brand-new siding, soffits, gutters, and full LED soffit lighting around the house. With thoughtful upgrades and a prime location, this move-in-ready home offers modern comfort and convenience in a quiet setting.
Property Details
Interior
Features
Basement Floor
Bath 3
8.9 x 5.11Family Room
21.1 x 11.4Kitchen
21.1 x 12.8Bedroom
11.11 x 10.3Exterior
Features
Property History
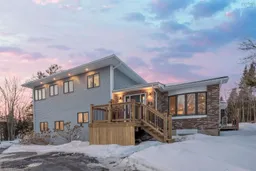 50
50
