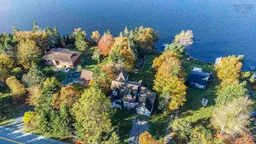Stunning Lakeside Home on Lawrencetown Lake. Architecturally designed and beautifully finished, this lakefront home offers the perfect blend of modern comfort and natural beauty, like having a cottage and dream home in one. Set on a large, private lot, the home features an inviting open-concept main floor with a spacious living and dining area, oversized granite island, and a sleek, well-equipped kitchen ideal for families and entertaining. A sunroom with lake views, main-level study, powder room, laundry, and mudroom round out this smart and functional layout. There’s also a custom home office setup in the bonus space, ideal for remote work or creative projects. Upstairs includes three comfortable bedrooms, including a show-stopping primary suite with a spa-like ensuite featuring a walk-in shower, soaker tub, and water views. The lower level offers a custom media room and two additional bedrooms or flexible spaces for a gym, studio, or guests. Outdoor living is a standout feature, with an expansive deck, a private beach, and a floating dock, all on 76 feet of direct lake frontage. Just a 20-minute commute to the city, this is a truly remarkable property that feels like home from the moment you arrive.
Inclusions: Central Vacuum, Glass Cooktop, Electric Oven, Stove, Dishwasher, Dryer, Washer, Microwave, Refrigerator, Wine Cooler, Water Purifier
 49
49



