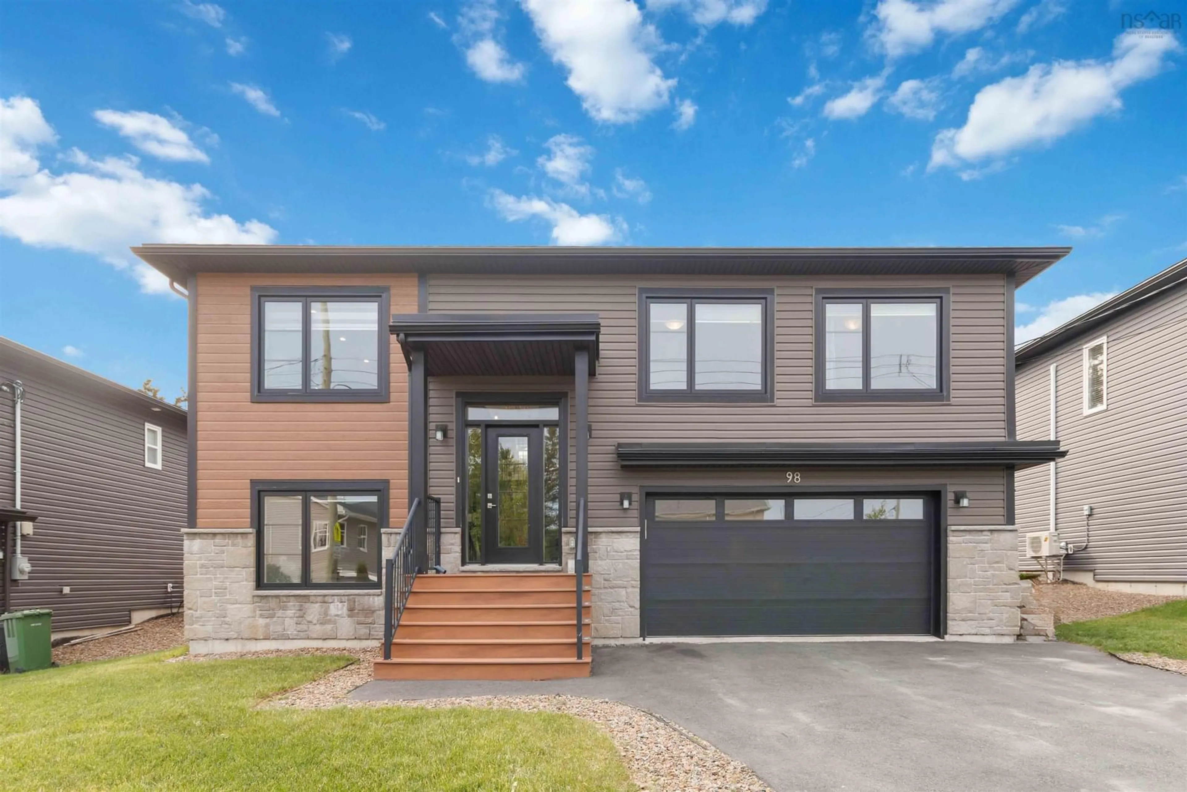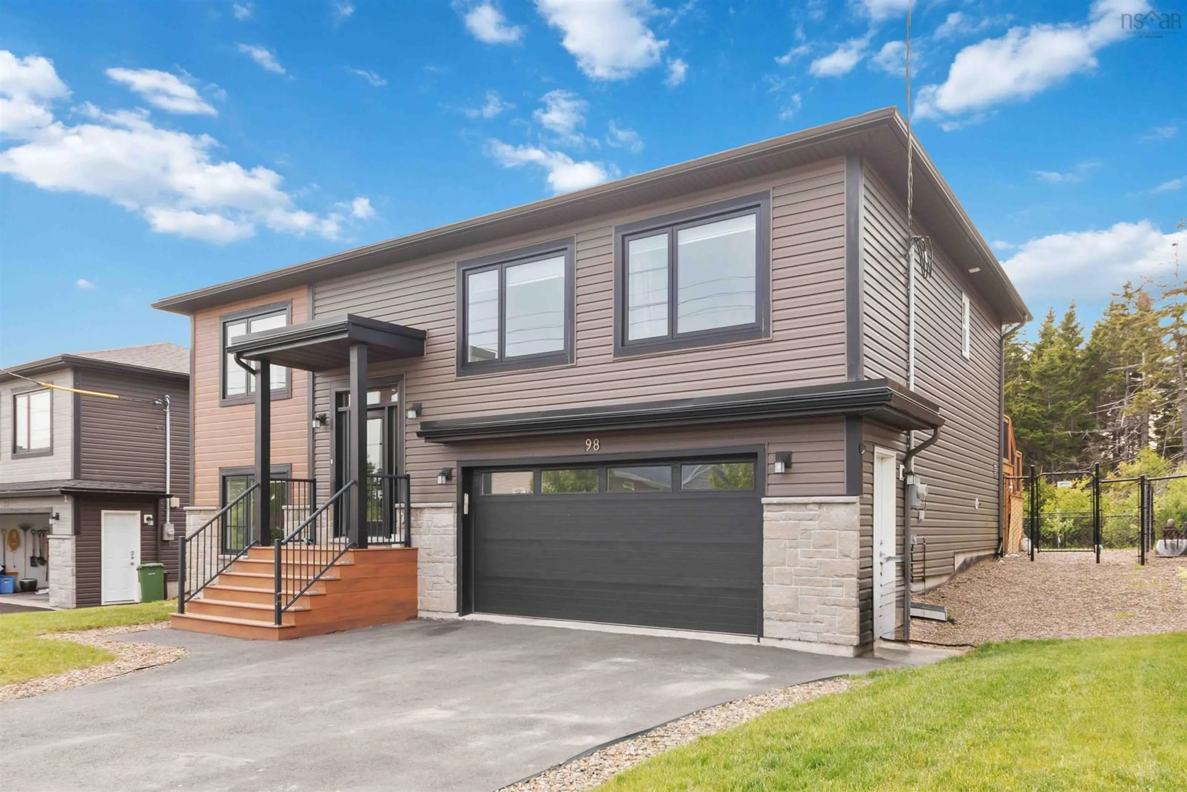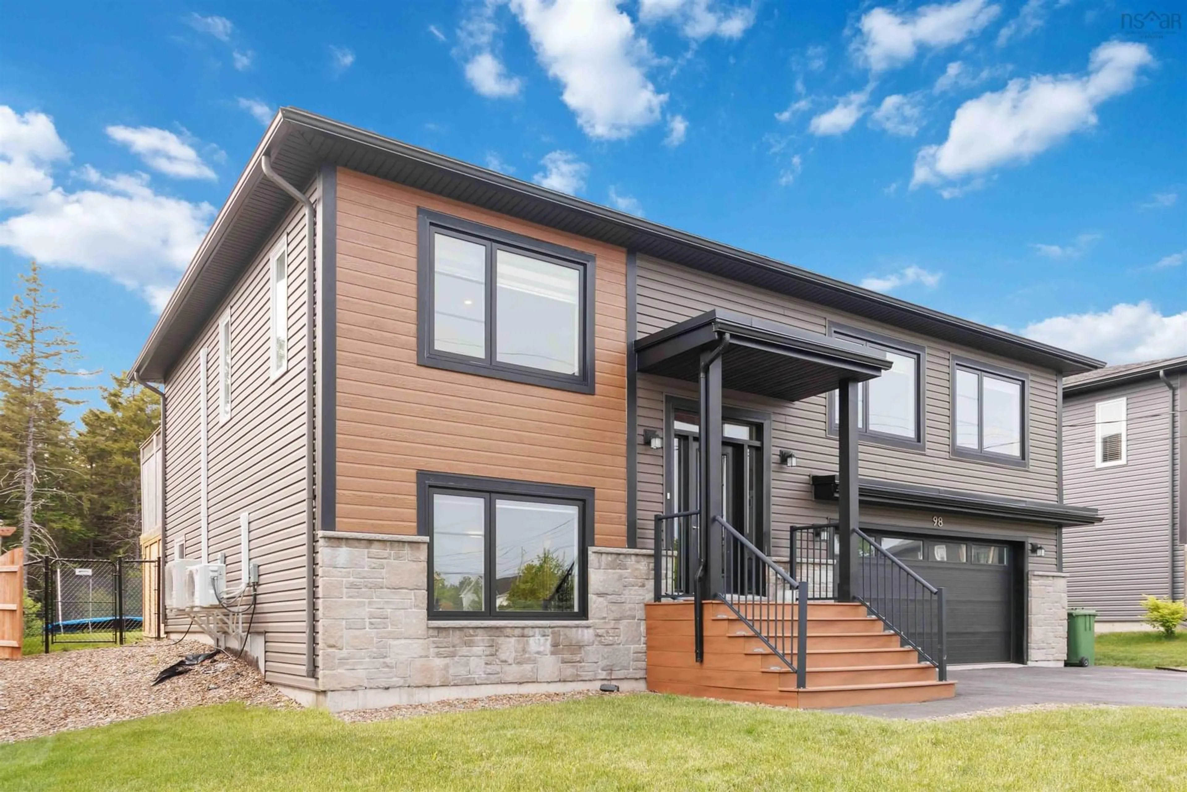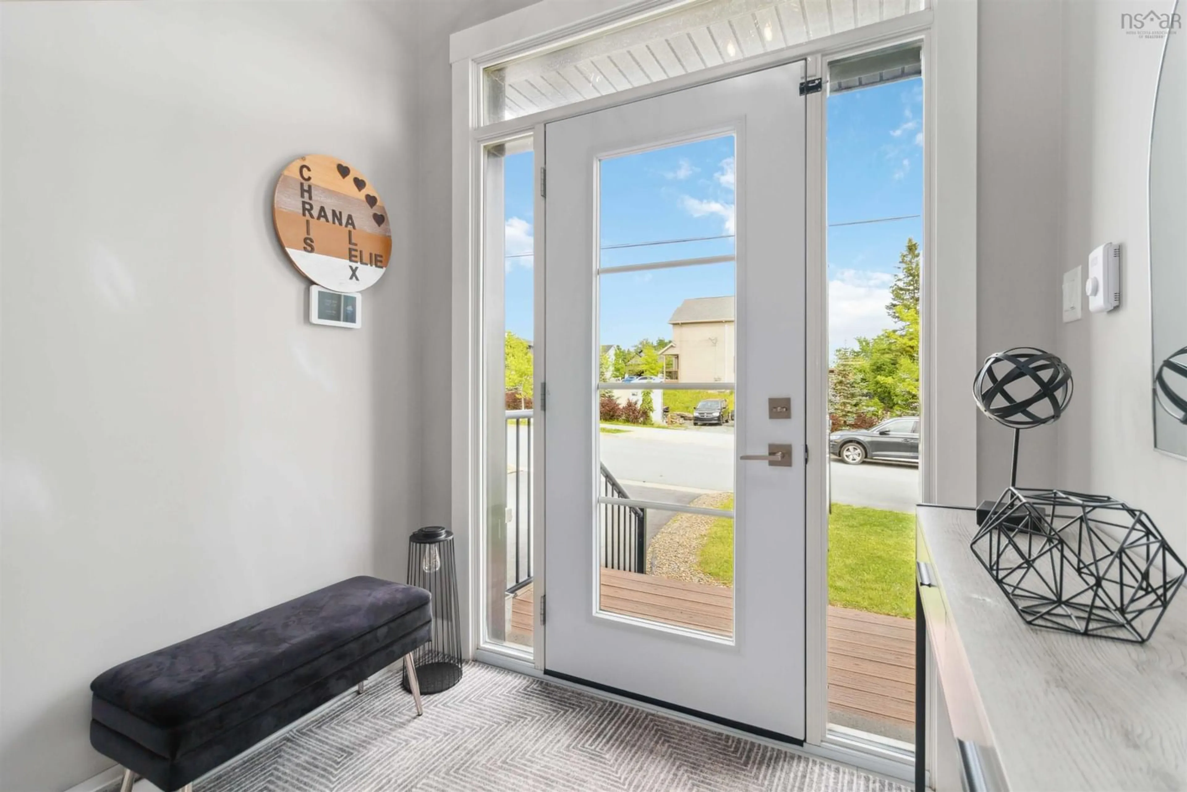98 Hamilton Dr, Middle Sackville, Nova Scotia B4E 0S6
Contact us about this property
Highlights
Estimated ValueThis is the price Wahi expects this property to sell for.
The calculation is powered by our Instant Home Value Estimate, which uses current market and property price trends to estimate your home’s value with a 90% accuracy rate.Not available
Price/Sqft$283/sqft
Est. Mortgage$3,156/mo
Tax Amount ()-
Days On Market4 days
Description
Style? Check. Convenience? Check. Breathtaking? Check, check, check! Welcome to Berry Hills. This beautifully maintained 4-bedroom, 3-bathroom home is perfectly nestled in a quiet family-friendly neighbourhood—just steps from the local elementary school. Inside, you’ll be greeted by a bright, spacious layout designed for modern living and style. The heart of the home is the open concept kitchen, featuring sleek quartz countertops, durable cabinetry, newly installed garburator, and a layout ideal for both cooking and entertaining. The adjoining dining and living spaces are warm and welcoming, offering the perfect place to gather. Stylish features include an electric fireplace, Bluetooth sound system, ductless heat pumps, new durable epoxy floor in the garage and generator panel, full ensuite bath and walk in closet in the primary bedroom. Three additional bedrooms provide plenty of space for family and guests, while a dedicated office/den is perfect for working from home or quiet study time. Ready for the show stopping PRIVATE oasis? The backyard is equipped with an oversized, 35 foot deck and sparkling 30 foot above ground pool offering a serene space to unwind, relax, or gather. The memories you can make in this home are endless. Don't miss your chance, book a viewing today!
Upcoming Open House
Property Details
Interior
Features
Main Floor Floor
Foyer
6'11 x 7'0Kitchen
10'0 x 13'3Dining Room
Living Room
12'9 x 18'0Exterior
Features
Parking
Garage spaces 2
Garage type -
Other parking spaces 2
Total parking spaces 4
Property History
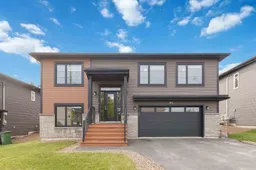 50
50
