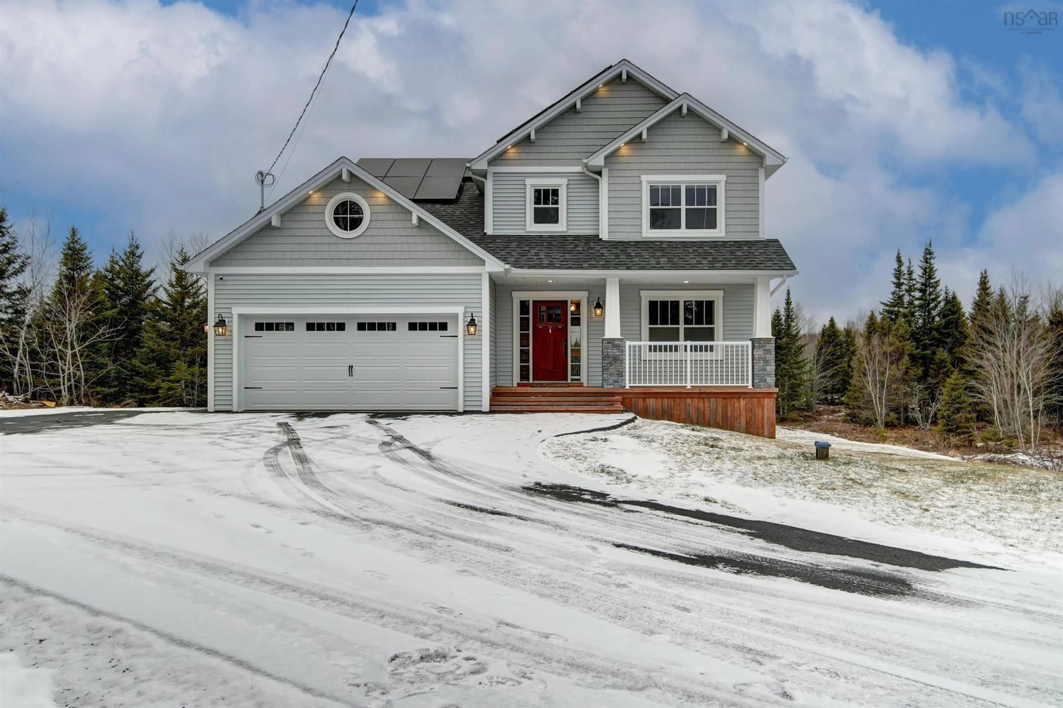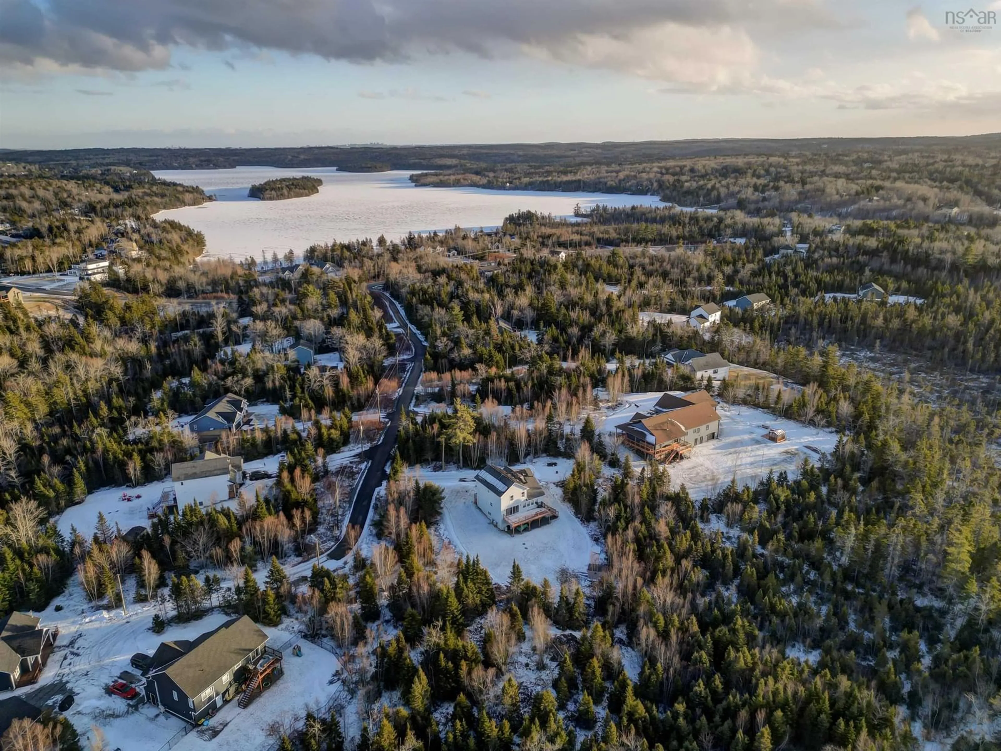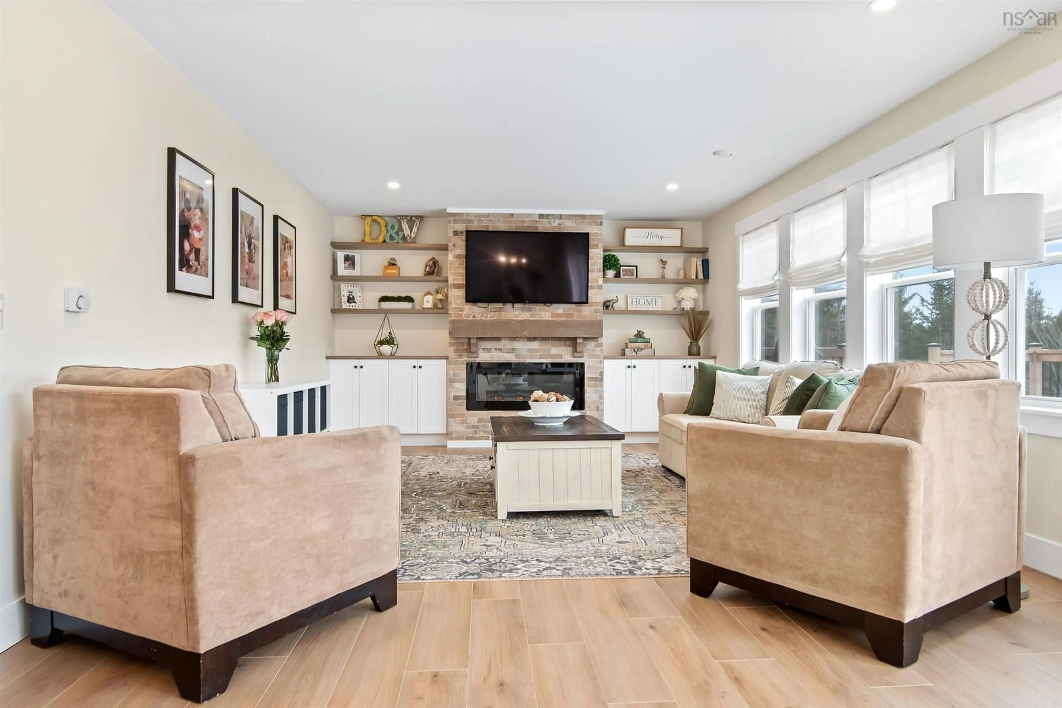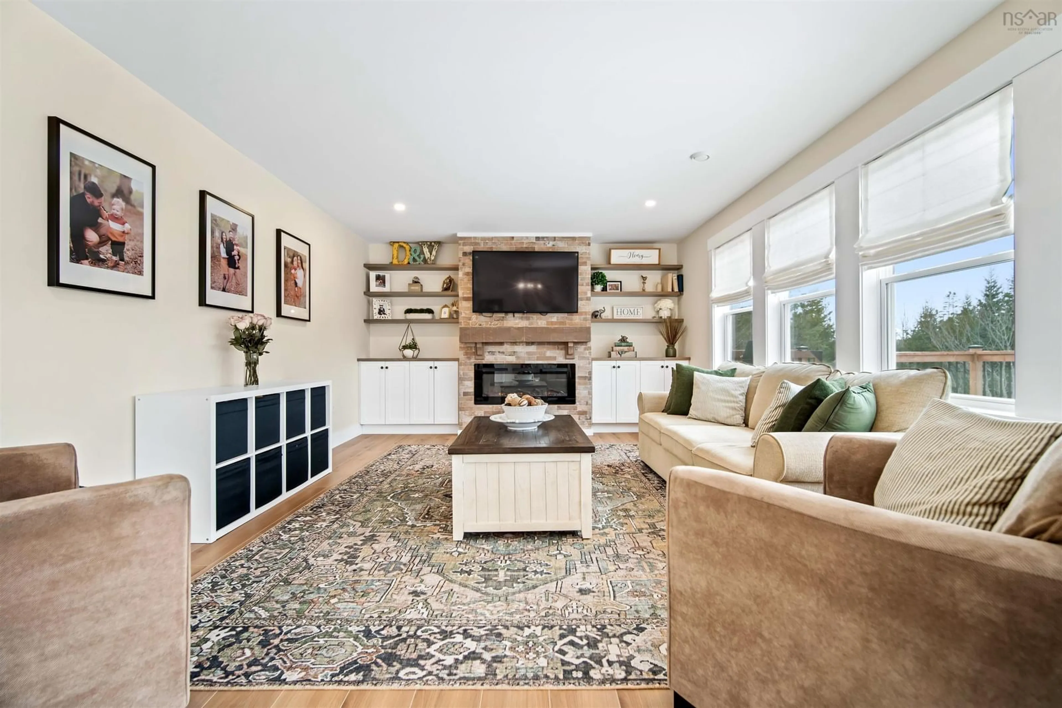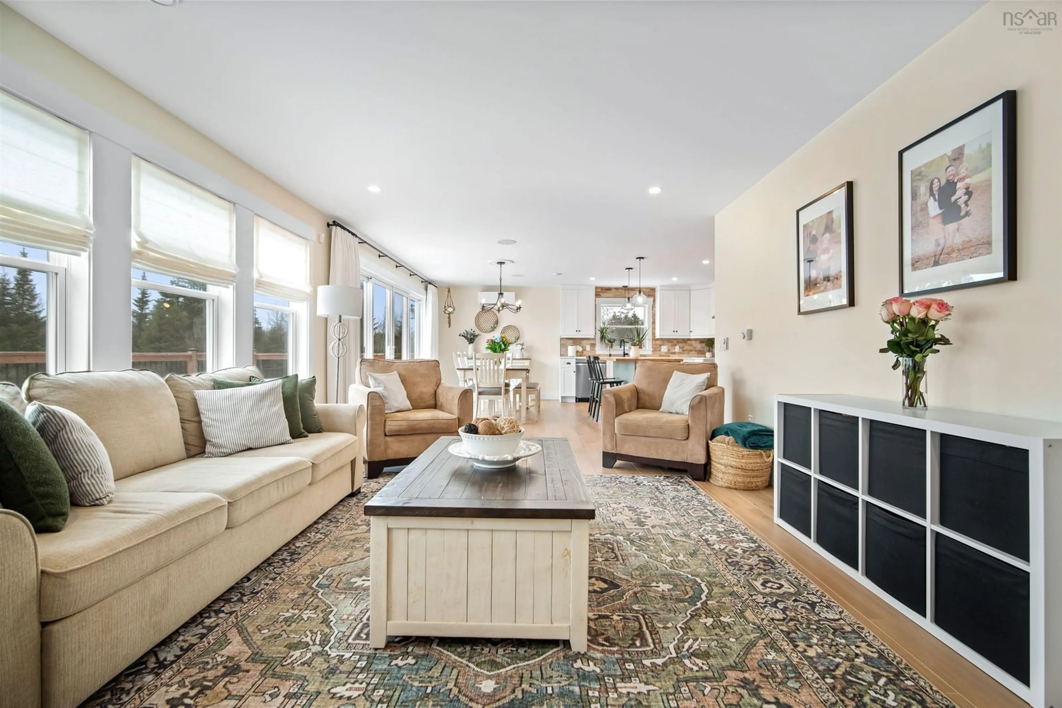96 Clubmoss Lane, Middle Sackville, Nova Scotia B4E 0P1
Contact us about this property
Highlights
Estimated ValueThis is the price Wahi expects this property to sell for.
The calculation is powered by our Instant Home Value Estimate, which uses current market and property price trends to estimate your home’s value with a 90% accuracy rate.Not available
Price/Sqft$305/sqft
Est. Mortgage$4,015/mo
Tax Amount ()-
Days On Market62 days
Description
Welcome to 96 Clubmoss Lane! This stunning 2-year-old, two-story home sits on 3+ acres in the sought-after Indigo Shores community. Offering 5 bedrooms, 3.5 bathrooms, a paved driveway, landscaped yard, and solar panels covering 101% of energy consumption, this home is both beautiful and efficient. Step inside to a bright, open-concept main level featuring a spacious living room with an electric fireplace, a dining area with 12-ft sliding doors to the 33-ft back deck, and a chef’s kitchen with quartz countertops, soft-close ceiling-height cabinets, a butcher block island, and a large walk-in pantry. The mudroom includes custom lockers and connects to the heated double garage. A home office and powder room complete this level. Upstairs, the primary suite offers a walk-in closet, ensuite with double vanity and tiled shower, and a ductless mini-split heat pump. Two additional spacious bedrooms, a second full bath, and a convenient laundry room finish off the upper floor. The walkout lower level includes two more bedrooms, a third full bath, a large rec room with a wood stove and patio doors, plus ample storage. This home features two ductless mini-split heat pumps, electric baseboard heating, and a private laneway with southern backyard sun exposure. Enjoy walking-distance access to the public lake, perfect for fishing, kayaking, and winter ice skating. Move-in ready and waiting for you!
Upcoming Open House
Property Details
Interior
Features
Main Floor Floor
Kitchen
11'.2 x 10'.2 55Dining Nook
21'.9 x 9'.4 55Family Room
16'.8 x 14' 55Den/Office
9' x 10'.2 55Exterior
Features
Parking
Garage spaces 2
Garage type -
Other parking spaces 2
Total parking spaces 4
Property History
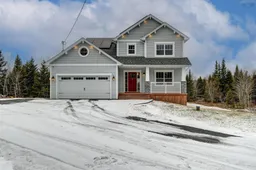 50
50
