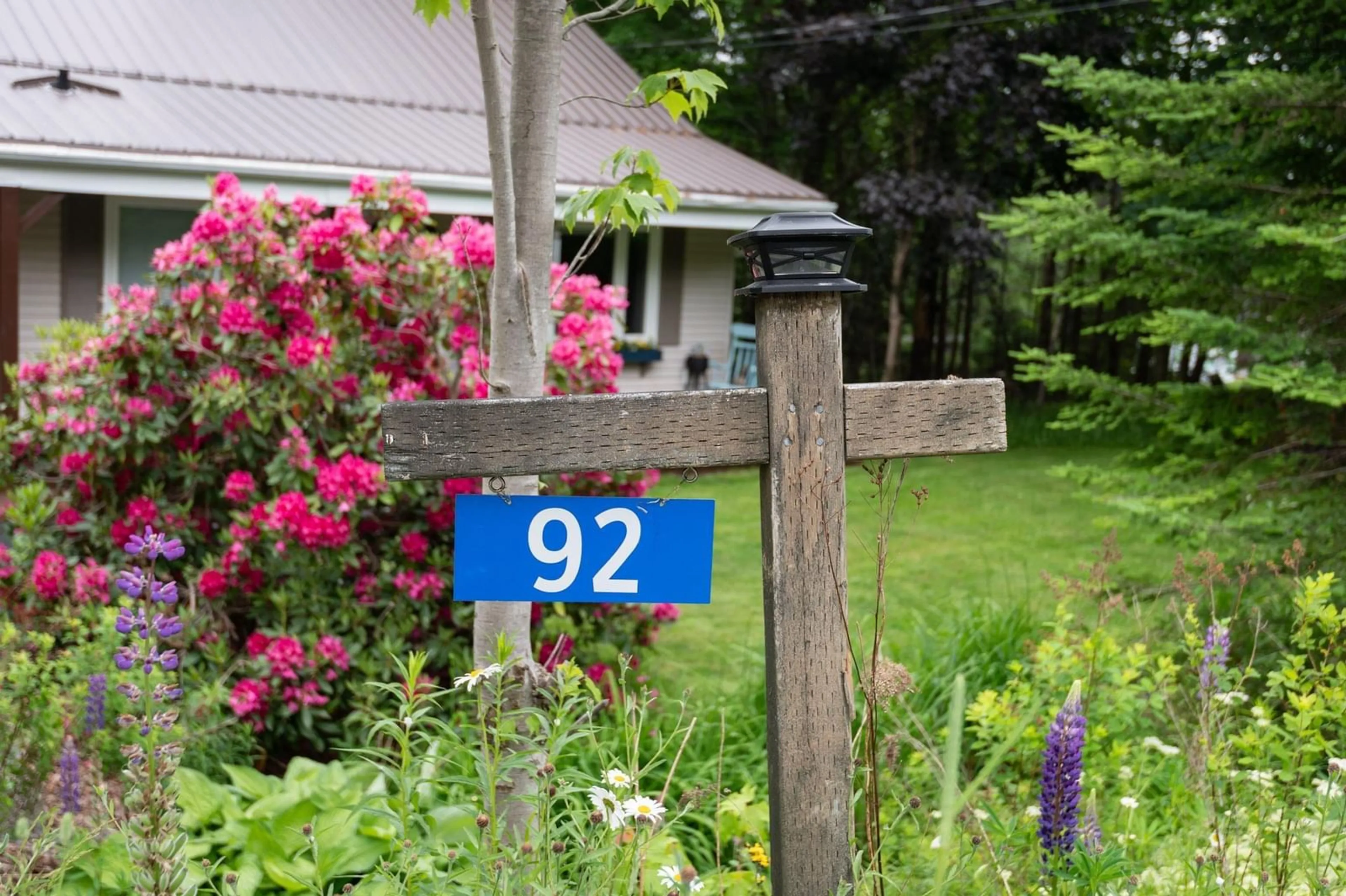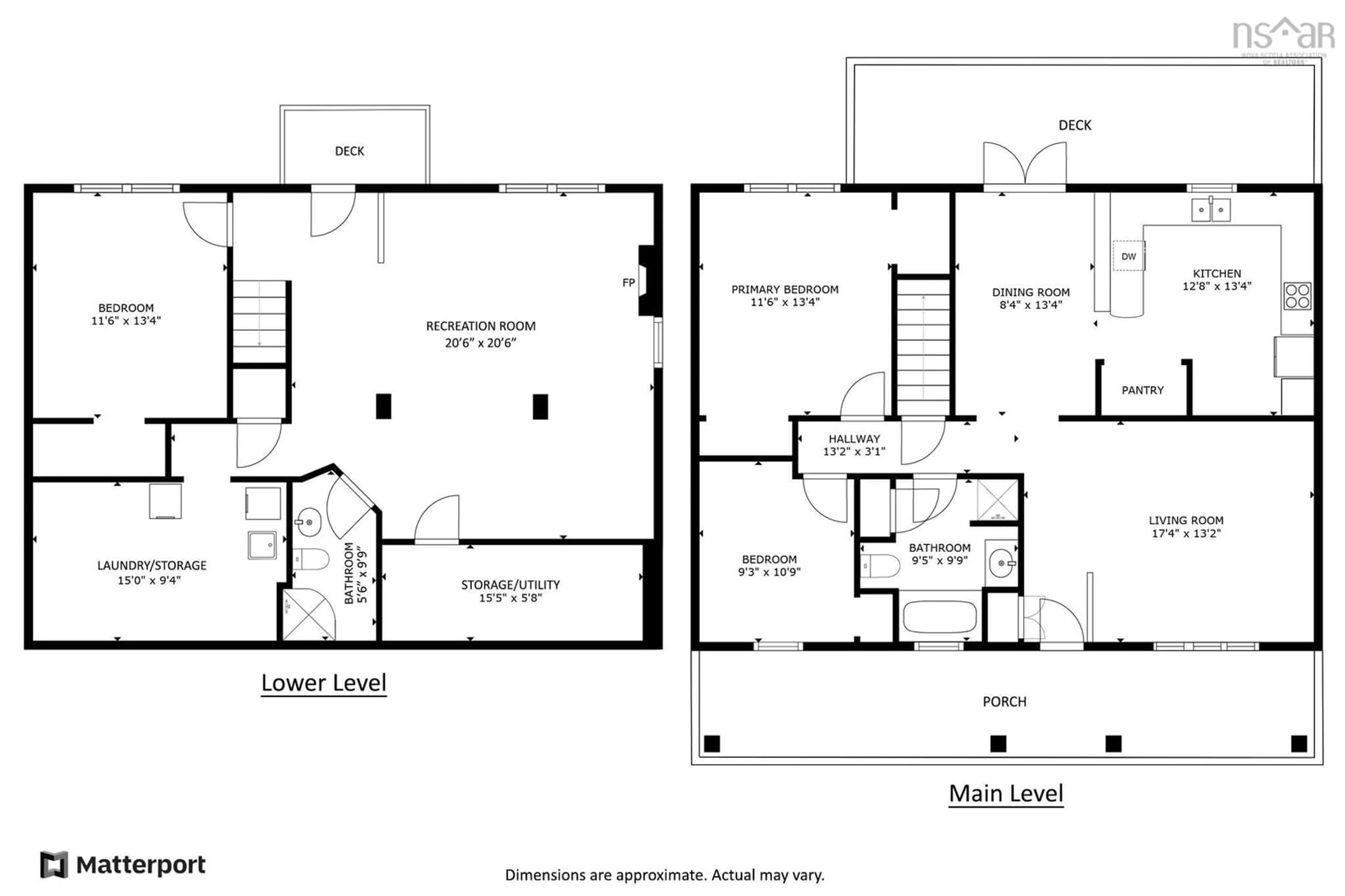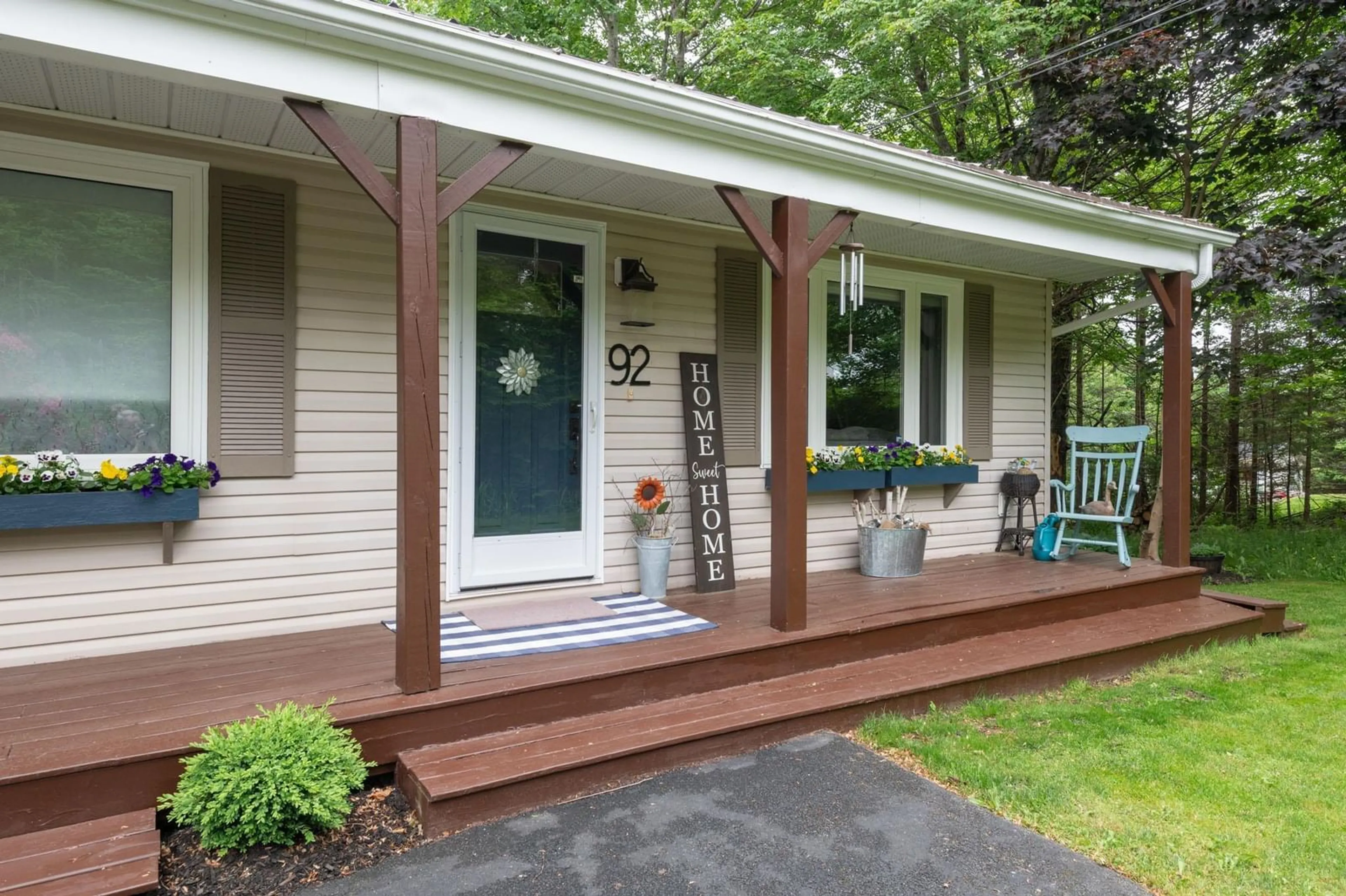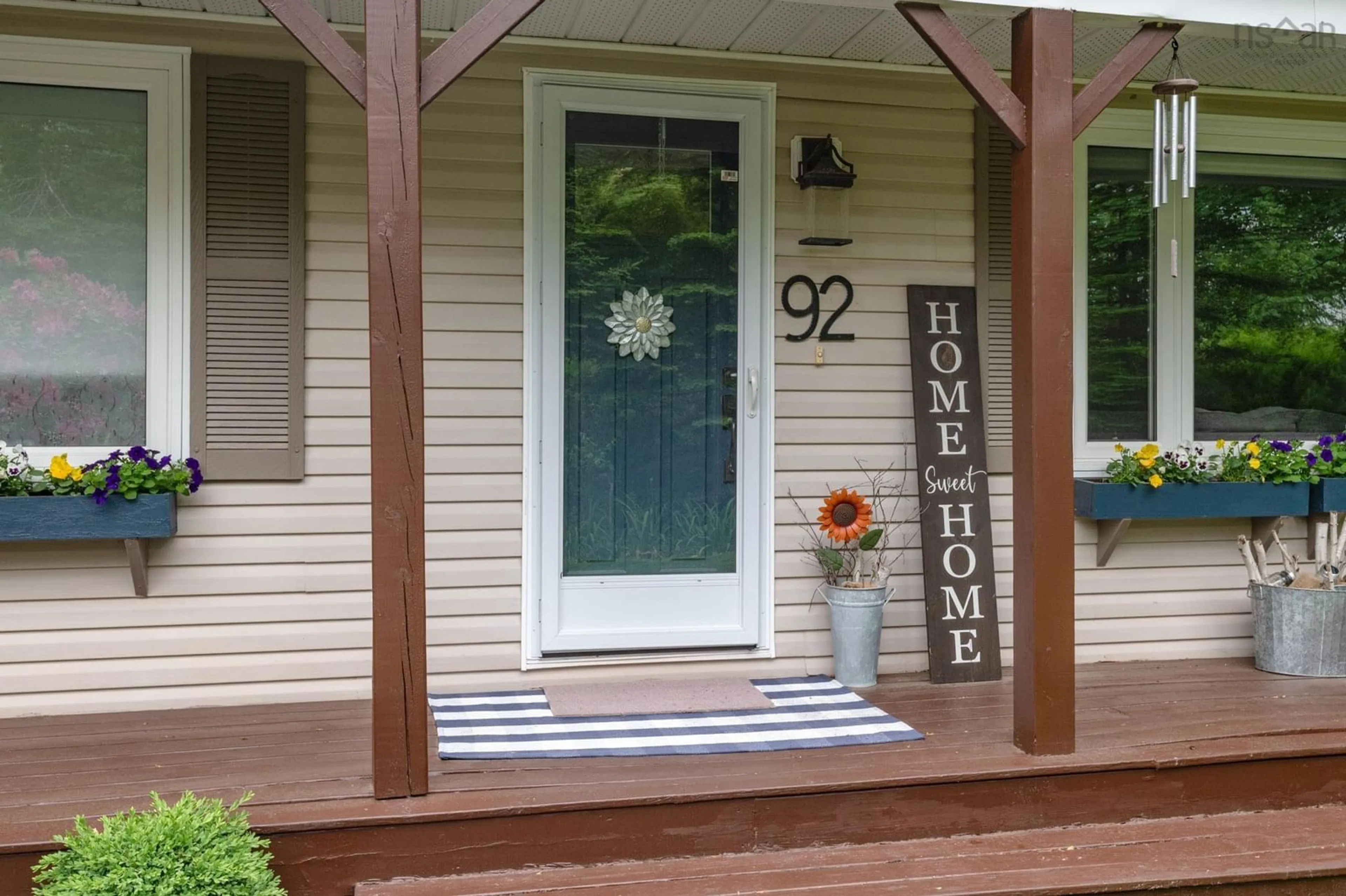92 Orchard Dr, Middle Sackville, Nova Scotia B4E 3B3
Contact us about this property
Highlights
Estimated valueThis is the price Wahi expects this property to sell for.
The calculation is powered by our Instant Home Value Estimate, which uses current market and property price trends to estimate your home’s value with a 90% accuracy rate.Not available
Price/Sqft$292/sqft
Monthly cost
Open Calculator
Description
Tucked away on a lush, half-acre oasis, this exquisitely maintained home offers the perfect blend of timeless charm and modern comfort. With 3 spacious bedrooms, 2 full baths, large kitchen, and just under 2000 square feet of thoughtfully designed living space, every inch of this home invites you to relax and recharge in style. Rustic details meet refined taste—from the cozy wood stove that anchors the family living space during winter months, to charming finishes that exude warmth and character. A metal roof ensures durability and low maintenance, while large windows invite natural light and stunning views of your private sanctuary. Step outside onto your east-facing back deck, where your mornings begin with golden sunrises and a warm cup of coffee, surrounded by the peaceful sounds of nature. The mature, landscaped grounds offer bursts of color, with a delightful butterfly garden giving a touch of whimsy throughout the seasons. Out back, a charming shed provides ample storage for lawn tools and garden gear, making it easy to keep your property looking its best year-round. With many upgrades done over the years, this property is a true hidden gem—well-maintained, beautifully designed, and utterly inviting. It is evident, this home has been very well loved by its family. Live where beauty, comfort, and nature meet. Schedule your private showing today—homes like this rarely come available.
Property Details
Interior
Features
Main Floor Floor
Living Room
17.4 x 13.2Dining Room
13.4 x 8.4Kitchen
13.4 x 12.8Primary Bedroom
13.4 x 11.6Exterior
Features
Parking
Garage spaces -
Garage type -
Total parking spaces 2
Property History
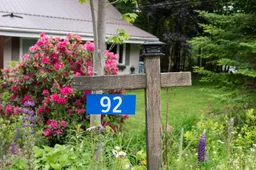 41
41
